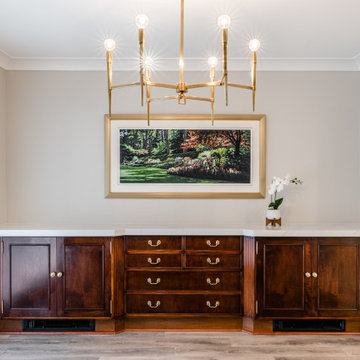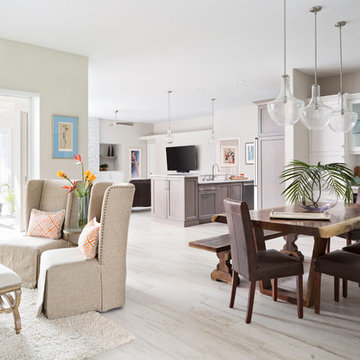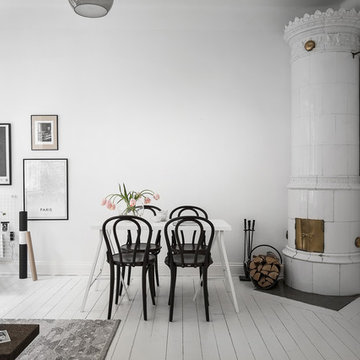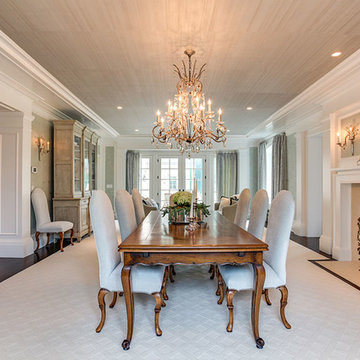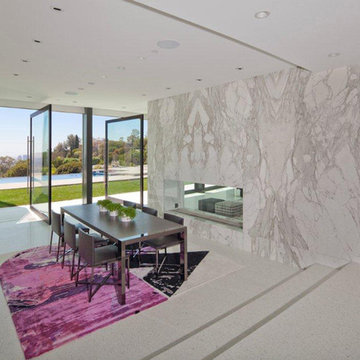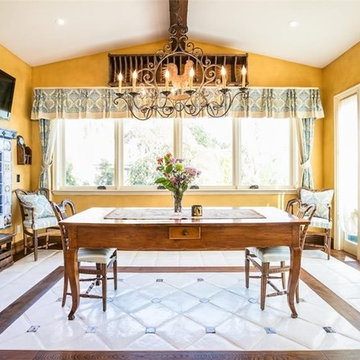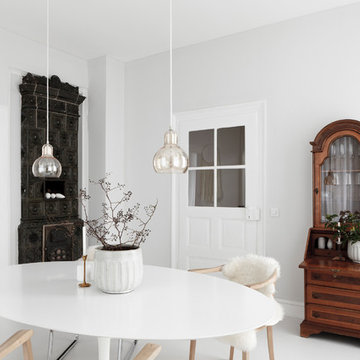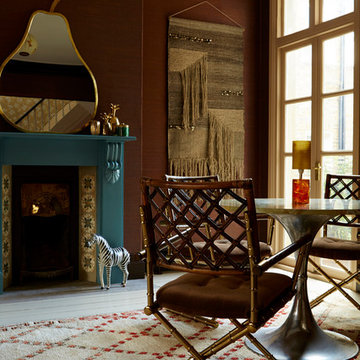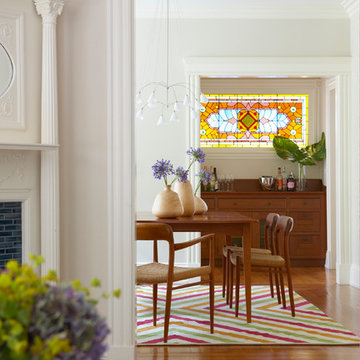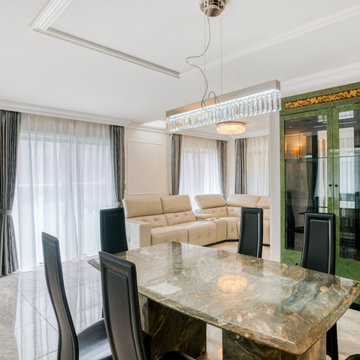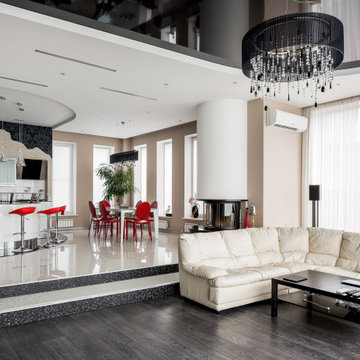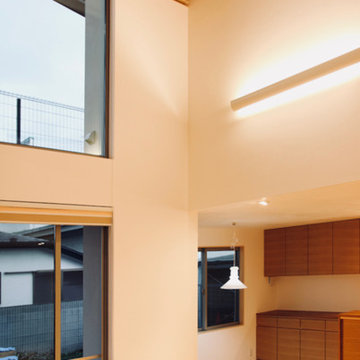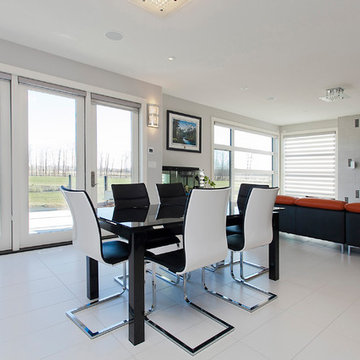54 Billeder af spisestue med flisebelagt pejseindramning og hvidt gulv
Sorteret efter:
Budget
Sorter efter:Populær i dag
1 - 20 af 54 billeder
Item 1 ud af 3

Designer: Tamsin Design Group, Photographer: Alise O'Brien, Builder REA Homes, Architect: Mitchell Wall

This beautiful transitional home combines both Craftsman and Traditional elements that include high-end interior finishes that add warmth, scale, and texture to the open floor plan. Gorgeous whitewashed hardwood floors are on the main level, upper hall, and owner~s bedroom. Solid core Craftsman doors with rich casing complement all levels. Viking stainless steel appliances, LED recessed lighting, and smart features create built-in convenience. The Chevy Chase location is moments away from restaurants, shopping, and trails. The exterior features an incredible landscaped, deep lot north of 13, 000 sf. There is still time to customize your finishes or move right in with the hand-selected designer finishes.

От старого убранства сохранились семейная посуда, глечики, садник и ухват для печи, которые сегодня играют роль декора и напоминают о недавнем прошлом семейного дома. Еще более завершенным проект делают зеркала в резных рамах и графика на стенах.
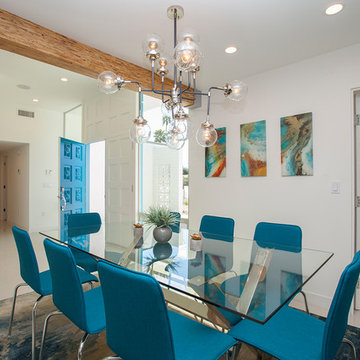
Open dining room with mid century white wavy porcelain tile fireplace surround. Structural beams finished in a natural finish. LED recessed can lighting. Door opening leading to laundry room area.
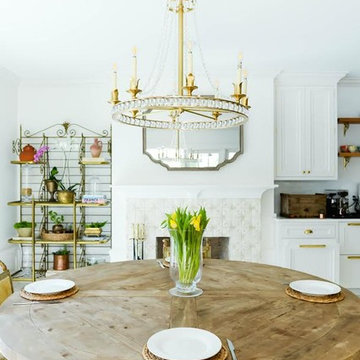
This fireplace was fully restored and finished with gorgeous ceramic tile. After demolishing the home back to the studs, framing walls, and replacing all mechanical, electrical and plumbing, we finished the kitchen with gorgeous marble tile; custom white cabinets; brass cabinet pulls and fixtures; and the crowning glory, an imported Italian oven from Officine Gullo. This fireplace will keep the kitchen warm during the winter months, and is an elegant and unique feature of the room.
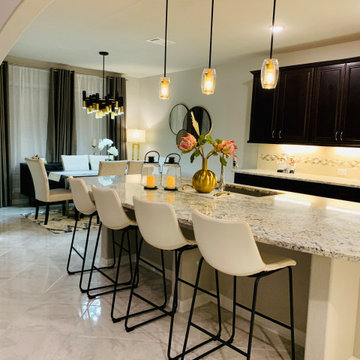
Large spacious gorgeous Dining room and kitchen. Open layout is always great for entertaining!
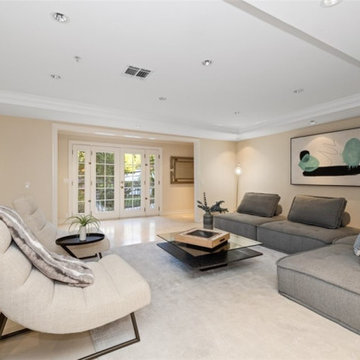
Family Room Remodel
Installation of marble flooring, access lighting cylinders, French double doors, HVAC and a fresh paint to finish.
54 Billeder af spisestue med flisebelagt pejseindramning og hvidt gulv
1
