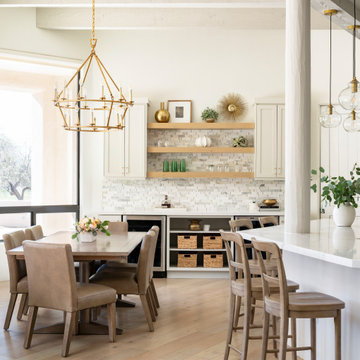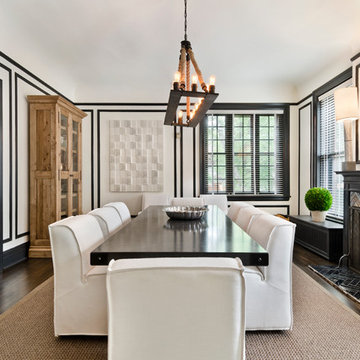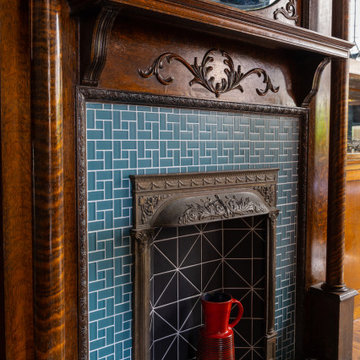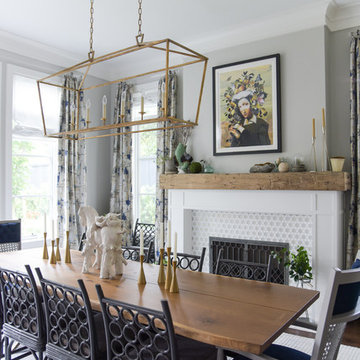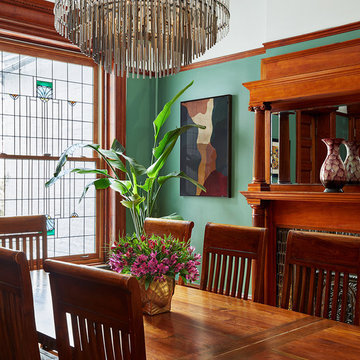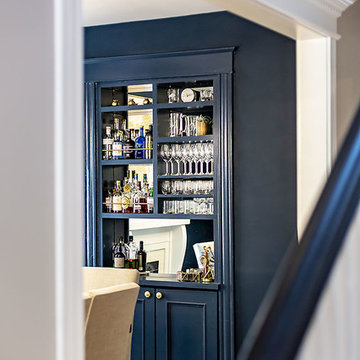4.192 Billeder af spisestue med flisebelagt pejseindramning og pejseindramning af stablede sten
Sorteret efter:
Budget
Sorter efter:Populær i dag
1 - 20 af 4.192 billeder

Designer: Tamsin Design Group, Photographer: Alise O'Brien, Builder REA Homes, Architect: Mitchell Wall

Dining room and main hallway. Modern fireplace wall has herringbone tile pattern and custom wood shelving. The main hall has custom wood trusses that bring the feel of the 16' tall ceilings down to earth. The steel dining table is 4' x 10' and was built specially for the space.

The reclaimed wood hood draws attention in this large farmhouse kitchen. A pair of reclaimed doors were fitted with antique mirror and were repurposed as pantry doors. Brass lights and hardware add elegance. The island is painted a contrasting gray and is surrounded by rope counter stools. The ceiling is clad in pine tounge- in -groove boards to create a rich rustic feeling. In the coffee bar the brick from the family room bar repeats, to created a flow between all the spaces.

Роскошная столовая зона с обеденным столом на 8 персон, при желании можно добавить еще два кресла.

This 2,500 square-foot home, combines the an industrial-meets-contemporary gives its owners the perfect place to enjoy their rustic 30- acre property. Its multi-level rectangular shape is covered with corrugated red, black, and gray metal, which is low-maintenance and adds to the industrial feel.
Encased in the metal exterior, are three bedrooms, two bathrooms, a state-of-the-art kitchen, and an aging-in-place suite that is made for the in-laws. This home also boasts two garage doors that open up to a sunroom that brings our clients close nature in the comfort of their own home.
The flooring is polished concrete and the fireplaces are metal. Still, a warm aesthetic abounds with mixed textures of hand-scraped woodwork and quartz and spectacular granite counters. Clean, straight lines, rows of windows, soaring ceilings, and sleek design elements form a one-of-a-kind, 2,500 square-foot home
4.192 Billeder af spisestue med flisebelagt pejseindramning og pejseindramning af stablede sten
1



