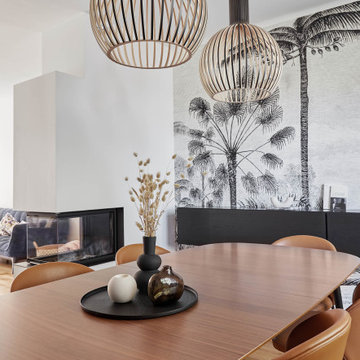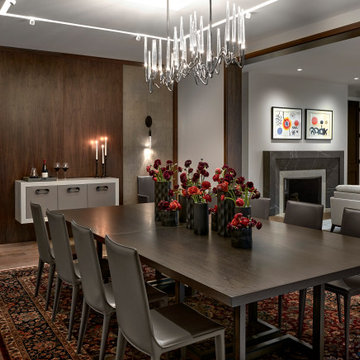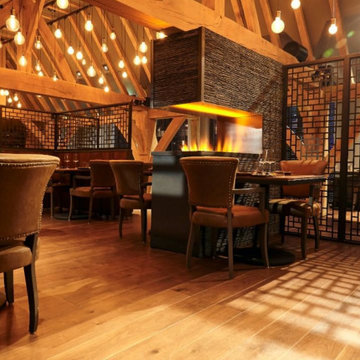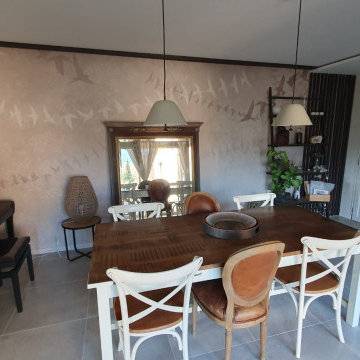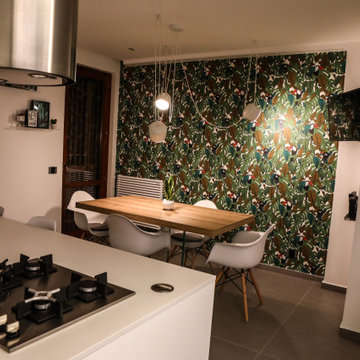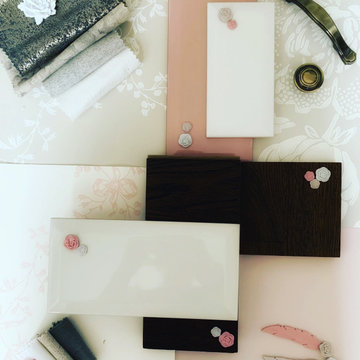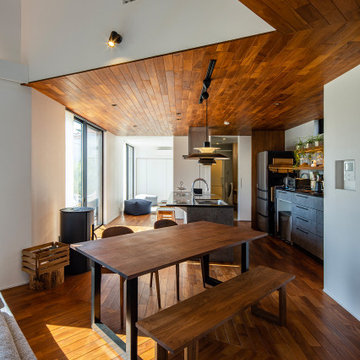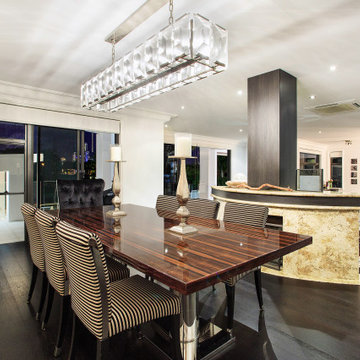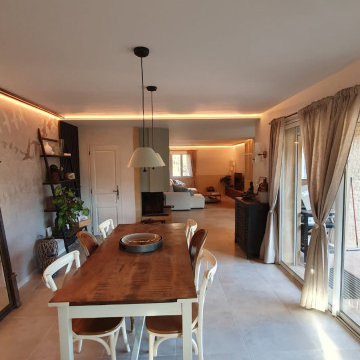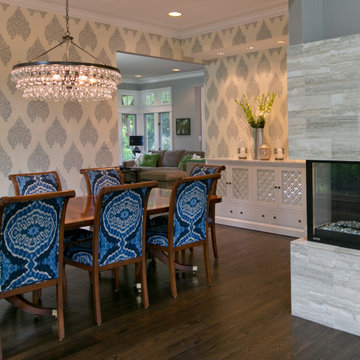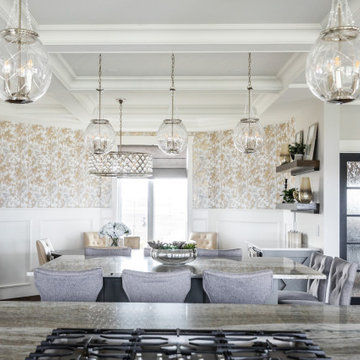35 Billeder af spisestue med fritstående pejs og vægtapet
Sorteret efter:
Budget
Sorter efter:Populær i dag
1 - 20 af 35 billeder

Vista notturna.
Le fonti luminose artificiali sono molto variegate per creare differenti scenari, grazie anche al sistema domotico.
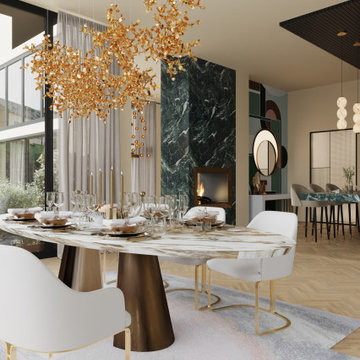
The objective of this project was to bring warmth back into this villa, which had a much more sober and impersonal appearance. We therefore chose to bring it back through the use of various materials.
The entire renovation was designed with natural materials such as stone and wood and neutral colours such as beige and green, which remind us of the villa's outdoor environment, which we can see from all the spaces thanks to the large windows.

Modern coastal dining room with a mix of elegant and contemporary elements. White slipcovered chairs pop against a blue area rug and airy patterned wall treatment and tiled three-sided fireplace.
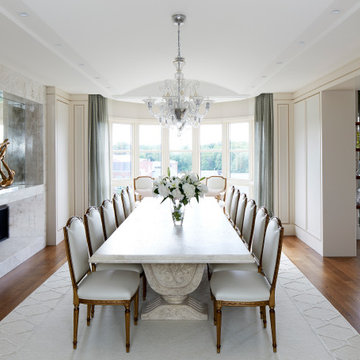
Dining room featuring a double sided fireplace, grand stone table and Lalique chandelier.
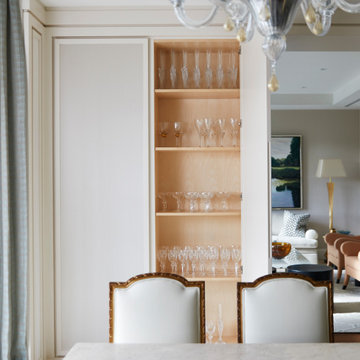
Dining room featuring a double sided fireplace, grand stone table and Lalique chandelier. Paneled walls conceal storage cabinets.
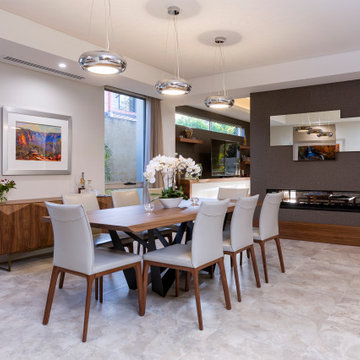
Striking and sophisticated, bold and exciting, and streets ahead in its quality and cutting edge design – Ullapool Road is a showcase of contemporary cool and classic function, and is perfectly at home in a modern urban setting.
Ullapool Road brings an exciting and bold new look to the Atrium Homes collection.
It is evident from the street front this is something different. The timber-lined ceiling has a distinctive stacked stone wall that continues inside to the impressive foyer, where the glass and stainless steel staircase takes off from its marble base to the upper floor.
The quality of this home is evident at every turn – American Black Walnut is used extensively; 35-course ceilings are recessed and trough-lit; 2.4m high doorways create height and volume; and the stunning feature tiling in the bathrooms adds to the overall sense of style and sophistication.
Deceptively spacious for its modern, narrow lot design, Ullapool Road is also a masterpiece of design. An inner courtyard floods the heart of the home with light, and provides an attractive and peaceful outdoor sitting area convenient to the guest suite. A lift well thoughtfully futureproofs the home while currently providing a glass-fronted wine cellar on the lower level, and a study nook upstairs. Even the deluxe-size laundry dazzles, with its two huge walk-in linen presses and iron station.
Tailor-designed for easy entertaining, the big kitchen is a masterpiece with its creamy CaesarStone island bench and splashback, stainless steel appliances, and separate scullery with loads of built-in storage.
Elegant dining and living spaces, separated by a modern, double-fronted gas fireplace, flow seamlessly outdoors to a big alfresco with built-in kitchen facilities.
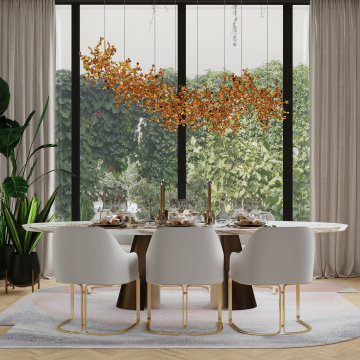
The objective of this project was to bring warmth back into this villa, which had a much more sober and impersonal appearance. We therefore chose to bring it back through the use of various materials.
The entire renovation was designed with natural materials such as stone and wood and neutral colours such as beige and green, which remind us of the villa's outdoor environment, which we can see from all the spaces thanks to the large windows.
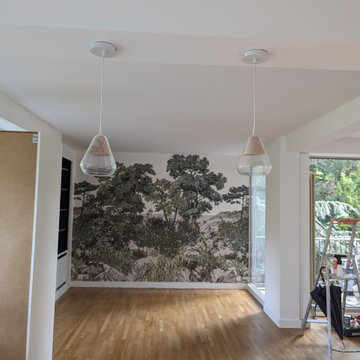
L'installation d'un panoramique permet d'ouvrir le décor et de prolonger la perspective dans le parc vue depuis la cuisine.
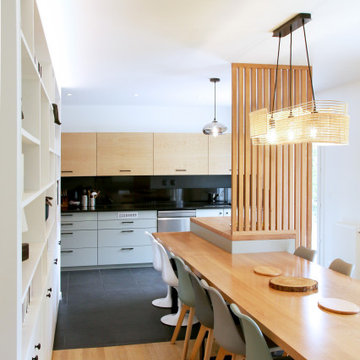
Pour cette maison, tout le rez-de-chaussée a été rénové et repensé. La cloison entre la cuisine et la salle à manger a été abattue afin de créer un espace ouvert. Les façades, rouge laqué, ont été remplacé par de nouvelles façades, et des meubles hauts on été ajouté.
Une grande bibliothèque, une table de salle à manger en hêtre sur mesure et un claustra vient créer le lien entre ces deux espaces.
Le parquet, anciennement couleur miel, rustique, a été entièrement poncé puis vernis. Une cheminée a été créée. Dans l'entrée, nous avons intégré des rangements. L'escalier a été repeint et un papier peint a été ajouté pour donner plus de charme.
A l'étage nous avons doublé tous les murs car les clients se plaignaient d'une mauvaise isolation phonique. Nous avons donc tout enduit et repeint.
35 Billeder af spisestue med fritstående pejs og vægtapet
1
