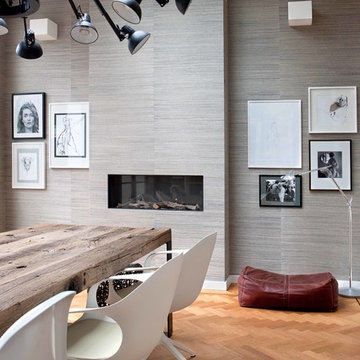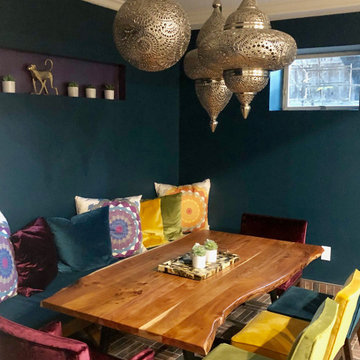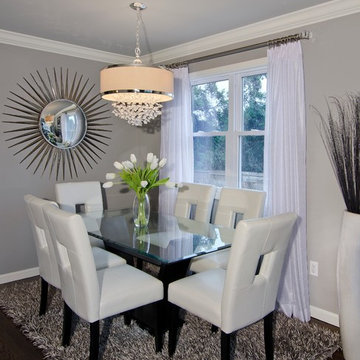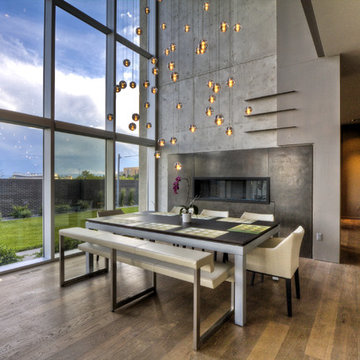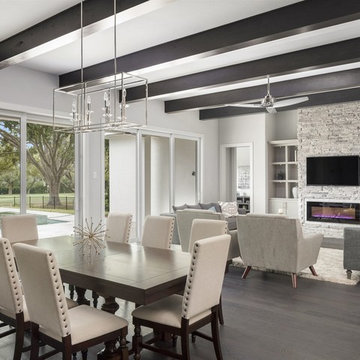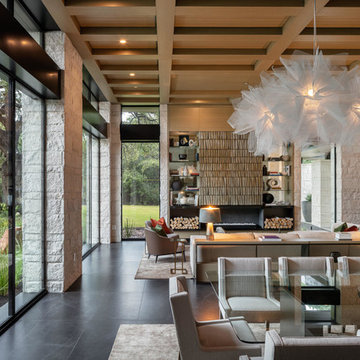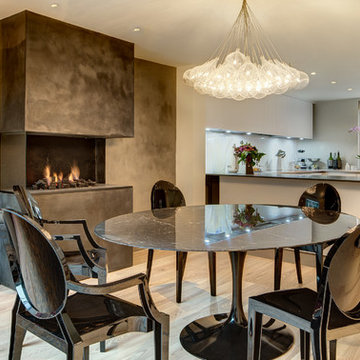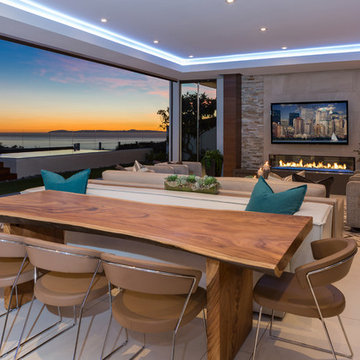376 Billeder af spisestue med grå vægge og aflang pejs
Sorteret efter:
Budget
Sorter efter:Populær i dag
1 - 20 af 376 billeder
Item 1 ud af 3
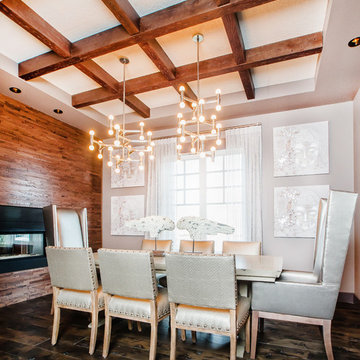
Cofferred ceiling beams by the Woodbeam Company. Finely crafted real wood box beams that are light weight, easy to install and cost effective. Supplying western Canada. Beams finished in a partial reclaimed texture.

This sophisticated luxurious contemporary transitional dining area features custom-made adjustable maple wood table with brass finishes, velvet upholstery treatment chairs with detailed welts in contrast colors, grasscloth wallcovering, gold chandeliers and champagne architectural design details.

Designer, Kapan Shipman, created two contemporary fireplaces and unique built-in displays in this historic Andersonville home. The living room cleverly uses the unique angled space to house a sleek stone and wood fireplace with built in shelving and wall-mounted tv. We also custom built a vertical built-in closet at the back entryway as a mini mudroom for extra storage at the door. In the open-concept dining room, a gorgeous white stone gas fireplace is the focal point with a built-in credenza buffet for the dining area. At the front entryway, Kapan designed one of our most unique built ins with floor-to-ceiling wood beams anchoring white pedestal boxes for display. Another beauty is the industrial chic stairwell combining steel wire and a dark reclaimed wood bannister.
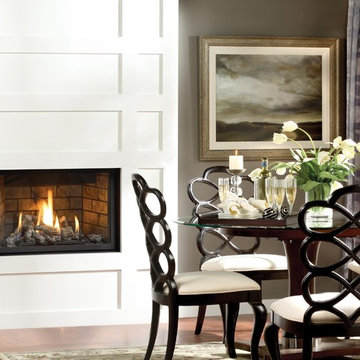
The Solara gas fireplace offers great versatility and is equally compatible with classic or contemporary interior design. Available with your choice of realistic ceramic logs or contemporary rock set.
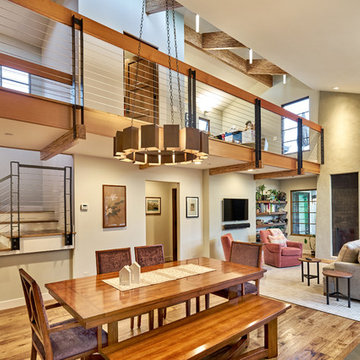
Palo Alto mid century Coastwise house renovation, creating open loft concept. Focusing on sustainability, green materials and designed for aging in place, the home took on an industrial style.
Clear stained engineered parallam lumber and black steel accents expose the structure of loft and clerestory.
A vertically aligned fireplace by Ortal Fireplace is inset behind a patina'ed sheet metal panel and wrapped in a plaster surround hand finished with American Clay.
American Clay artist: Orit Yanai, San Francisco
Steel artist: Lee Crowley, http://www.leecrowleyart.com
Color Consulting: Penelope Jones Interior Design
Photo: Mark Pinkerton vi360
Steel cable rail. Uprights are custom made steel supported on cantilevered engineered lumber beams.
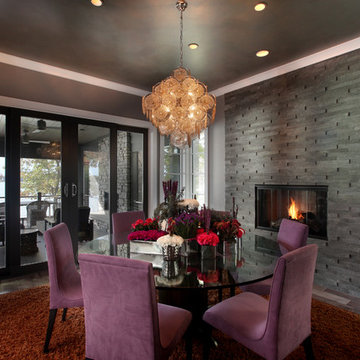
The Hasserton is a sleek take on the waterfront home. This multi-level design exudes modern chic as well as the comfort of a family cottage. The sprawling main floor footprint offers homeowners areas to lounge, a spacious kitchen, a formal dining room, access to outdoor living, and a luxurious master bedroom suite. The upper level features two additional bedrooms and a loft, while the lower level is the entertainment center of the home. A curved beverage bar sits adjacent to comfortable sitting areas. A guest bedroom and exercise facility are also located on this floor.
376 Billeder af spisestue med grå vægge og aflang pejs
1

