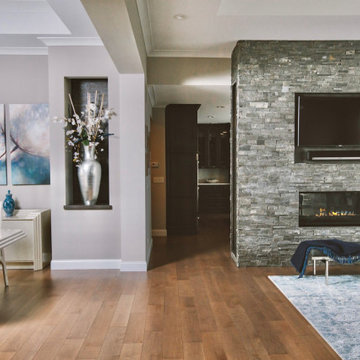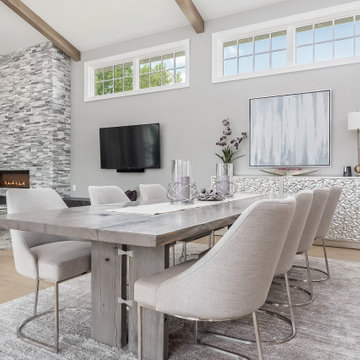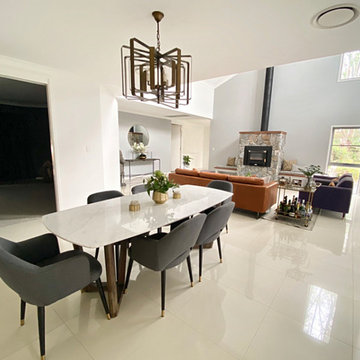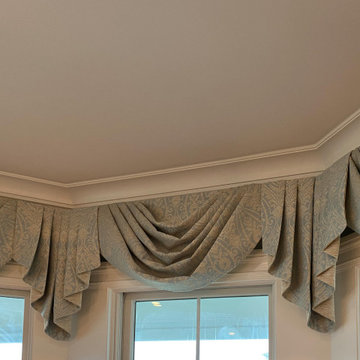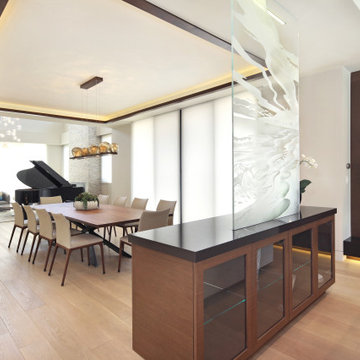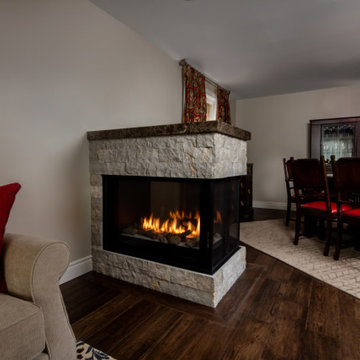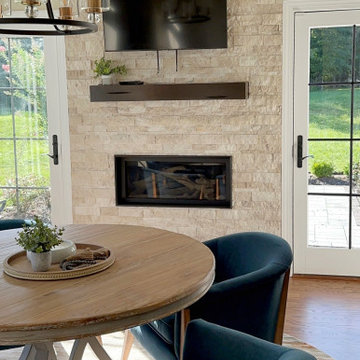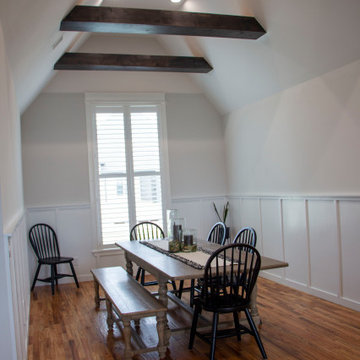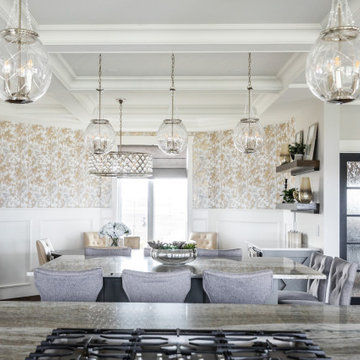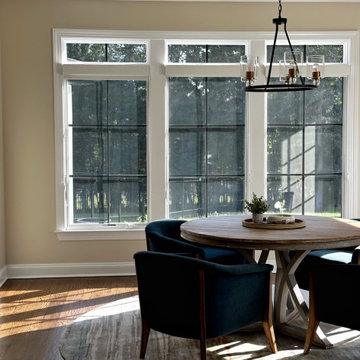61 Billeder af spisestue med grå vægge og pejseindramning af stablede sten
Sorteret efter:
Budget
Sorter efter:Populær i dag
1 - 20 af 61 billeder
Item 1 ud af 3

Design is often more about architecture than it is about decor. We focused heavily on embellishing and highlighting the client's fantastic architectural details in the living spaces, which were widely open and connected by a long Foyer Hallway with incredible arches and tall ceilings. We used natural materials such as light silver limestone plaster and paint, added rustic stained wood to the columns, arches and pilasters, and added textural ledgestone to focal walls. We also added new chandeliers with crystal and mercury glass for a modern nudge to a more transitional envelope. The contrast of light stained shelves and custom wood barn door completed the refurbished Foyer Hallway.
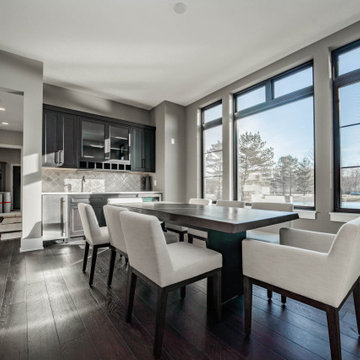
A perfect dining room atmosphere to enjoy dinner as the sun sets.
.
.
.
#payneandpayne #homebuilder #homedecor #homedesign #custombuild #luxuryhome
#ohiohomebuilders #ohiocustomhomes #dreamhome #nahb #buildersofinsta #diningroombar #clevelandbuilders #noveltyohio #geaugacounty #AtHomeCLE
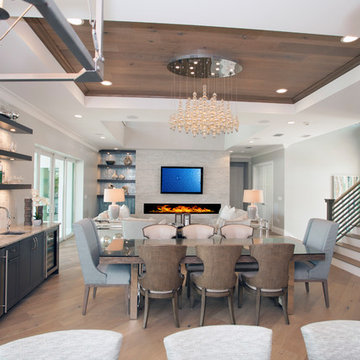
The open-concept spacious design is perfect for entertaining and hosting family + friends.

Custom lake living at its finest, this Michigan property celebrates family living with contemporary spaces that embrace entertaining, sophistication, and fine living. The property embraces its location, nestled amongst the woods, and looks out towards an expansive lake.
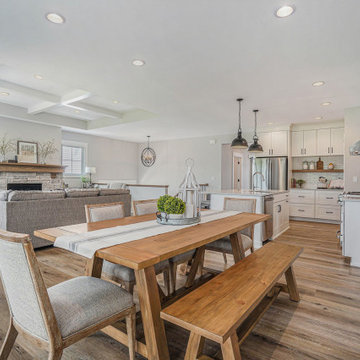
This quiet condo transitions beautifully from indoor living spaces to outdoor. An open concept layout provides the space necessary when family spends time through the holidays! Light gray interiors and transitional elements create a calming space. White beam details in the tray ceiling and stained beams in the vaulted sunroom bring a warm finish to the home.
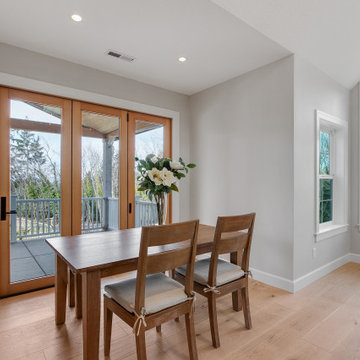
Experience the ultimate indoor-outdoor living with a bi-fold door connecting the dining room to a covered outdoor space with a cozy fireplace. Enjoy the seamless connection for relaxation and entertainment, creating a warm, inviting atmosphere that brings the outdoors in.
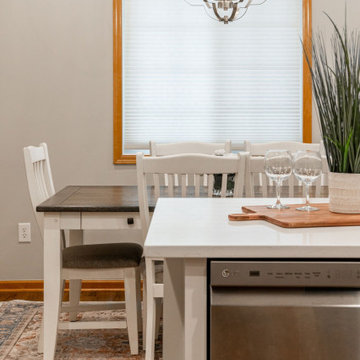
These clients (who were referred by their realtor) are lucky enough to escape the brutal Minnesota winters. They trusted the PID team to remodel their home with Landmark Remodeling while they were away enjoying the sun and escaping the pains of remodeling... dust, noise, so many boxes.
The clients wanted to update without a major remodel. They also wanted to keep some of the warm golden oak in their space...something we are not used to!
We laded on painting the cabinetry, new counters, new back splash, lighting, and floors.
We also refaced the corner fireplace in the living room with a natural stacked stone and mantle.
The powder bath got a little facelift too and convinced another victim... we mean the client that wallpaper was a must.
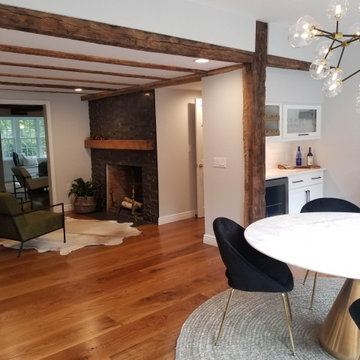
Whole Home design that encompasses a Modern Farmhouse aesthetic. Photos and design by True Identity Concepts.
61 Billeder af spisestue med grå vægge og pejseindramning af stablede sten
1


