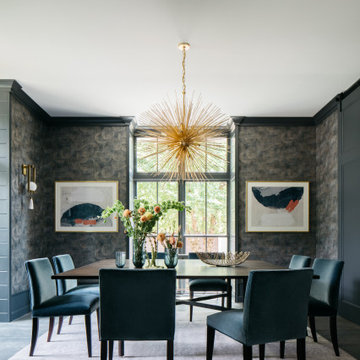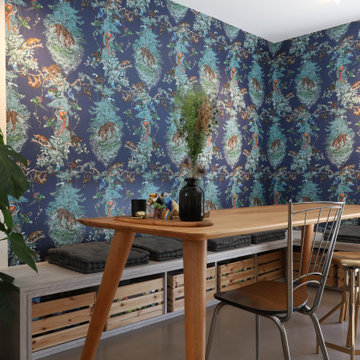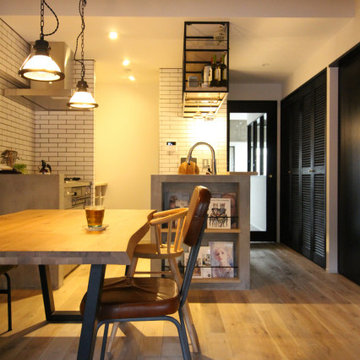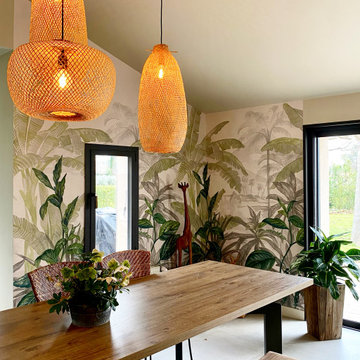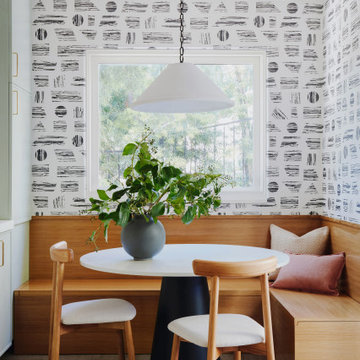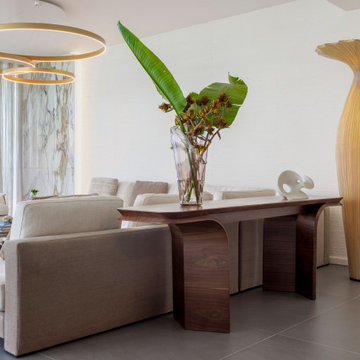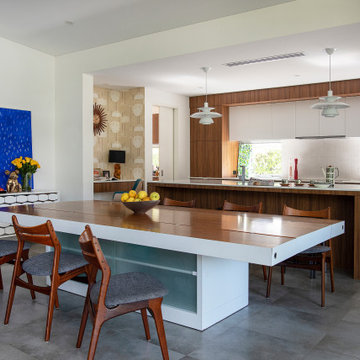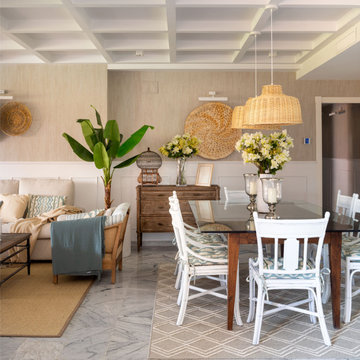396 Billeder af spisestue med gråt gulv og vægtapet
Sorteret efter:
Budget
Sorter efter:Populær i dag
1 - 20 af 396 billeder
Item 1 ud af 3

The clients' reproduction Frank Lloyd Wright Floor Lamp and MCM furnishings complete this seating area in the dining room nook. This area used to be an exterior porch, but was enclosed to make the current dining room larger. In the dining room, we added a walnut bar with an antique gold toekick and antique gold hardware, along with an enclosed tall walnut cabinet for storage. The tall dining room cabinet also conceals a vertical steel structural beam, while providing valuable storage space. The walnut bar and dining cabinets breathe new life into the space and echo the tones of the wood walls and cabinets in the adjoining kitchen and living room. Finally, our design team finished the space with MCM furniture, art and accessories.

brass cabinet hardware, kitchen diner, parquet floor, wooden table

A Mid Century modern home built by a student of Eichler. This Eichler inspired home was completely renovated and restored to meet current structural, electrical, and energy efficiency codes as it was in serious disrepair when purchased as well as numerous and various design elements being inconsistent with the original architectural intent of the house from subsequent remodels.
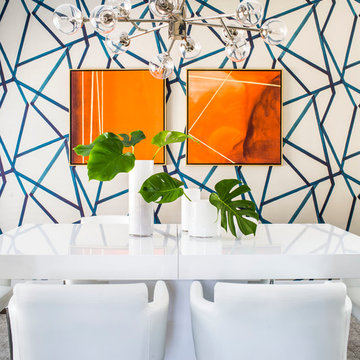
Contemporary dining room with white furniture and geometric wallpapered wall
Jeff Herr Photography

La table en bois massif a ete posé sur les pieds metalliques noir reprenant la couleur de l’assise des chaises chinées.
Elle fait parfaitement la jonction entre la cuisine et le salon et hamonise la circulation dans l’appartement grâce a l’ouverture de la cloison.

A table space to gather people together. The dining table is a Danish design and is extendable, set against a contemporary Nordic forest mural.
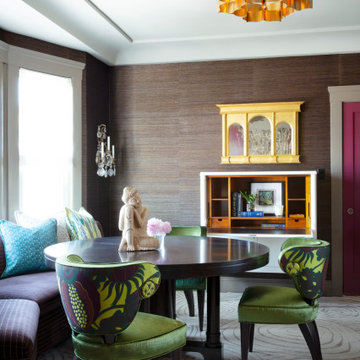
This art deco home renovation in California was designed by Andrea Schumacher Interiors. The multi-functional spaces in the San Francisco flat have a strong feminine influence with splashes of color, pretty patterns, and a touch of bohemian flair, all expressions of the homeowner’s personality and lifestyle.
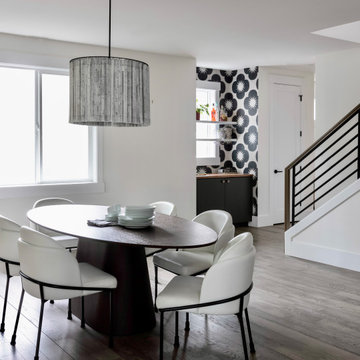
We wanted high contrast for this dining room as we added a lot of color throughout the rest of the project. There was an empty niche so we turned it into a beverage bar with a stunning wallpaper and a hidden beverage fridge. In the dining room we designed a custom chandelier made of of our design plans and architectural house plans!
396 Billeder af spisestue med gråt gulv og vægtapet
1


