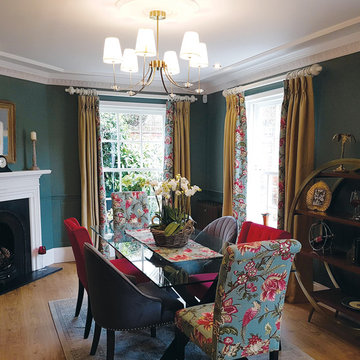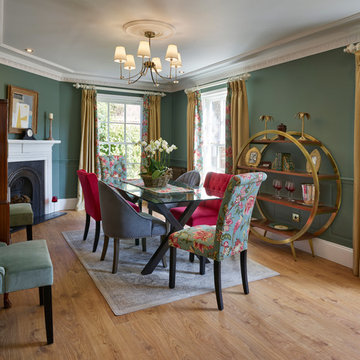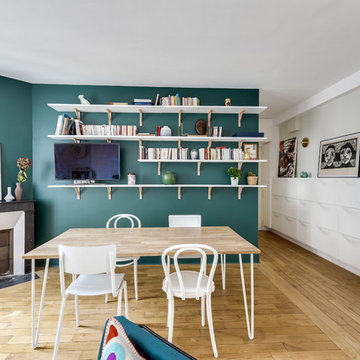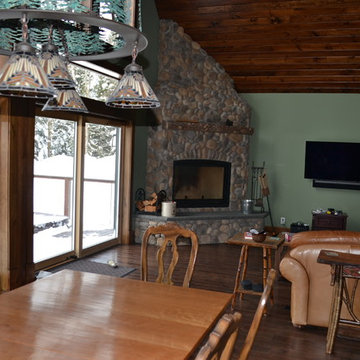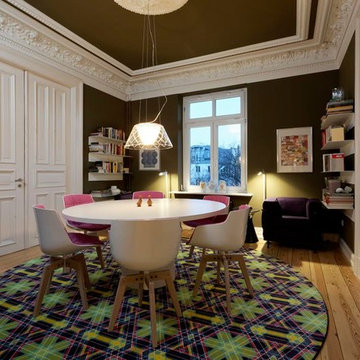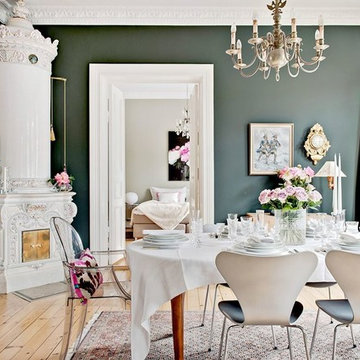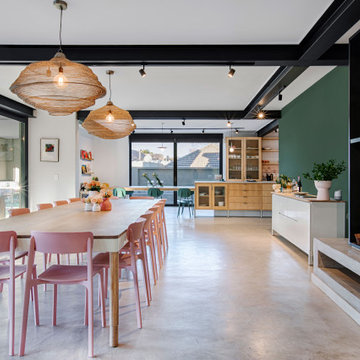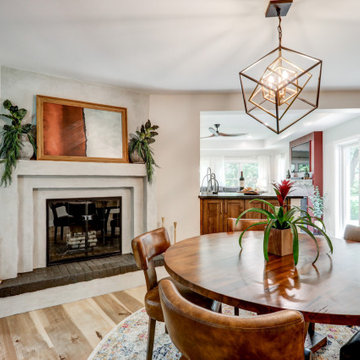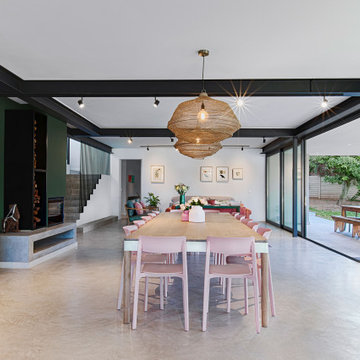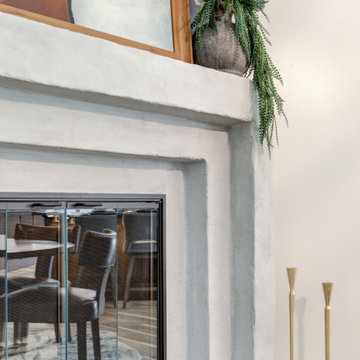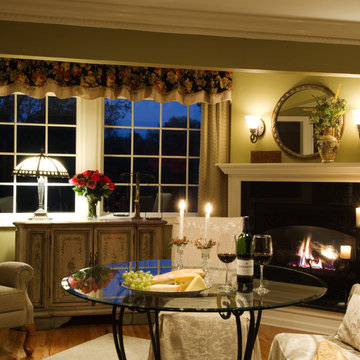42 Billeder af spisestue med grønne vægge og hjørnepejs
Sorteret efter:
Budget
Sorter efter:Populær i dag
1 - 20 af 42 billeder
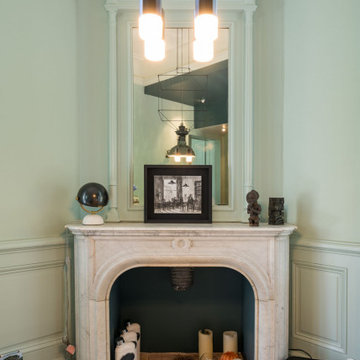
Comment imaginer une cuisine sans denaturer l'esprit d'une maison hausmanienne ?
Un pari que Synesthesies a su relever par la volonté delibérée de raconter une histoire. 40 m2 de couleurs, fonctionnalité, jeux de lumière qui évoluent au fil de la journée. Le tout en connexion avec un jardin.
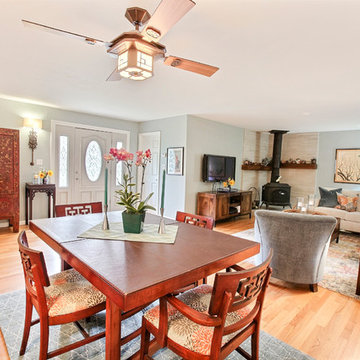
It was important that we separated the living room and dining room without making them feel cut off from one another. We created an easy flow from one space to the next.
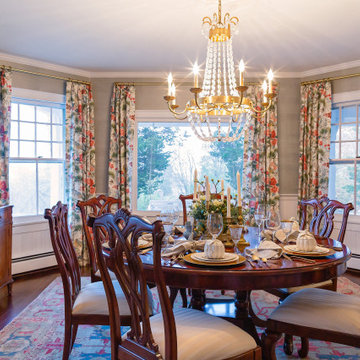
A lovely traditional dining room, a nod to the historic architecture of the 1908 home. An imported handmade area rug is the foundation of the room. Scalamandre floral linen drapery fabric adds elegance and pops of color. Grass cloth wallpaper provides interesting texture and a suitable backdrop for the Client's original art.
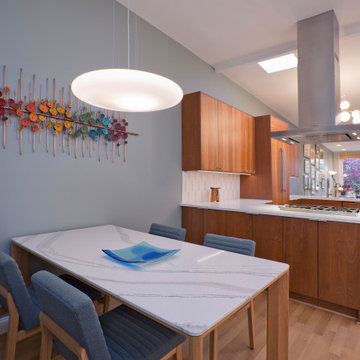
A two-bed, two-bath condo located in the Historic Capitol Hill neighborhood of Washington, DC was reimagined with the clean lined sensibilities and celebration of beautiful materials found in Mid-Century Modern designs. A soothing gray-green color palette sets the backdrop for cherry cabinetry and white oak floors. Specialty lighting, handmade tile, and a slate clad corner fireplace further elevate the space. A new Trex deck with cable railing system connects the home to the outdoors.
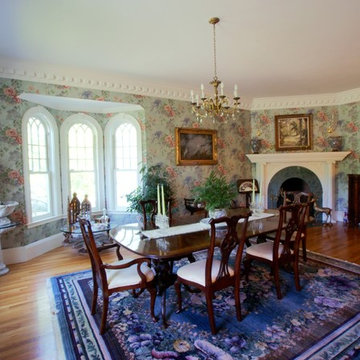
Derived from the famous Captain Derby House of Salem, Massachusetts, this stately, Federal Style home is situated on Chebacco Lake in Hamilton, Massachusetts. This is a home of grand scale featuring ten-foot ceilings on the first floor, nine-foot ceilings on the second floor, six fireplaces, and a grand stair that is the perfect for formal occasions. Despite the grandeur, this is also a home that is built for family living. The kitchen sits at the center of the house’s flow and is surrounded by the other primary living spaces as well as a summer stair that leads directly to the children’s bedrooms. The back of the house features a two-story porch that is perfect for enjoying views of the private yard and Chebacco Lake. Custom details throughout are true to the Georgian style of the home, but retain an inviting charm that speaks to the livability of the home.
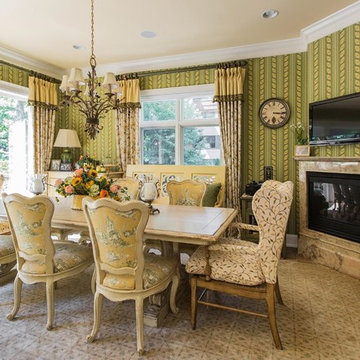
Habersham table and custom upholstered chairs with a classic country French wallpaper and Fine Art Chandelier
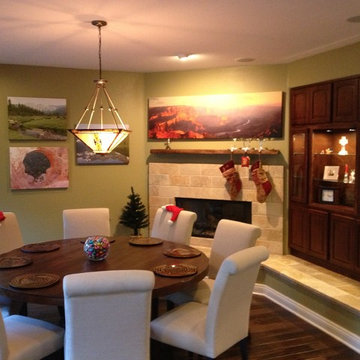
new fireplace tile and hearth, builtin cabinetry, recessed lighting, hardwood flooring.
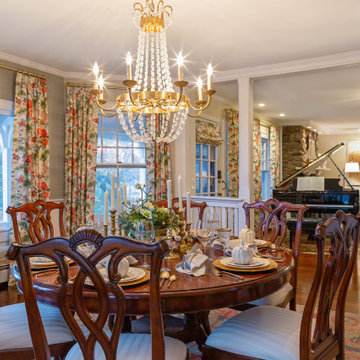
A lovely traditional dining room, a nod to the historic architecture of the 1908 home. An imported handmade area rug is the foundation of the room. Scalamandre floral linen drapery fabric adds elegance and pops of color. Grass cloth wallpaper provides interesting texture and a suitable backdrop for the Client's original art.
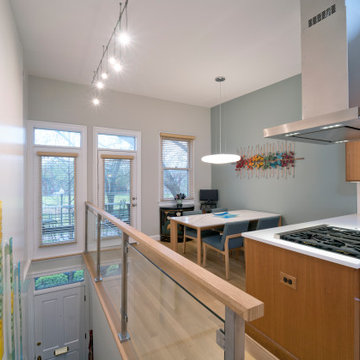
A two-bed, two-bath condo located in the Historic Capitol Hill neighborhood of Washington, DC was reimagined with the clean lined sensibilities and celebration of beautiful materials found in Mid-Century Modern designs. A soothing gray-green color palette sets the backdrop for cherry cabinetry and white oak floors. Specialty lighting, handmade tile, and a slate clad corner fireplace further elevate the space. A new Trex deck with cable railing system connects the home to the outdoors.
42 Billeder af spisestue med grønne vægge og hjørnepejs
1
