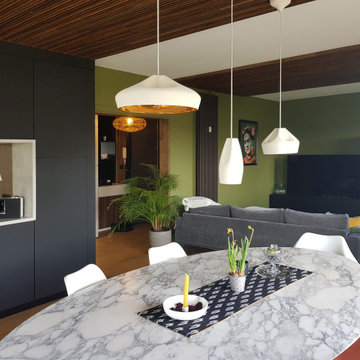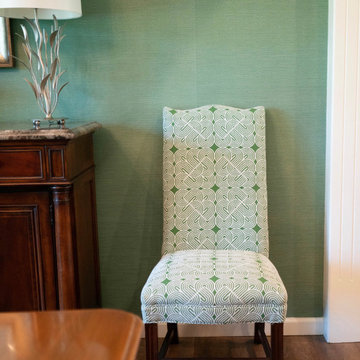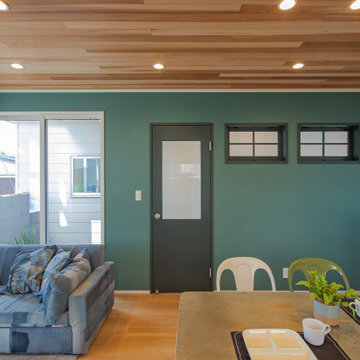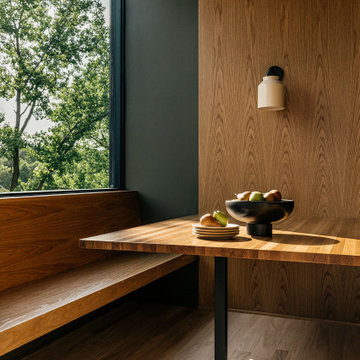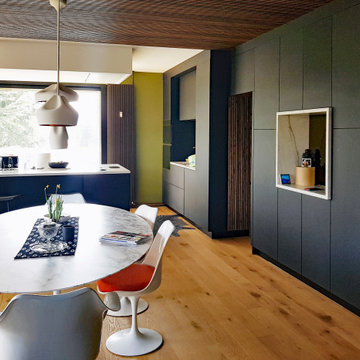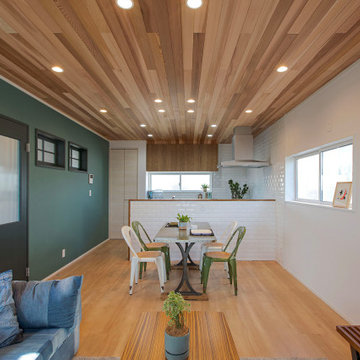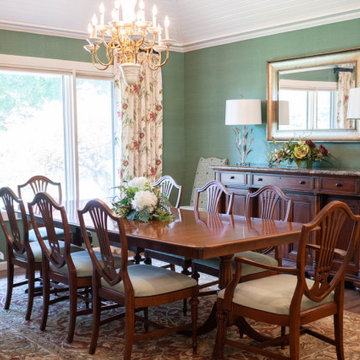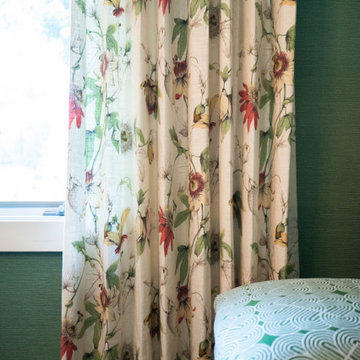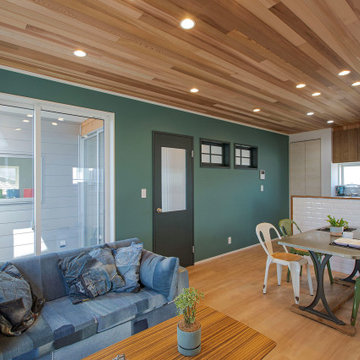18 Billeder af spisestue med grønne vægge og træloft
Sorteret efter:
Budget
Sorter efter:Populær i dag
1 - 18 af 18 billeder
Item 1 ud af 3

After our redesign, we lightened the space by replacing a solid wall with retracting opaque ones. The guest bedroom wall now separates the open-plan dining space, featuring mid-century modern dining table and chairs in coordinating colors. A Chinese lamp matches the flavor of the shelving cutouts revealed by the sliding wall.

Wood heater built in to brick fireplace and chimney. Painted timber wall paneling and cupboards. Painted timber ceiling boards.
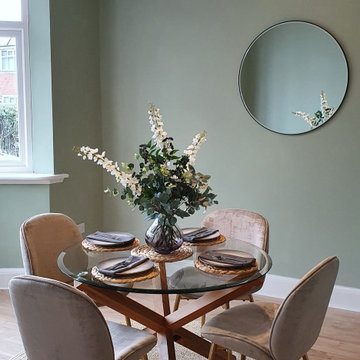
Dining room transformation at our recent home staging project. This was created for our developer client who wanted to give life to his recently renovated property before hitting the market.
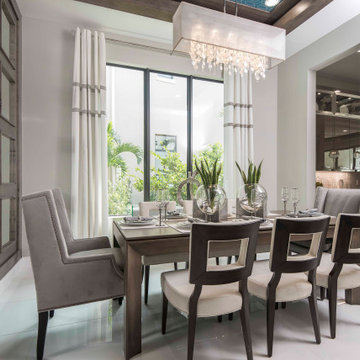
The mirror wall detail stained with wood trim creates a tailored look for the space. The cleaned lined furniture paired with the architectural chairs gives us that wow factor.
The overall vibe is absolutely stunning.
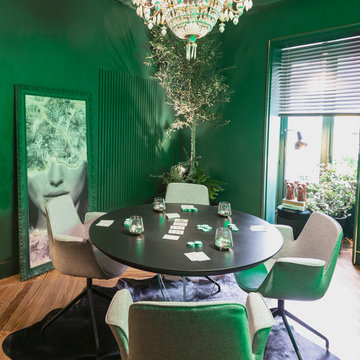
SALA DE POKER con revetsimientos en mortero de cal, molduras en paredes y techos, suelos en madera maciza restaurados, iluminacion domotizada

Looking under the edge of the loft into the guest bedroom on left, with opaque walls opened up and a Murphy bed closed on the wall. In front, a pair of patterned slipper chairs and a Moroccan metal table. Between is an opaque wall of the guest bedroom, which separates the dining space, featuring mid-century modern dining table and chairs in coordinating colors of wood and blue-green striped fabric.
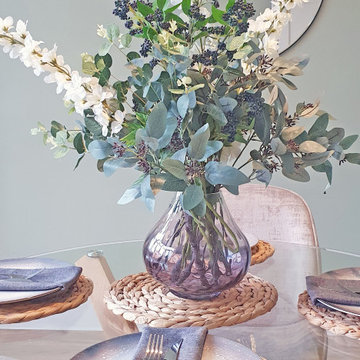
Dining room transformation at our recent home staging project. This was created for our developer client who wanted to give life to his recently renovated property before hitting the market.
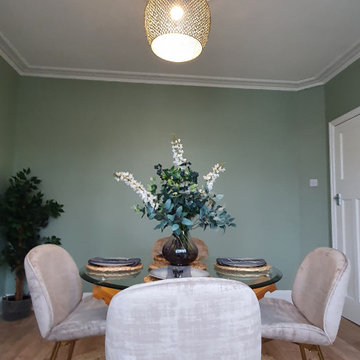
Dining room transformation at our recent home staging project. This was created for our developer client who wanted to give life to his recently renovated property before hitting the market.
18 Billeder af spisestue med grønne vægge og træloft
1

