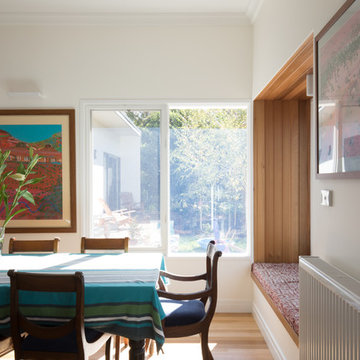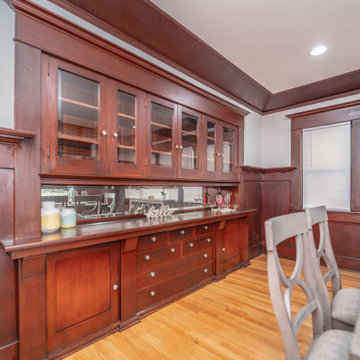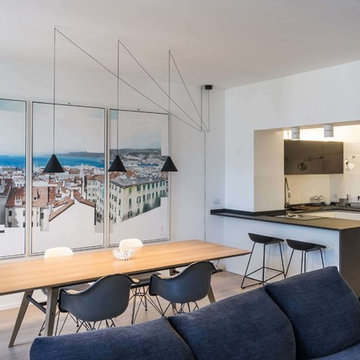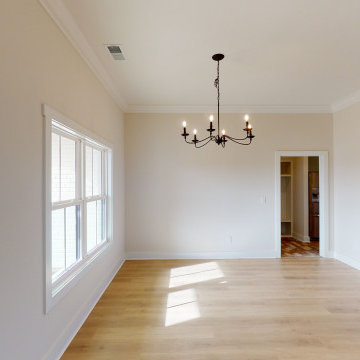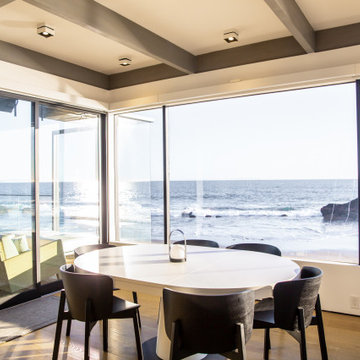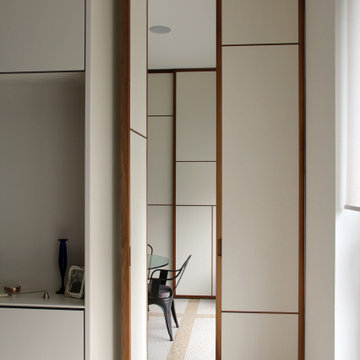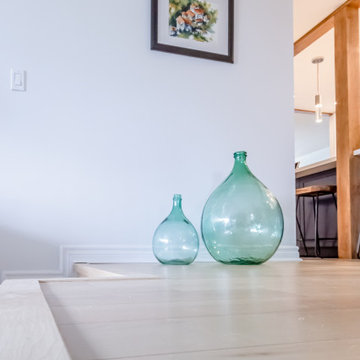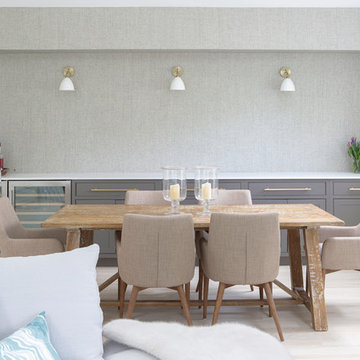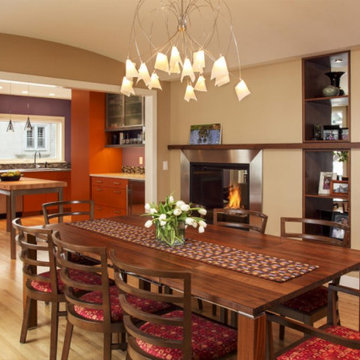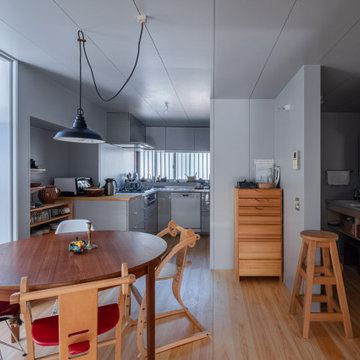495 Billeder af spisestue med gult gulv
Sorteret efter:
Budget
Sorter efter:Populær i dag
141 - 160 af 495 billeder
Item 1 ud af 2
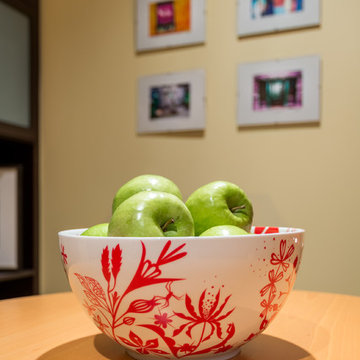
A fruit bowl centerpiece by Tjord Boontje reiterates the theme of nature in brilliant color.
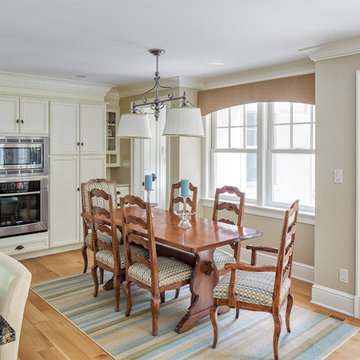
The Client's existing kitchen table was paired with chairs from the Client's former Dining Room. Updated fabric was used to reupholster and update their chairs. A striped indoor - outdoor rug is perfect for use under a Kitchen table.
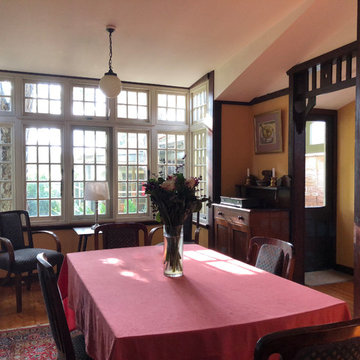
The dining room extension keeps the form of the original house. The sloped roof allows sunlight into the garden. Windows were bought secondhand and adapted.
Hector Abrahams Architects
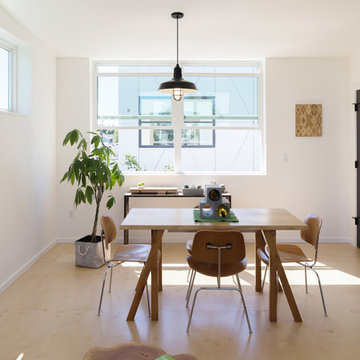
The project features a pair of modern residential duplexes with a landscaped courtyard in between. Each building contains a ground floor studio/workspace and a two-bedroom dwelling unit above, totaling four dwelling units in about 3,000 square feet of living space. The Prospect provides superior quality in rental housing via thoughtfully planned layouts, elegant interiors crafted from simple materials, and living-level access to outdoor amenity space.
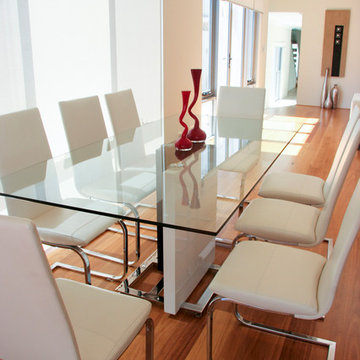
Interior design and styling -despina design.
Photography - Pearlin, design and photography
Builder - Princy homes
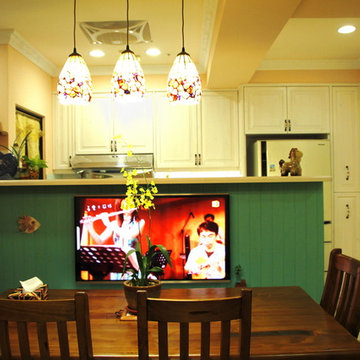
This open area is designed as a multiple functional space as of dinning room and meeting room as well, with 80X150cm2 dinner table, a bar with wooden TV stands, surrounded by closets and bookcases.
Guess how small this area is.....
It's 13m2 only!
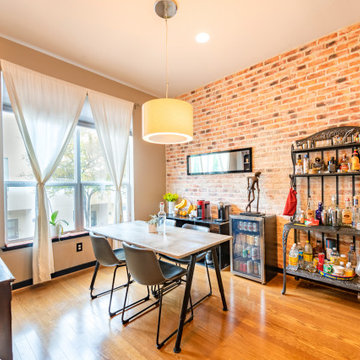
We painted the cabinets, installed the brick veneer, installed the Edison light, painted all the trim and doors throughout the house, and also installed new faucets in all the bathrooms.
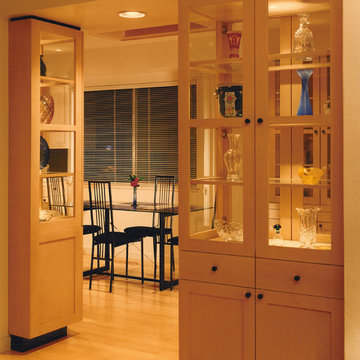
Kitchen remodel extended into the breakfast area and into the family room beyond.
Mark Trousdale Photographer
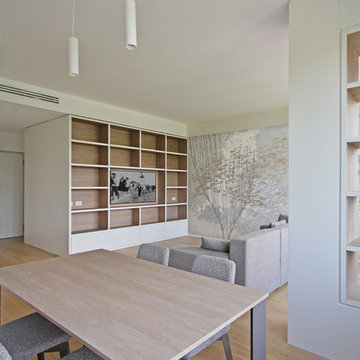
Cosa intendo con Arredamento Zen Moderno? Siamo a Milano, in zona City Life, dal quarto piano di questa palazzina si possono toccare le torri e i complessi abitativi tra i più famosi della capitale Lombarda.
Non ho messo pannelli scorrevoli in carta di riso, e neanche un tatami in camera dal letto…
allora perchè parlo di atmosfere Zen Moderne?
Beh, dovete giudicare dalle foto per capire se dico giusto.
Il proprietario di casa ama due cose in particolare, il minimalismo e il Giappone.
E come cerco di fare sempre, il mio modo di progettare mira a tradurre in design il carattere di chi abiterà la casa.
495 Billeder af spisestue med gult gulv
8
