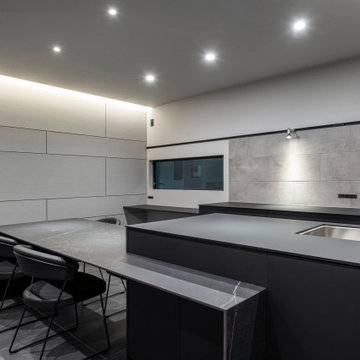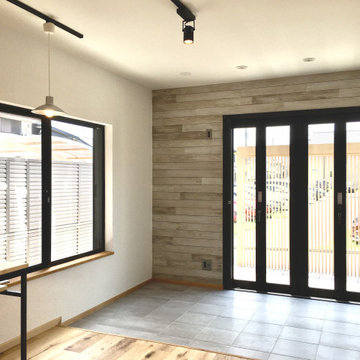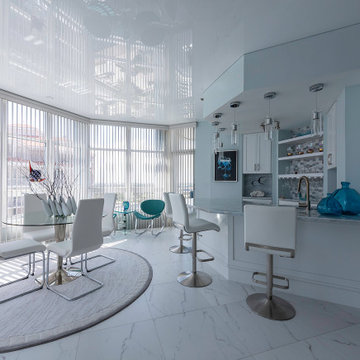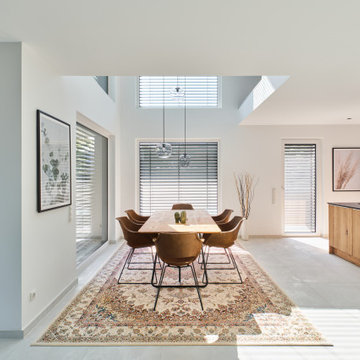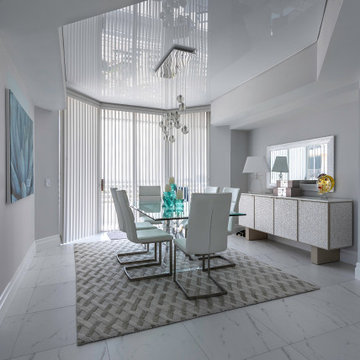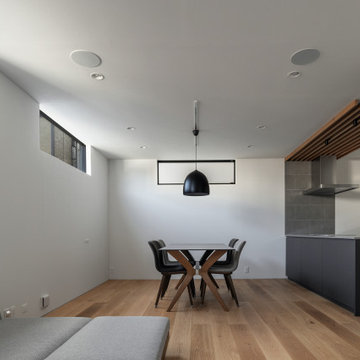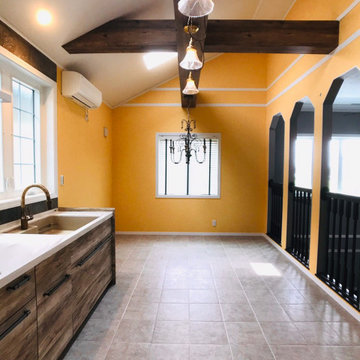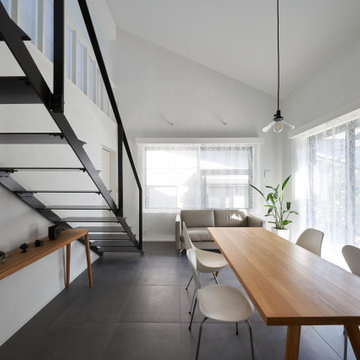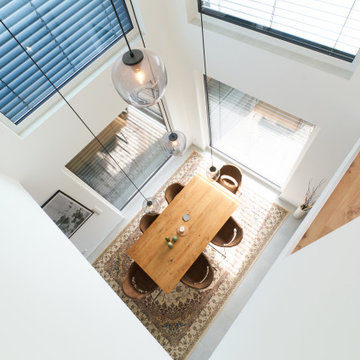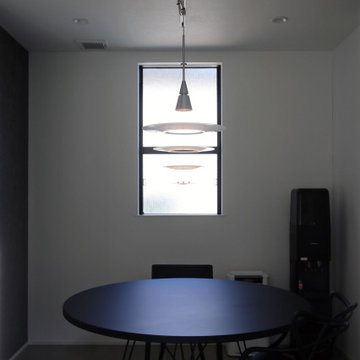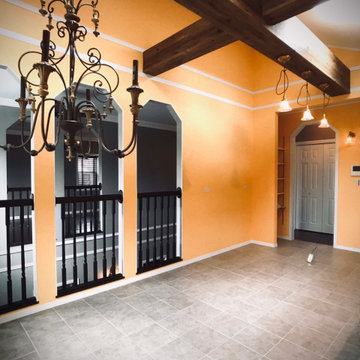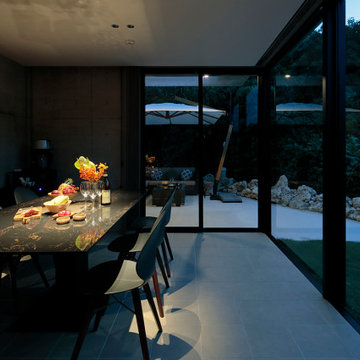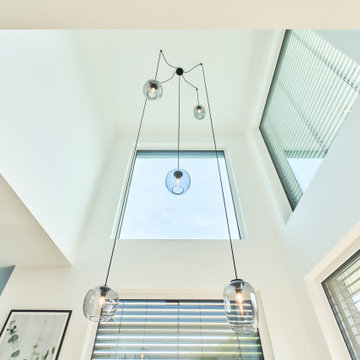58 Billeder af spisestue med gulv af keramiske fliser og lofttapet
Sorteret efter:
Budget
Sorter efter:Populær i dag
1 - 20 af 58 billeder
Item 1 ud af 3

Der geräumige Ess- und Wohnbereich ist offen gestaltet. Der TV ist an eine mit Stoff bezogene Wand angefügt.

This 1960s split-level has a new Family Room addition in front of the existing home, with a total gut remodel of the existing Kitchen/Living/Dining spaces. The spacious Kitchen boasts a generous curved stone-clad island and plenty of custom cabinetry. The Kitchen opens to a large eat-in Dining Room, with a walk-around stone double-sided fireplace between Dining and the new Family room. The stone accent at the island, gorgeous stained wood cabinetry, and wood trim highlight the rustic charm of this home.
Photography by Kmiecik Imagery.
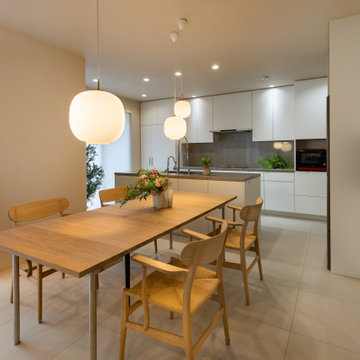
photo by YOSHITERU BABA
カールハンセン のダイニングテーブルは伸長板を2枚
入れると2m80cmになる大型テーブル。
ルイスポールセン/VL45の照明大中小をバランス用く配置。白いモダンなキッチンに木の温もりが加わり温かい雰囲気になりました。

This home had plenty of square footage, but in all the wrong places. The old opening between the dining and living rooms was filled in, and the kitchen relocated into the former dining room, allowing for a large opening between the new kitchen / breakfast room with the existing living room. The kitchen relocation, in the corner of the far end of the house, allowed for cabinets on 3 walls, with a 4th side of peninsula. The long exterior wall, formerly kitchen cabinets, was replaced with a full wall of glass sliding doors to the back deck adjacent to the new breakfast / dining space. Rubbed wood cabinets were installed throughout the kitchen as well as at the desk workstation and buffet storage.
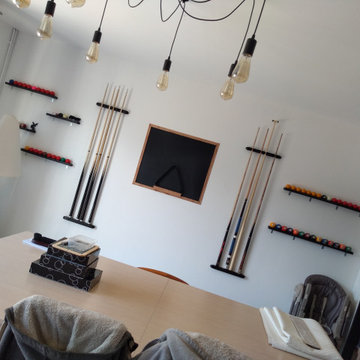
salon récupérer en l'état après achat de notre maison refait a neuf tout de suite dans un ton foncé car pièce extrêmement lumineuse
mur refait a neuf avec papier de revêtement
création d'un mur décoration billard avec tableau à la craie peint sur le mur encadré par des baguettes de bois
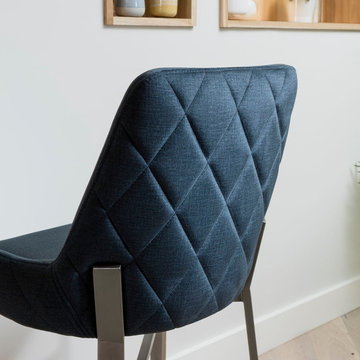
The 1649 quilted bar stools ooze designer luxury, featuring our ever-popular premium petrol blue seat with it’s quilted back and square, tapered brushed steel legs resulting in a truly stylish seat.
Our 1649 bar stool offers contemporary, crisp design without compromising on comfort. These stools really are an ideal seat if you are looking to add designer luxury alongside long-lasting comfort in your kitchen or bar area.
The 1649 bar stool is quilted across the entire back. It's this elegant stitching detail that really heightens the designer look and feel of the seat. Upholstered in a high quality comfortable padding, the use of dense foam makes this chair extremely comfortable. They are currently available in a lighter elegant grey, sleek charcoal grey, mustard yellow and cool petrol blue.
The fabric is soft, almost velvety to touch and easy to clean with something as simple as a damp cloth. The stylish brushed steel tapered legs make itl an exceptionally contemporary and modern bar stool. Combine them with the matching 1649 dining chairs for a striking sophisticated look.
Other Colours: Grey& Mustard

This 1960s split-level has a new Family Room addition in front of the existing home, with a total gut remodel of the existing Kitchen/Living/Dining spaces. The spacious Kitchen boasts a generous curved stone-clad island and plenty of custom cabinetry. The Kitchen opens to a large eat-in Dining Room, with a walk-around stone double-sided fireplace between Dining and the new Family room. The stone accent at the island, gorgeous stained cabinetry, and wood trim highlight the rustic charm of this home.
Photography by Kmiecik Imagery.
58 Billeder af spisestue med gulv af keramiske fliser og lofttapet
1
