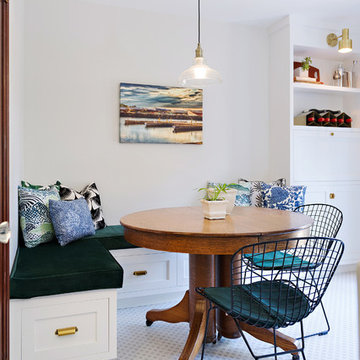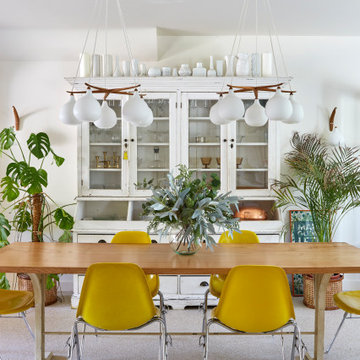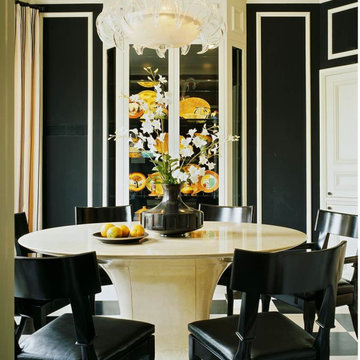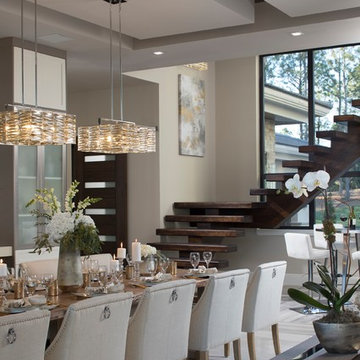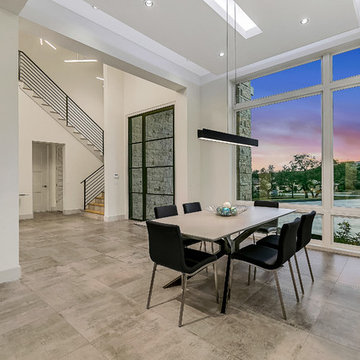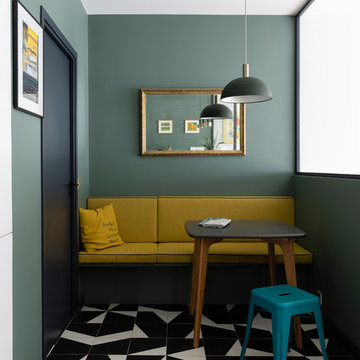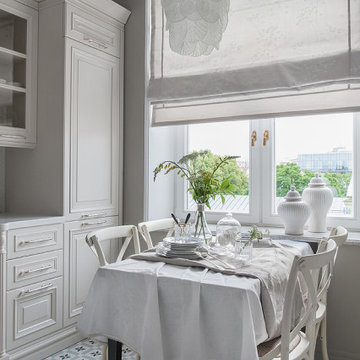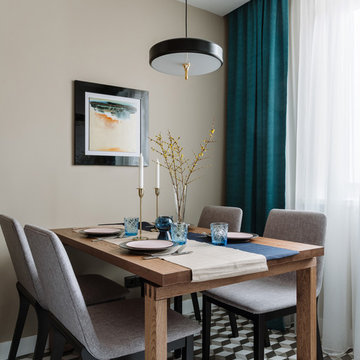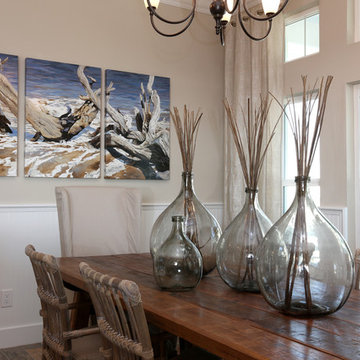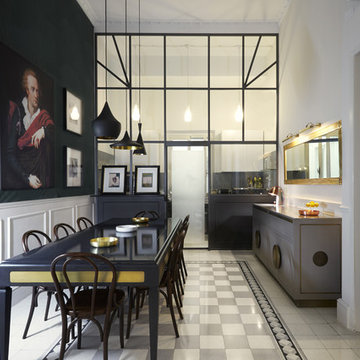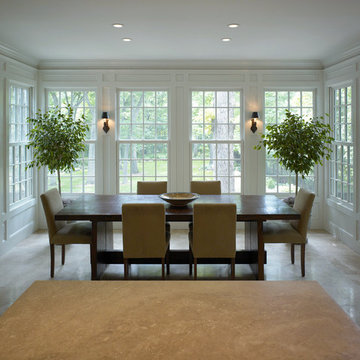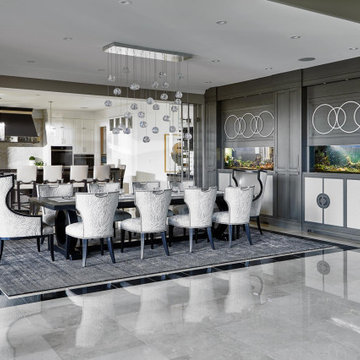259 Billeder af spisestue med gulv af porcelænsfliser og flerfarvet gulv
Sorteret efter:
Budget
Sorter efter:Populær i dag
1 - 20 af 259 billeder
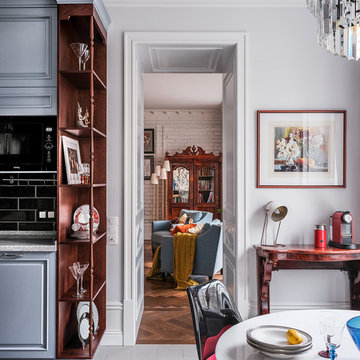
Дизайнеры: Ольга Кондратова, Мария Петрова
Фотограф: Дина Александрова

The existing kitchen was in a word, "stuck" between the family room, mudroom and the rest of the house. The client has renovated most of the home but did not know what to do with the kitchen. The space was visually cut off from the family room, had underwhelming storage capabilities, and could not accommodate family gatherings at the table. Access to the recently redesigned backyard was down a step and through the mud room.
We began by relocating the access to the yard into the kitchen with a French door. The remaining space was converted into a walk-in pantry accessible from the kitchen. Next, we opened a window to the family room, so the children were visible from the kitchen side. The old peninsula plan was replaced with a beautiful blue painted island with seating for 4. The outdated appliances received a major upgrade with Sub Zero Wolf cooking and food preservation products.
The visual beauty of the vaulted ceiling is enhanced by long pendants and oversized crown molding. A hard-working wood tile floor grounds the blue and white colorway. The colors are repeated in a lovely blue and white screened marble tile. White porcelain subway tiles frame the feature. The biggest and possibly the most appreciated change to the space was when we opened the wall from the kitchen into the dining room to connect the disjointed spaces. Now the family has experienced a new appreciation for their home. Rooms which were previously storage areas and now integrated into the family lifestyle. The open space is so conducive to entertaining visitors frequently just "drop in”.
In the dining area, we designed custom cabinets complete with a window seat, the perfect spot for additional diners or a perch for the family cat. The tall cabinets store all the china and crystal once stored in a back closet. Now it is always ready to be used. The last repurposed space is now home to a refreshment center. Cocktails and coffee are easily stored and served convenient to the kitchen but out of the main cooking area.
How do they feel about their new space? It has changed the way they live and use their home. The remodel has created a new environment to live, work and play at home. They could not be happier.
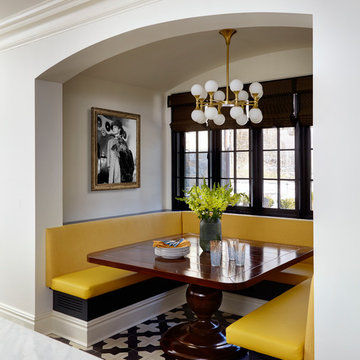
The stately dark wood framed window panes let in natural light in this beautifully designed dining nook with inviting yellow banquettes.
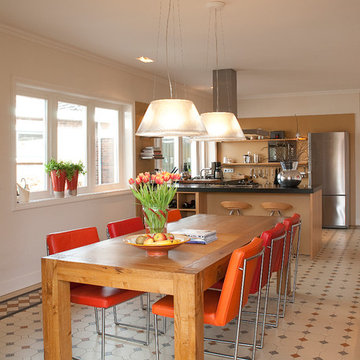
Light and bright contemporary dining room and kitchen with Winckelmans floor tiles. Photo by Patrick Degier, RoodeSchool.
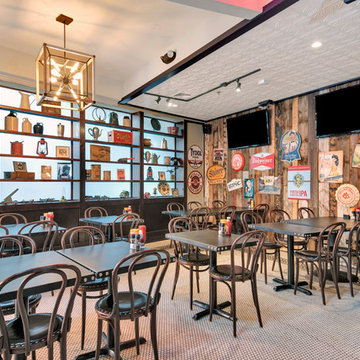
A two-story restaurant and bar in the heart of Rochester Hills approached Horizon Interior Design with an exciting design brief to pay homage to the American-style food they served with a 1940's retro redesign.
The new tenants had some great ideas for fresh paint, décor, a mural of a vintage plane, and a female pilot in a pinup style reminiscent of the 1940s. They wanted to keep their flooring and furnishings as is, challenging us to create a harmonious design while incorporating what they already had.
Using vintage magazines, newspapers, and posters from the 1940s, as well as replicas of old décor and wall art, we brought the 40's back to this commercial restaurant's interior design! Adding deep red and white accents to the navy blue walls created a patriotic feel, while a hand-painted distressed American flag hung over the bar for that extra touch of 40's magic.
We painted a magnificent wall mural of a jet and pilot, applied shiplap to the front of the bar and an accent wall, and then decorated it with vintage tin signs from the 1940's. We installed luxurious vintage-style chandeliers on both floors, illuminated with Edison bulbs to warm up the dining areas and bring a sense of grandeur to the space. Upon completion, walking into the restaurant felt like being transported back to this beautiful decade, attracting clientele to experience something special.
Gugel Photography

Уютная столовая с видом на сад и камин. Справа летняя кухня и печь.
Архитекторы:
Дмитрий Глушков
Фёдор Селенин
фото:
Андрей Лысиков
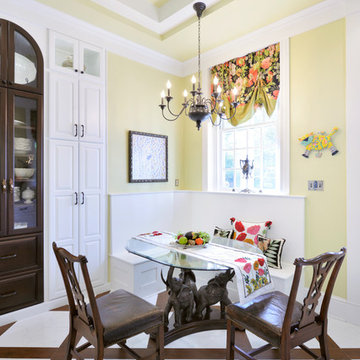
Best of Houzz 2016 Dining Room Design winner. The custom built-in banquette allowed the breakfast nook to seat 5 people comfortably and not encroach on the walking space. Custom dark wood cabinet houses breakfast dishes. Wood and marble look alike porcelain tiles set on the diagonal add interest to a large floor space. The coffers on the ceiling create the same interest on the ceiling. Notice the 3 elephants holding up the table top.
Michael Jacobs Photography
259 Billeder af spisestue med gulv af porcelænsfliser og flerfarvet gulv
1
