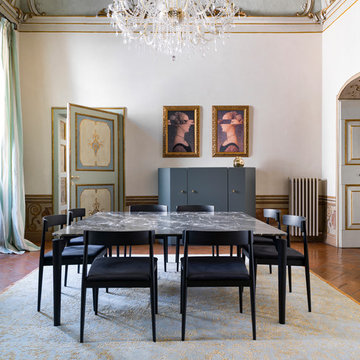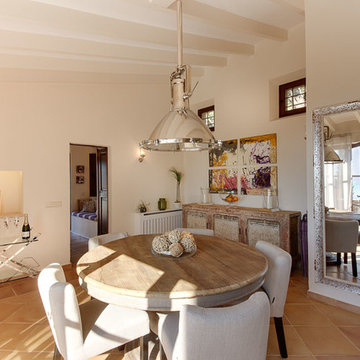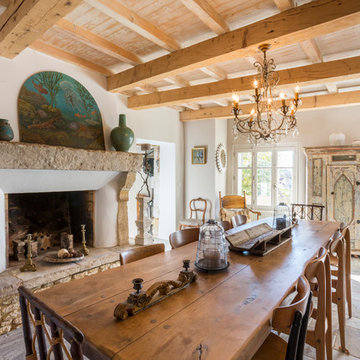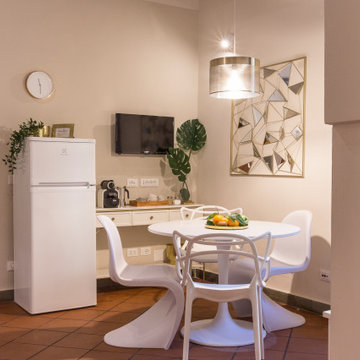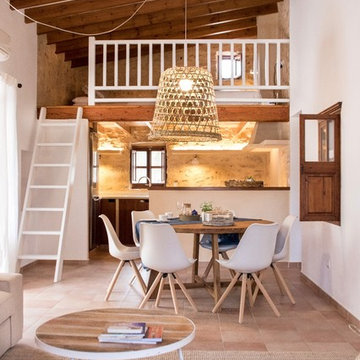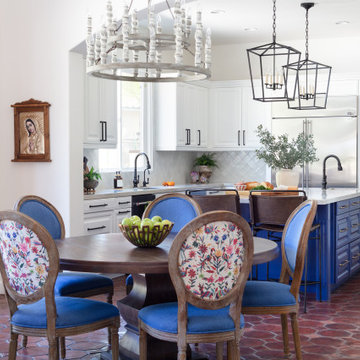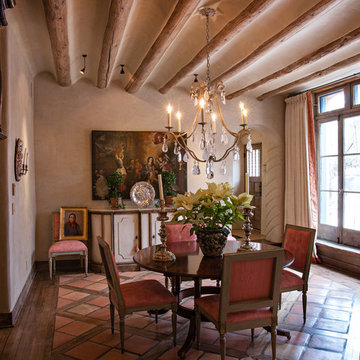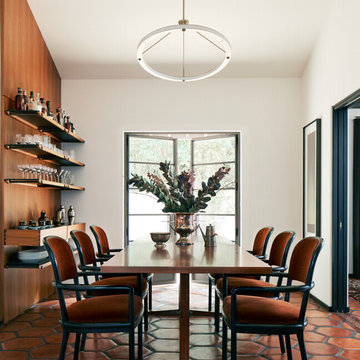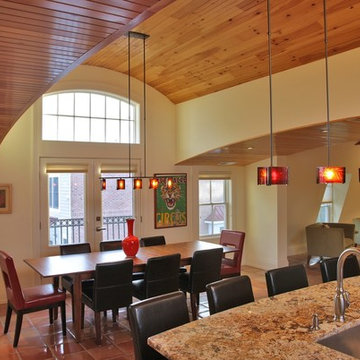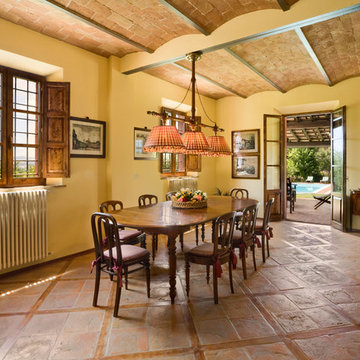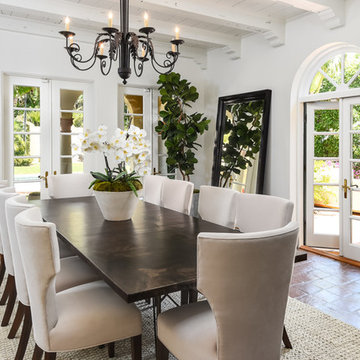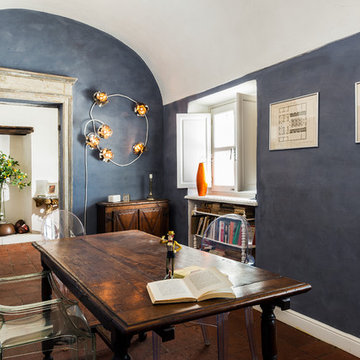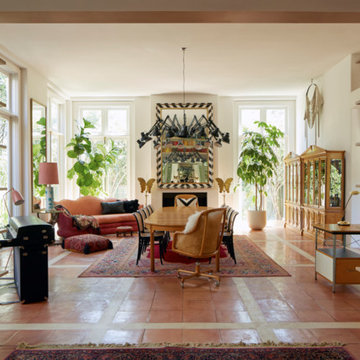1.315 Billeder af spisestue med gulv af terracotta fliser
Sorteret efter:
Budget
Sorter efter:Populær i dag
121 - 140 af 1.315 billeder
Item 1 ud af 2
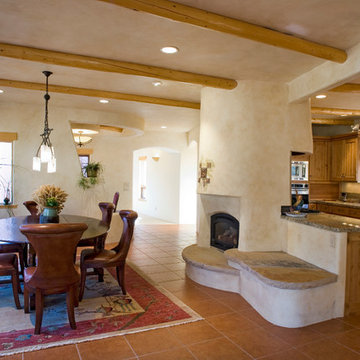
Southwestern style home in Vail, Colorado. Features adobe walls, deep set windows, and timber latillos. Dining room contains a full height stucco fireplace, separating the dining room from kitchen area. Custom seating and furnishings. The space also contains custom hand designed tile floors.
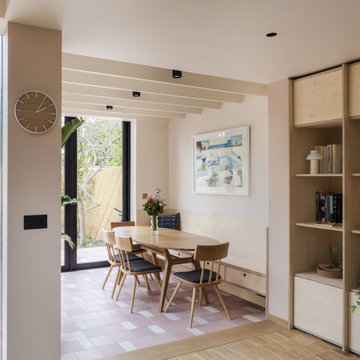
Within the rear extension the design is refreshingly contemporary, the spacious, open plan kitchen /diner has a large skylight introduced above and four full height glass panels offer framed glimpses into the garden.
Bespoke joinery complete the room, making full use of all available space.
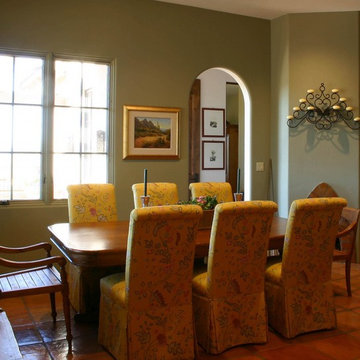
For the avid golfer, this casita is nestled near the Country Club and conveniently neighbors the driving range.
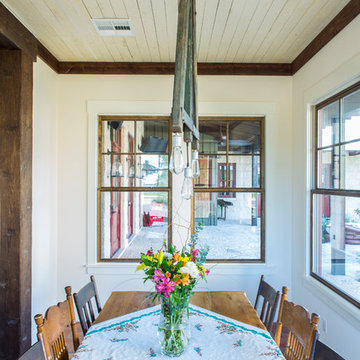
The 3,400 SF, 3 – bedroom, 3 ½ bath main house feels larger than it is because we pulled the kids’ bedroom wing and master suite wing out from the public spaces and connected all three with a TV Den.
Convenient ranch house features include a porte cochere at the side entrance to the mud room, a utility/sewing room near the kitchen, and covered porches that wrap two sides of the pool terrace.
We designed a separate icehouse to showcase the owner’s unique collection of Texas memorabilia. The building includes a guest suite and a comfortable porch overlooking the pool.
The main house and icehouse utilize reclaimed wood siding, brick, stone, tie, tin, and timbers alongside appropriate new materials to add a feeling of age.
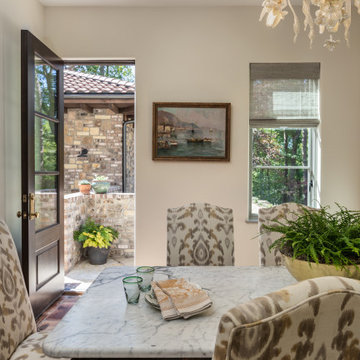
The dining room opens up to the courtyard between the home and garage. Notice the hand made Venetian glass light fixture we imported for the room.
Also notice the 2 1/4" thick custom mahogany door and the lack of casing.
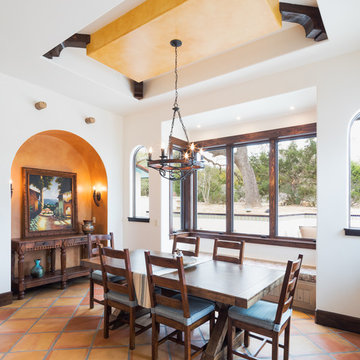
We designed the breakfast room with large windows on two sides for a full view of the pool with it’s arched water features. Once again, a colorful focus is achieved with a bright ceiling and arch blending the saltillo colors into the overall room.
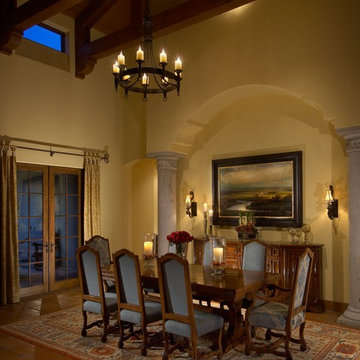
Although the dining area is part of a large Great Room with tall ceilings, it still maintains an intimate feeling with the beautiful area rug, draperies, arched opening with Cantara stone columns and sconce lighting.
Photography: Mark Boisclair
1.315 Billeder af spisestue med gulv af terracotta fliser
7
