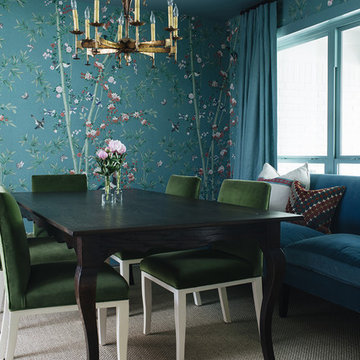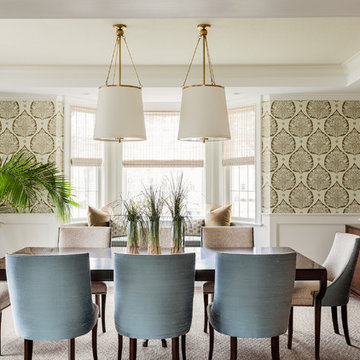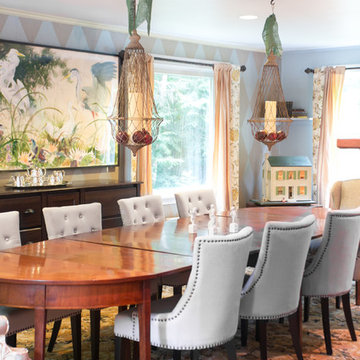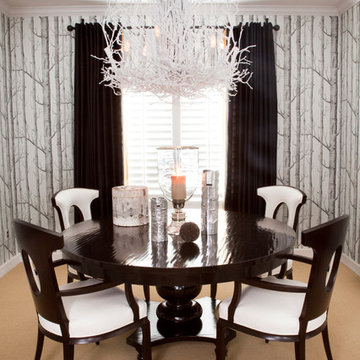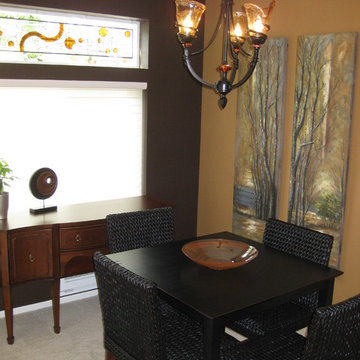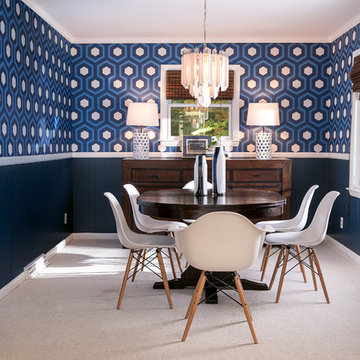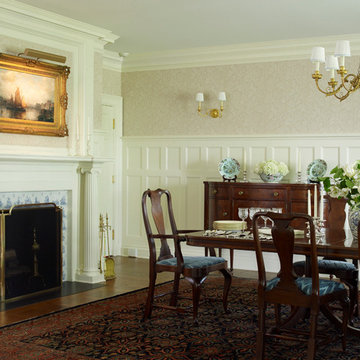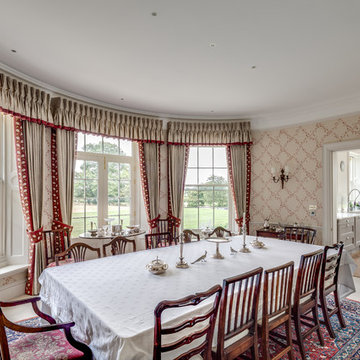146 Billeder af spisestue med farverige vægge og gulvtæppe
Sorteret efter:
Budget
Sorter efter:Populær i dag
1 - 20 af 146 billeder
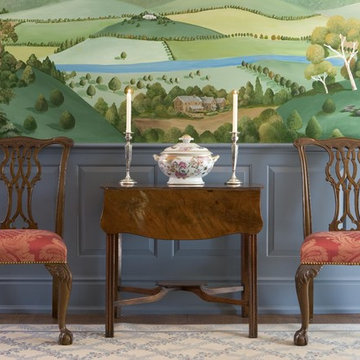
Main Line Philadelphia dining room features a one of a kind custom mural wall treatment.
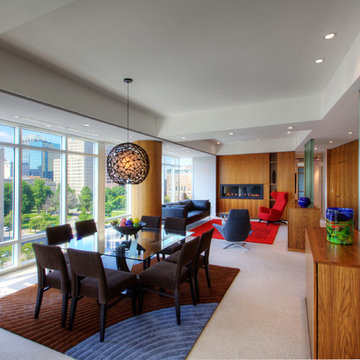
Open Concept Living/Dining framed around panoramic views of downtown - Interior Architecture: HAUS | Architecture For Modern Lifestyles - Construction: Stenz Construction - Photo: HAUS | Architecture
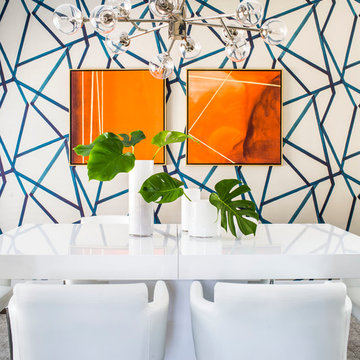
Contemporary dining room with white furniture and geometric wallpapered wall
Jeff Herr Photography
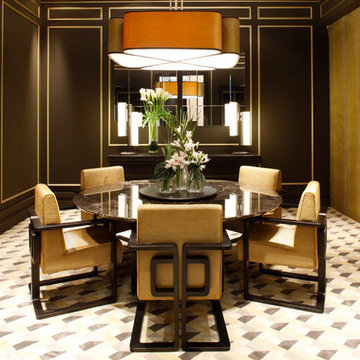
Luxury apartment designed by Massimiliano Raggi, with products by Oasis Group: Matisse upholstered chairs, Tao table, Quadrifoglio suspension lamp, design Massimiliano Raggi Architetto.

A dining area that will never be boring! Playing the geometric against the huge floral print. Yin/Yang
Jonathan Beckerman Photography

This dated dining room was given a complete makeover using the fireplace as our inspiration. We were delighted wanted to re-use her grandmother's dining furniture so this was french polished and the contemporary 'ghost' style chairs added as a contrast to the dark furniture. A stunning wallpaper from Surfacephilia, floor length velvet curtains with contrasting Roman blind and a stunning gold palm tree floor lamp to complement the other gold accents the room. The bespoke feather and gold chair chandelier form Cold Harbour Lights is the hero piece of this space.
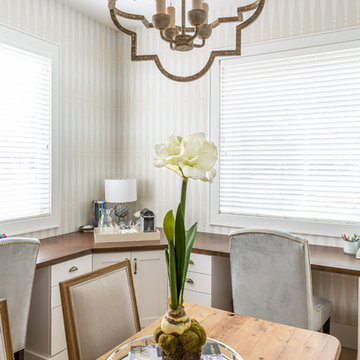
I did some minor updates in my office this year. New rug by Loloi, side chairs by Gabby, desk chairs by Bernhardt, and pendant by Gabby.
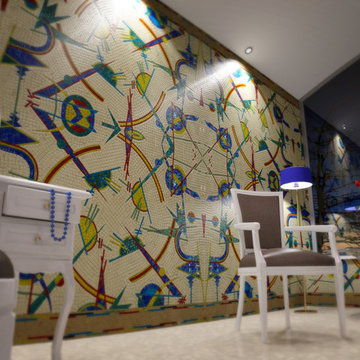
Geometry Glass Mosaic Wallpaper Pattern. Designed by Sarah Ryan and especially handcrafted by MEC's talented artisans. - Modern color palette combined with a bold geometric theme. | Have a custom mosaic idea? We can help, with our brilliant Italian-trained mosaicists and easy-to-install tiled masterpieces. Worldwide shipping available on the complete range of quality handcrafted marble & glass mosaic products. For inquires and more info, contact us: http://mecartworks.com
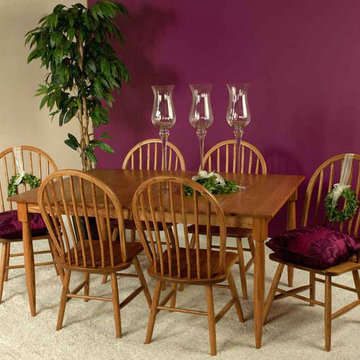
The Rio Table is a traditional set made by fine Amish craftsmen. Its tapered legs and chair with spindles makes this a great family dining set.
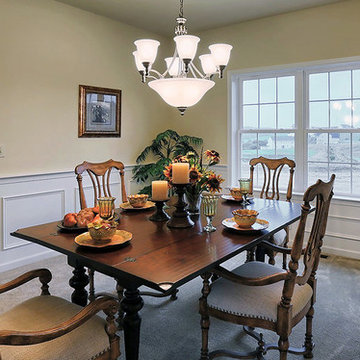
This spacious 2-story home features a welcoming front porch and 2-car side entry garage with mudroom. A dramatic 2-story ceiling in the Foyer creates a grand impression upon entering the home. The Foyer is flanked by the Study to the left and the Living Room to the right. Off of the Living Room is the Formal Dining Room adorned by chair rail with elegant block detail.
The Kitchen with stainless steel appliances and convenient island opens to the sunny Breakfast Area with sliding glass door access to backyard patio. The spacious Family Room features a cozy gas fireplace and triple windows providing plenty of natural light.
The second floor boast all 4 bedrooms, 2 full bathrooms, and a laundry room. The Owner’s Suite with truncated ceiling features an expansive closet and private bathroom with 5’ shower and double bowl vanity with cultured marble top.
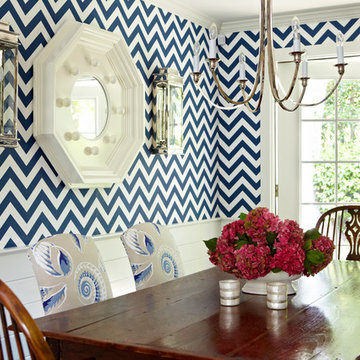
The mirror is from Oomph and the lanterns and chandelier are from Visual Comfort.
146 Billeder af spisestue med farverige vægge og gulvtæppe
1
