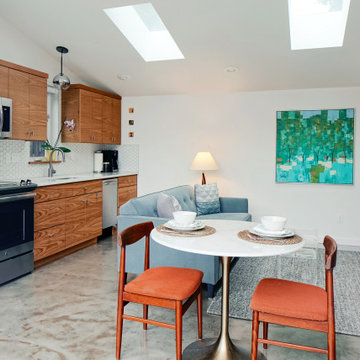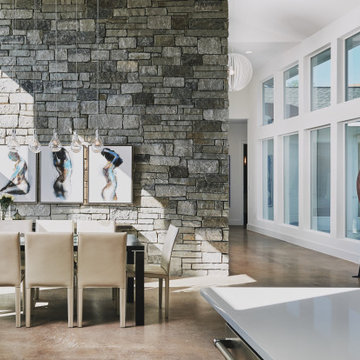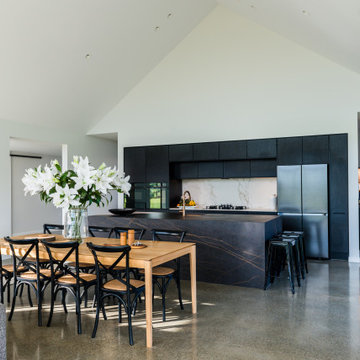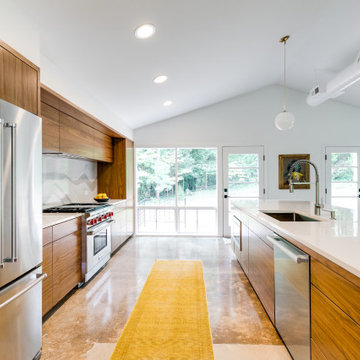127 Billeder af spisestue med betongulv og hvælvet loft
Sorteret efter:
Budget
Sorter efter:Populær i dag
1 - 20 af 127 billeder

We fully furnished this open concept Dining Room with an asymmetrical wood and iron base table by Taracea at its center. It is surrounded by comfortable and care-free stain resistant fabric seat dining chairs. Above the table is a custom onyx chandelier commissioned by the architect Lake Flato.
We helped find the original fine artwork for our client to complete this modern space and add the bold colors this homeowner was seeking as the pop to this neutral toned room. This large original art is created by Tess Muth, San Antonio, TX.

Modern farmohouse interior with T&G cedar cladding; exposed steel; custom motorized slider; cement floor; vaulted ceiling and an open floor plan creates a unified look

Esszimmer in ehemaliger Bauerkate modern renoviert mit sichtbaren Stahlträgern. Blick auf den alten Kamin

This was a complete interior and exterior renovation of a 6,500sf 1980's single story ranch. The original home had an interior pool that was removed and replace with a widely spacious and highly functioning kitchen. Stunning results with ample amounts of natural light and wide views the surrounding landscape. A lovely place to live.

Here’s another shot of our Liechhardt project showing the formal dining space ! The space features beautiful distressed walls with 5 metre high steel windows and door frames with exposed roof trusses⠀
⠀
Designed by Hare + Klein⠀
Built by Stratti Building Group
Photo by Shannon Mcgrath
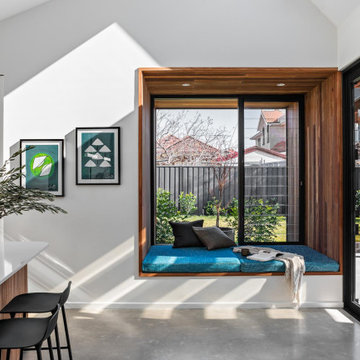
Drawn by a large square timber-lined window box seat that extends the view out to the garden, a threshold and garden light well creates a distinct separation between old and new. The period detailing gives way to timeless, yet contemporary, natural materials; concrete floors, painted brickwork and natural timbers.

Perched on a hilltop high in the Myacama mountains is a vineyard property that exists off-the-grid. This peaceful parcel is home to Cornell Vineyards, a winery known for robust cabernets and a casual ‘back to the land’ sensibility. We were tasked with designing a simple refresh of two existing buildings that dually function as a weekend house for the proprietor’s family and a platform to entertain winery guests. We had fun incorporating our client’s Asian art and antiques that are highlighted in both living areas. Paired with a mix of neutral textures and tones we set out to create a casual California style reflective of its surrounding landscape and the winery brand.
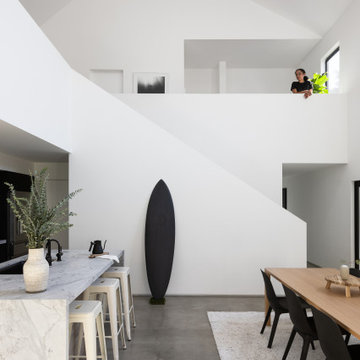
The home is organized into two sections, linked on the ground floor by the double-height dining space, and linked on the upper floor by a library bridge.
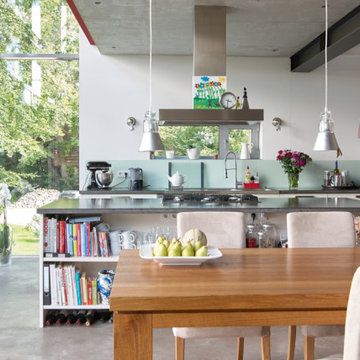
Esszimmer in ehemaliger Bauerkate modern renoviert mit sichtbaren Stahlträgern. Freistehende Kochinsel, große Fensterfront und roter Säule
127 Billeder af spisestue med betongulv og hvælvet loft
1





