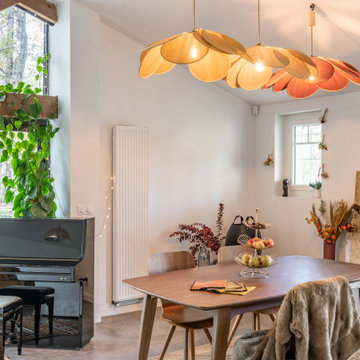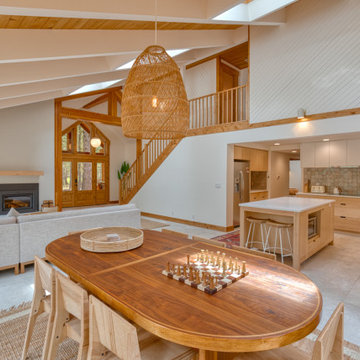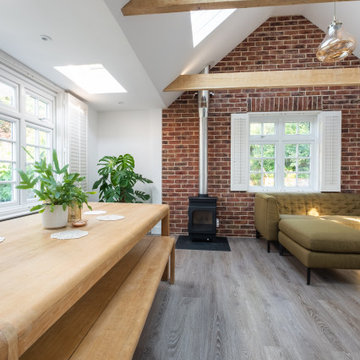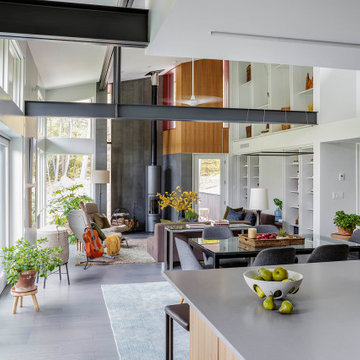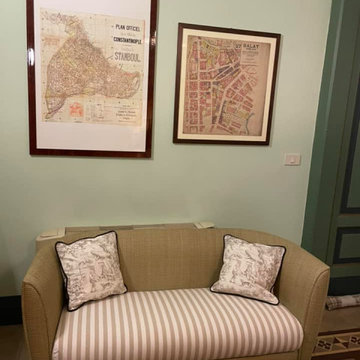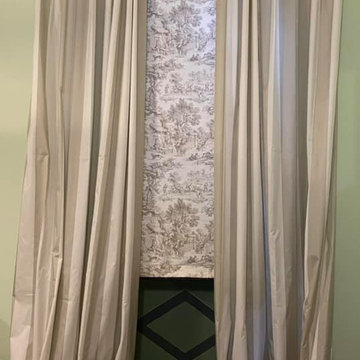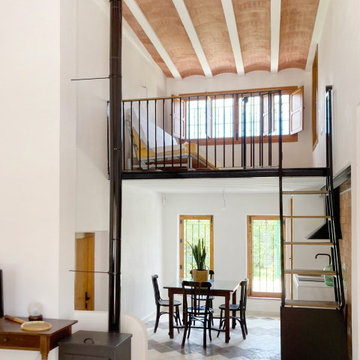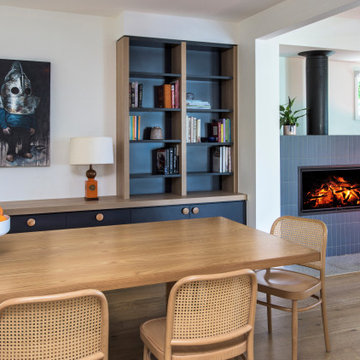60 Billeder af spisestue med brændeovn og hvælvet loft
Sorteret efter:
Budget
Sorter efter:Populær i dag
1 - 20 af 60 billeder

Garden extension with high ceiling heights as part of the whole house refurbishment project. Extensions and a full refurbishment to a semi-detached house in East London.
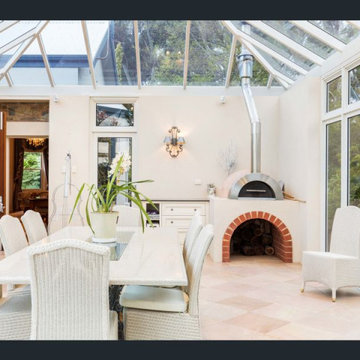
The Conservatory room is sun-filled year round and is a perfect entertaining space. Outdoor furniture and fabrics in classic style and colours create a relaxed atmosphere. the woodfired oven is a hand for a quick pizza or a roast dinner.
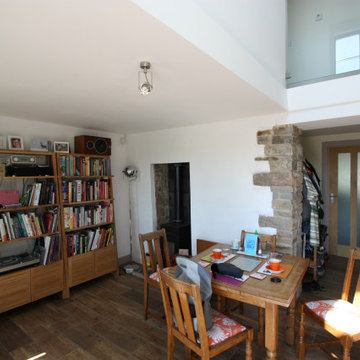
The spacious open plan living, dining and kitchen area are bathed in natural light thanks to a double-height light well.
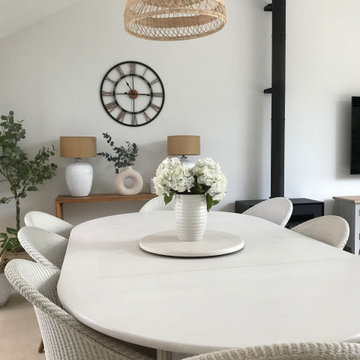
Balinese vibes in this large open plan extension on a detached Victorian house.
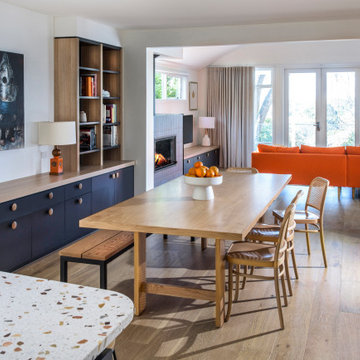
Mid Century full home renovation. Combined Kitchen, Dining, Office and Living room featuring Oak timber floors and custom cabinetry.
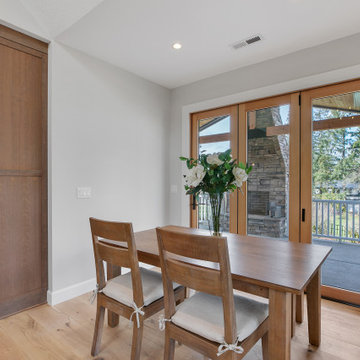
Experience the ultimate indoor-outdoor living with a bi-fold door connecting the dining room to a covered outdoor space with a cozy fireplace. Enjoy the seamless connection for relaxation and entertainment, creating a warm, inviting atmosphere that brings the outdoors in.
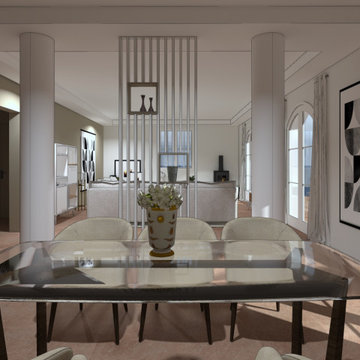
Un salon de réception pour cette grande maison située autour d'Aix en Provence : un rythme donné par les poteaux et par le décroché du plafond.
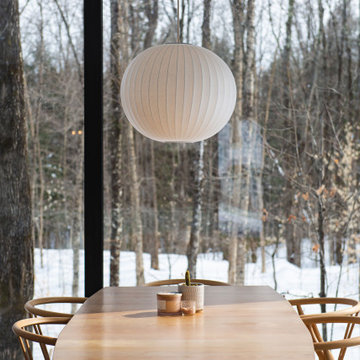
La salle à manger de la Maison de l'Écorce séduit avec son plafond voûté et de grandes fenêtres qui invitent la nature à l'intérieur. Un espace aérien où la lumière abonde, créant une expérience gastronomique immersive et évoquant l'essence même de la vie scandinave, fusionnant l'intérieur avec la splendeur extérieure.
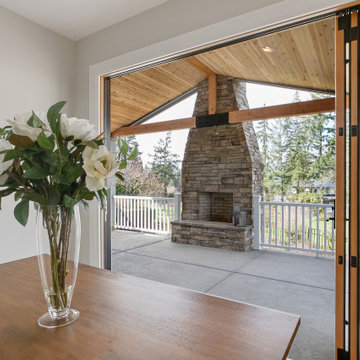
Enjoy year-round outdoor living with a covered patio located off the kitchen. The tongue and groove ceiling covered patio, complete with an outdoor fireplace adds warmth and comfort to a private outdoor oasis.
60 Billeder af spisestue med brændeovn og hvælvet loft
1


