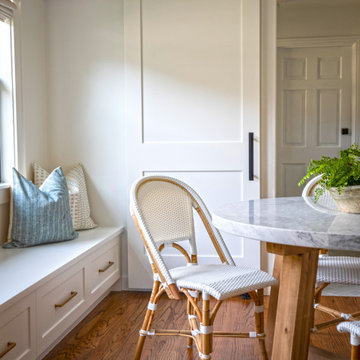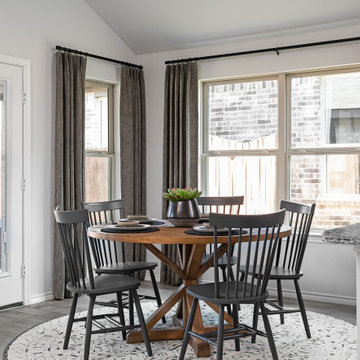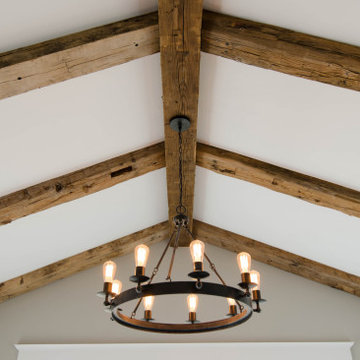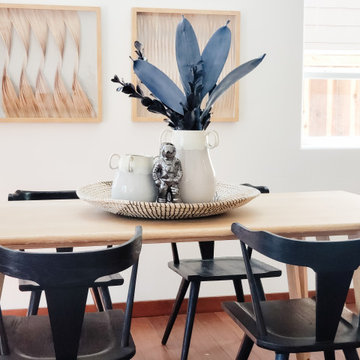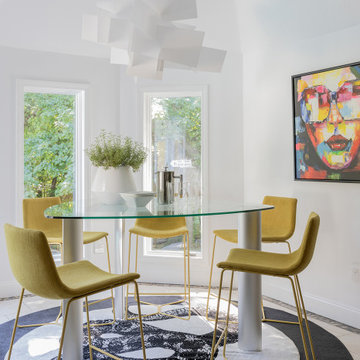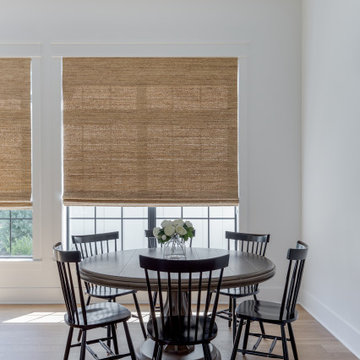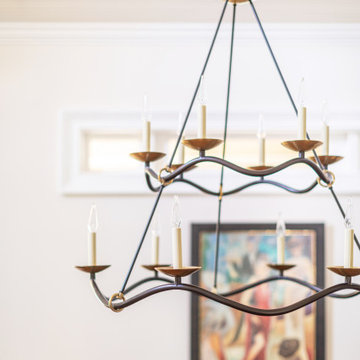135 Billeder af spisestue med spisekrog og hvælvet loft
Sorteret efter:
Budget
Sorter efter:Populær i dag
1 - 20 af 135 billeder
Item 1 ud af 3

Built in banquette seating in open style dining. Featuring beautiful pendant light and seat upholstery with decorative scatter cushions.

Dining room featuring light white oak flooring, custom built-in bench for additional seating, horizontal shiplap walls, and a mushroom board ceiling.
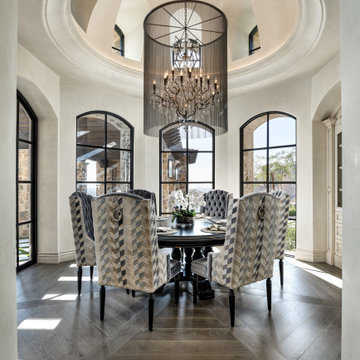
This dining room has a custom chandelier hanging from the vaulted come ceiling. The vaulted dome ceiling brings in extra natural light through the skylights!

Open concept living & dining room. Dramatic and large abstract wall art over glass table and lucite chairs to open up small space.
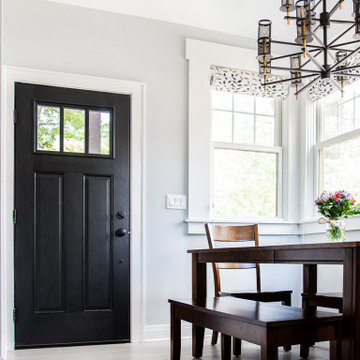
The new breakfast room extension features vaulted ceilings and an expanse of windows
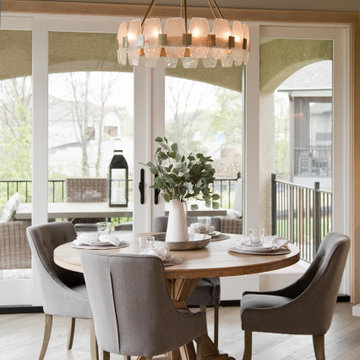
Wall color: Skyline Steel #7548
Ceiling color: Needlepoint Navy #0032
Flooring: Mastercraft Longhouse Plank - Dartmoor
Light fixtures: Wilson Lighting
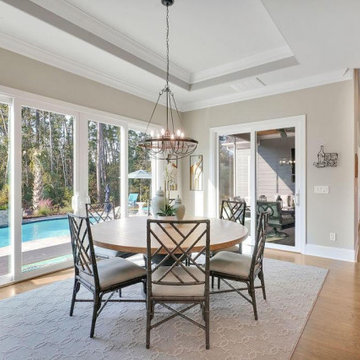
Take your dining experience to the next level by dining in the round with a pool view.

Who wouldn’t want to have breakfast in this nook? The custom banquette is upholstered in practical textiles from Brentano and Momentum. The custom chairs are from Lorts.

Architecture intérieure d'un appartement situé au dernier étage d'un bâtiment neuf dans un quartier résidentiel. Le Studio Catoir a créé un espace élégant et représentatif avec un soin tout particulier porté aux choix des différents matériaux naturels, marbre, bois, onyx et à leur mise en oeuvre par des artisans chevronnés italiens. La cuisine ouverte avec son étagère monumentale en marbre et son ilôt en miroir sont les pièces centrales autour desquelles s'articulent l'espace de vie. La lumière, la fluidité des espaces, les grandes ouvertures vers la terrasse, les jeux de reflets et les couleurs délicates donnent vie à un intérieur sensoriel, aérien et serein.
135 Billeder af spisestue med spisekrog og hvælvet loft
1


