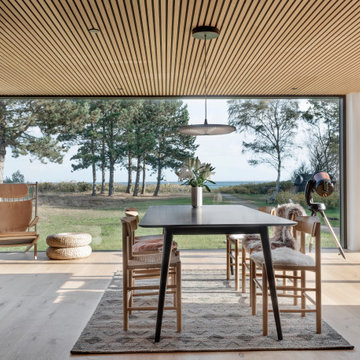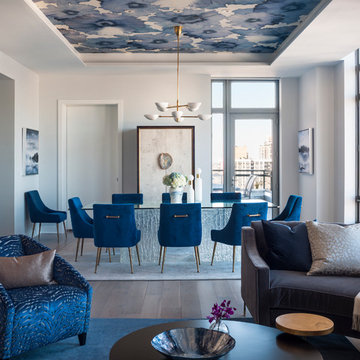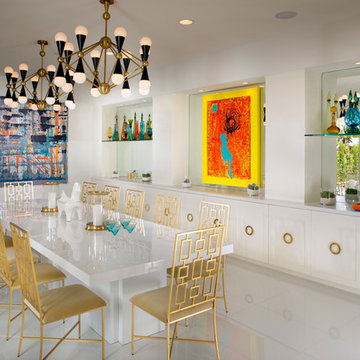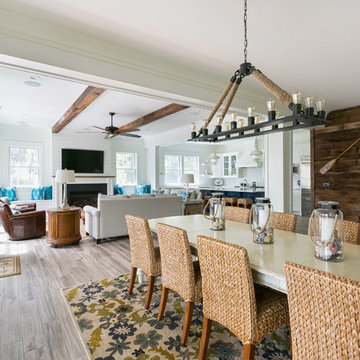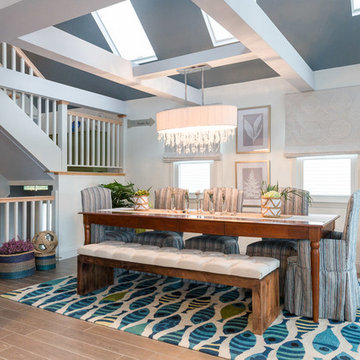135.865 Billeder af spisestue med grå vægge og hvide vægge
Sorteret efter:
Budget
Sorter efter:Populær i dag
1 - 20 af 135.865 billeder

Wall paint: Cloud White, Benjamin Moore
Windows: French casement, Pella
Cog Drum Pendant: Bone Simple Design
Seat Cushions: Custom-made with Acclaim fabric in Indigo by Mayer Fabrics
Table: Custom-made of reclaimed white oak
Piper Woodworking
Flat Roman Shade: Grassweave in Oatmeal, The Shade Store
Dining Chairs: Fiji Dining Chairs,Crate & Barrel
TEAM
Architecture: LDa Architecture & Interiors
Interior Design: LDa Architecture & Interiors
Builder: Macomber Carpentry & Construction
Landscape Architect: Matthew Cunningham Landscape Design
Photographer: Sean Litchfield Photography

Surrounded by canyon views and nestled in the heart of Orange County, this 9,000 square foot home encompasses all that is “chic”. Clean lines, interesting textures, pops of color, and an emphasis on art were all key in achieving this contemporary but comfortable sophistication.
Photography by Chad Mellon
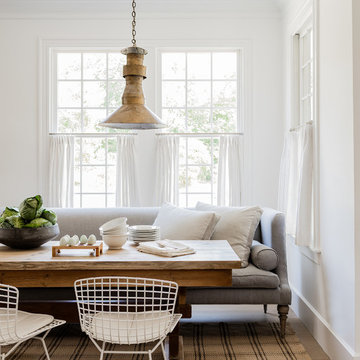
Governor's House Breakfast Nook by Lisa Tharp. 2019 Bulfinch Award - Interior Design. Photo by Michael J. Lee

Ownby Designs commissioned a custom table from Peter Thomas Designs featuring a wood-slab top on acrylic legs, creating the illusion that it's floating. A pendant of glass balls from Hinkley Lighting is a key focal point.
A Douglas fir ceiling, along with limestone floors and walls, creates a visually calm interior.
Project Details // Now and Zen
Renovation, Paradise Valley, Arizona
Architecture: Drewett Works
Builder: Brimley Development
Interior Designer: Ownby Design
Photographer: Dino Tonn
Millwork: Rysso Peters
Limestone (Demitasse) flooring and walls: Solstice Stone
Windows (Arcadia): Elevation Window & Door
Table: Peter Thomas Designs
Pendants: Hinkley Lighting
https://www.drewettworks.com/now-and-zen/

Interior Design, Custom Furniture Design, & Art Curation by Chango & Co.
Photography by Raquel Langworthy
Shop the Beach Haven Waterfront accessories at the Chango Shop!
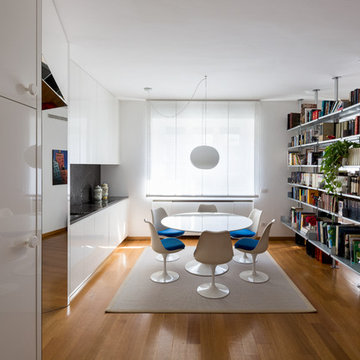
vista della zona pranzo, cucina e libreria free-standing che separa il soggiorno Photo by Luca Casonato photographer
135.865 Billeder af spisestue med grå vægge og hvide vægge
1
