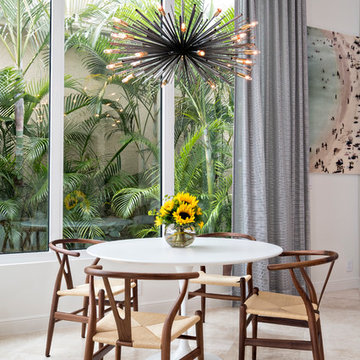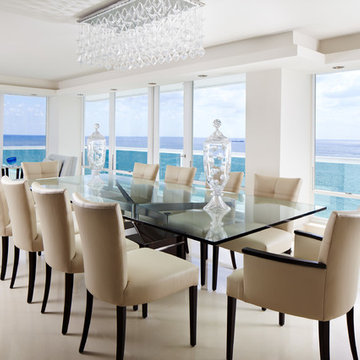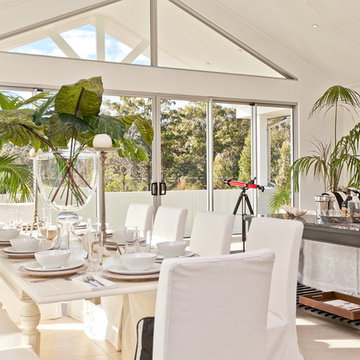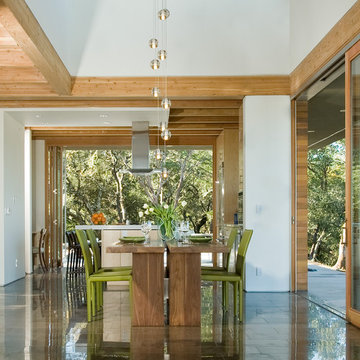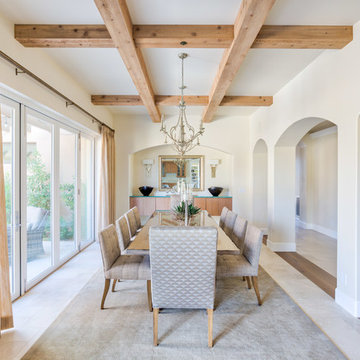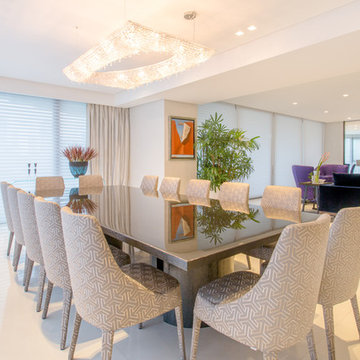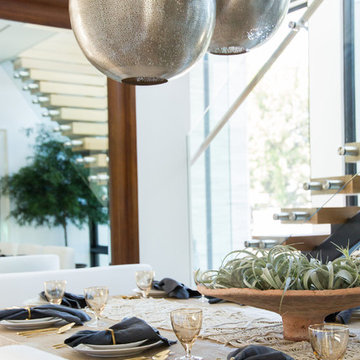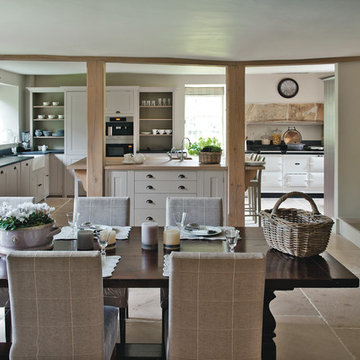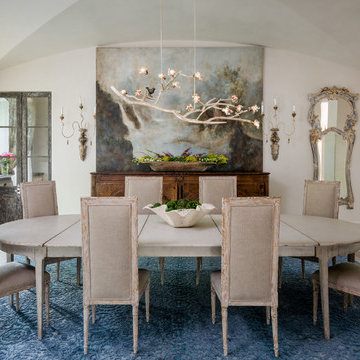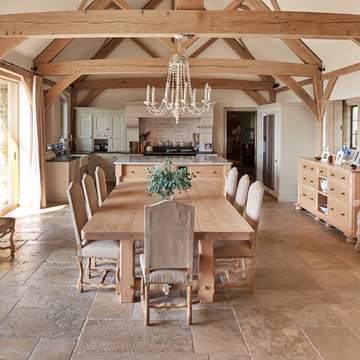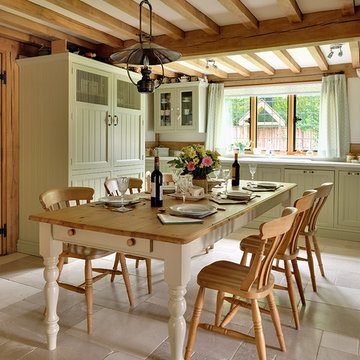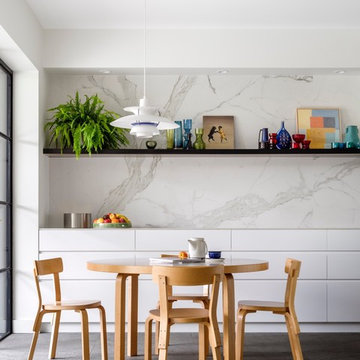655 Billeder af spisestue med hvide vægge og kalkstensgulv
Sorteret efter:
Budget
Sorter efter:Populær i dag
1 - 20 af 655 billeder
Item 1 ud af 3

Ownby Designs commissioned a custom table from Peter Thomas Designs featuring a wood-slab top on acrylic legs, creating the illusion that it's floating. A pendant of glass balls from Hinkley Lighting is a key focal point.
A Douglas fir ceiling, along with limestone floors and walls, creates a visually calm interior.
Project Details // Now and Zen
Renovation, Paradise Valley, Arizona
Architecture: Drewett Works
Builder: Brimley Development
Interior Designer: Ownby Design
Photographer: Dino Tonn
Millwork: Rysso Peters
Limestone (Demitasse) flooring and walls: Solstice Stone
Windows (Arcadia): Elevation Window & Door
Table: Peter Thomas Designs
Pendants: Hinkley Lighting
https://www.drewettworks.com/now-and-zen/
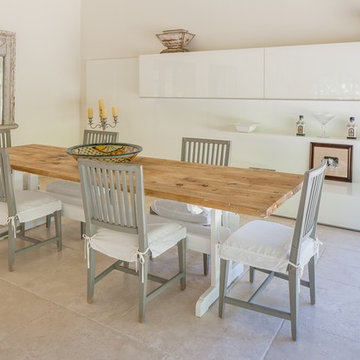
This retreat was designed with separate Women's and Men's private areas. The Women's Bathroom & Closet a large, inviting space. The Men's Bedroom & Bar a place of relaxation and warmth. The Lounge, an expansive area with a welcoming view of nature.
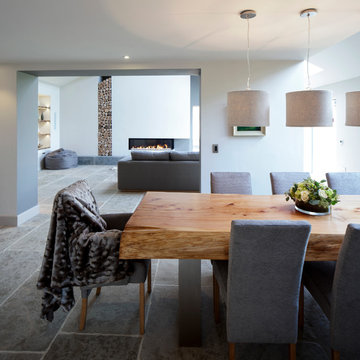
The beautiful Dining Area in one of our Award Winning Barn Renovations. The fabulous Monterey Cypress, Macrocarpa wood which we sourced through our specialist wood supplier allowed us to create this fabulous 8ft x 3ft Dining Table with Brushed Stainless Steel Legs. The Dining Chairs were made and covered for us in a beautiful soft grey fabric by our furniture designers. Accenting walls were painted in the lovely new Farrow & Ball colour 'Moles Breath' and Felt shades in a lovely 'Oatmeal' colour with cotton diffusers were hung on brushed Nickel Pendant Lights. A lovely Dining area in the beautiful Open Plan Living Space for our happy Clients to entertain in and enjoy.
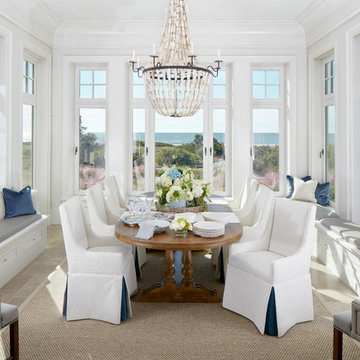
Photography: Dana Hoff
Architecture and Interiors: Anderson Studio of Architecture & Design; Scott Anderson, Principal Architect/ Mark Moehring, Project Architect/ Adam Wilson, Associate Architect and Project Manager/ Ryan Smith, Associate Architect/ Michelle Suddeth, Director of Interiors/Emily Cox, Director of Interior Architecture/Anna Bett Moore, Designer & Procurement Expeditor/Gina Iacovelli, Design Assistant
Dining Table: Century Furniture
Oyster Chandelier: Lowcountry Originals
Rug: Designer Carpets
Fabric/Leather: Perennials, Edelman
Built-in Cushions: Jean's Custom Workroom

Double-height dining space connecting directly to the rear courtyard via a giant sash window. The dining space also enjoys a visual connection with the reception room above via the open balcony space.

Our Ridgewood Estate project is a new build custom home located on acreage with a lake. It is filled with luxurious materials and family friendly details. This formal dining room is transitional in style for this large family.
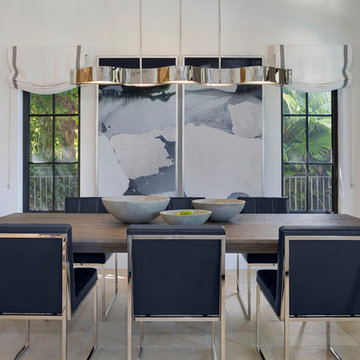
Breakfast room with organic wood dining table offset with contemporary stainless steel and faux leather chairs invites casual family dining, or just sipping on coffee and reading e-mail.
655 Billeder af spisestue med hvide vægge og kalkstensgulv
1
