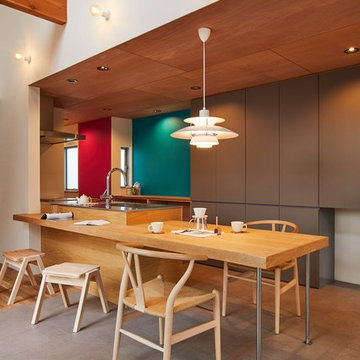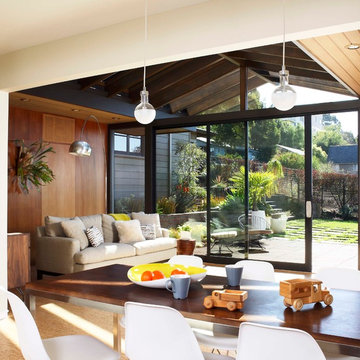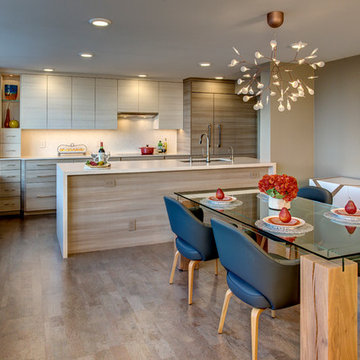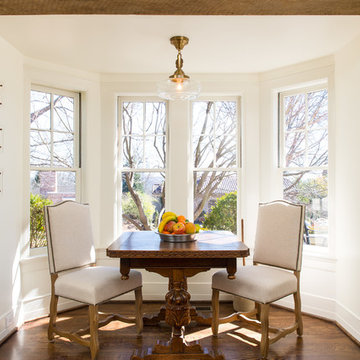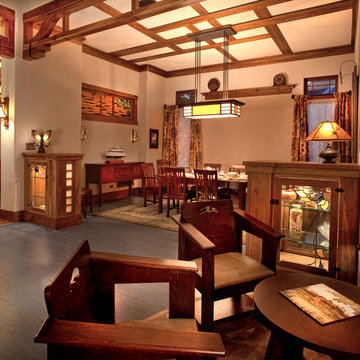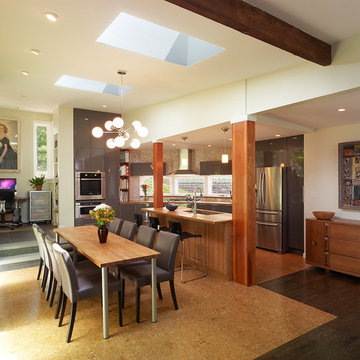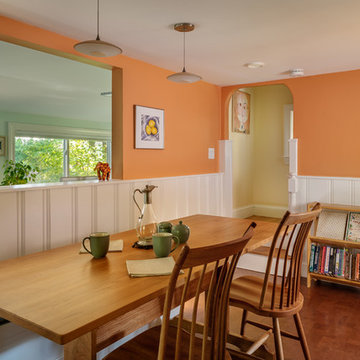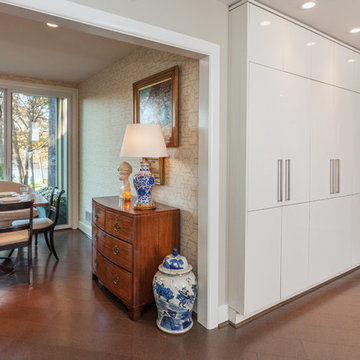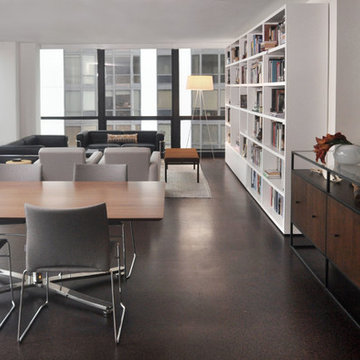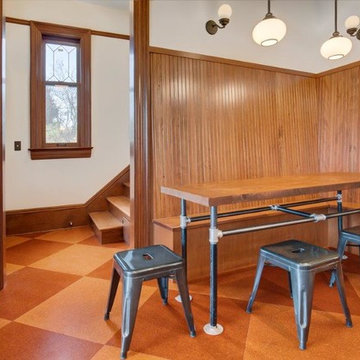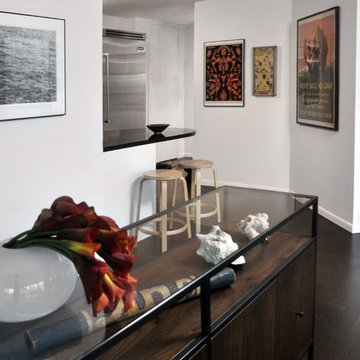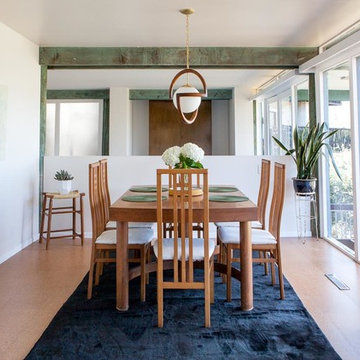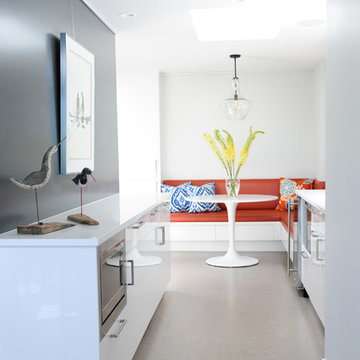60 Billeder af spisestue med korkgulv uden pejs
Sorteret efter:
Budget
Sorter efter:Populær i dag
1 - 20 af 60 billeder
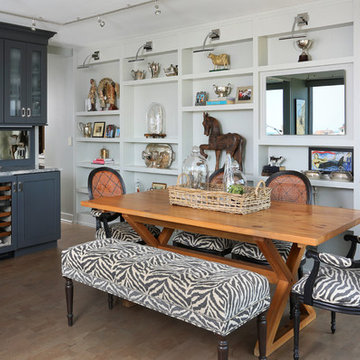
This dining area is a great example of mixed finishes. The open display shelving ties the room together with each unique piece and truly makes for a personal, stand-alone space.
Photo Credit: Normandy Remodeling

和室から寝室、キッチンを見る。
寝室とキッチンの間は、ワークスペースやダイニングスペースとなります。
room ∩ rooms photo by Masao Nishikawa
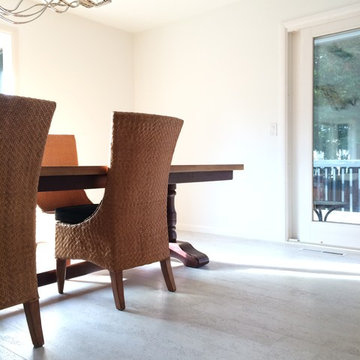
This white cork serves as a beautiful, clean canvas for this artist's beautiful decor.
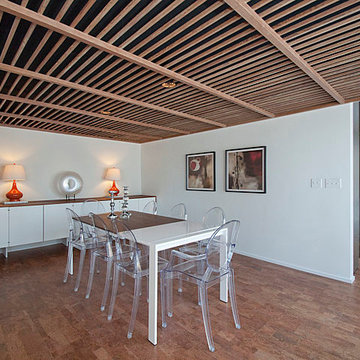
The Dining Room has a fantastic original wood ceiling and a cool, long buffet. We had to move the slats in the ceiling to paint behind them and add a coat of poly to the wood. We also had to raise the floor to be even with the breakfast room and kitchen so we could add cork floors throughout. We repaired and adjusted the buffet and reinforced the support so it has many more years of storing china.

Space is defined in the great room through the use of a colorful area rug, defining the living seating area from the contemporary dining room. Gray cork flooring, and the clean lines and simple bold colors of the furniture allow the architecture of the space to soar. A modern take on the sputnik light fixture picks up the angles of the double-gabled post-and-beam roof lines, creating a dramatic, yet cozy space.
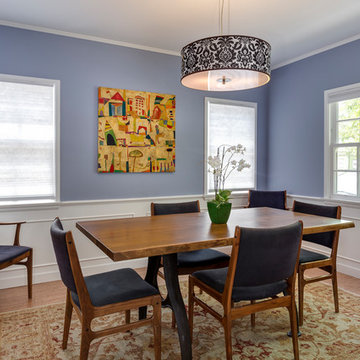
This colorful Contemporary design / build project started as an Addition but included new cork flooring and painting throughout the home. The Kitchen also included the creation of a new pantry closet with wire shelving and the Family Room was converted into a beautiful Library with space for the whole family. The homeowner has a passion for picking paint colors and enjoyed selecting the colors for each room. The home is now a bright mix of modern trends such as the barn doors and chalkboard surfaces contrasted by classic LA touches such as the detail surrounding the Living Room fireplace. The Master Bedroom is now a Master Suite complete with high-ceilings making the room feel larger and airy. Perfect for warm Southern California weather! Speaking of the outdoors, the sliding doors to the green backyard ensure that this white room still feels as colorful as the rest of the home. The Master Bathroom features bamboo cabinetry with his and hers sinks. The light blue walls make the blue and white floor really pop. The shower offers the homeowners a bench and niche for comfort and sliding glass doors and subway tile for style. The Library / Family Room features custom built-in bookcases, barn door and a window seat; a readers dream! The Children’s Room and Dining Room both received new paint and flooring as part of their makeover. However the Children’s Bedroom also received a new closet and reading nook. The fireplace in the Living Room was made more stylish by painting it to match the walls – one of the only white spaces in the home! However the deep blue accent wall with floating shelves ensure that guests are prepared to see serious pops of color throughout the rest of the home. The home features art by Drica Lobo ( https://www.dricalobo.com/home)
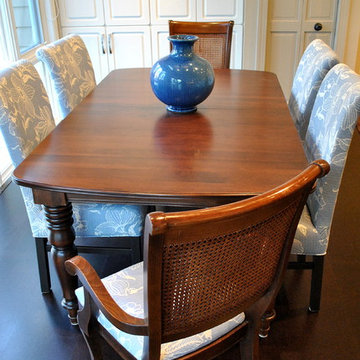
This is a kitchen renovation where we used the existing cabinetry. Most of it was painted a cream color, but some of the cabinets were moved to create a separate work space. We used marble as the counter top and a pale wedge wood blue for the cabinets to define the space. There is also a beautiful clear leaded glass design in the wall above this space. We designed a feature tile wall near the range top and added a desk w/ shelving. The kitchen has a large table w/ custom upholstered chairs and a dark brown cork floor.
60 Billeder af spisestue med korkgulv uden pejs
1
