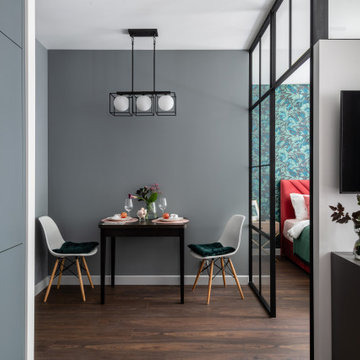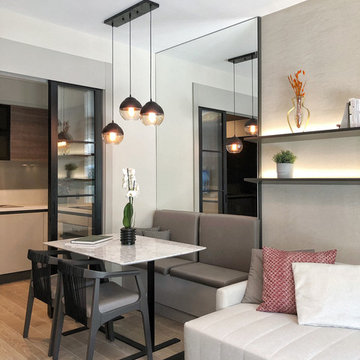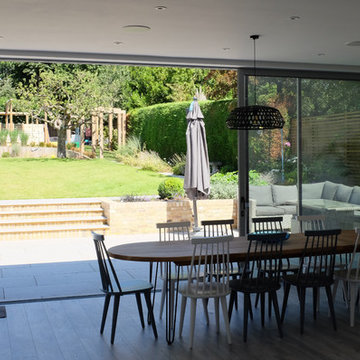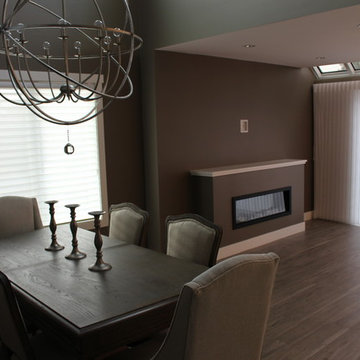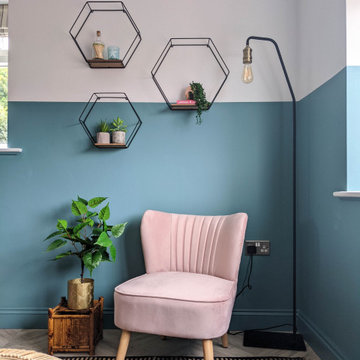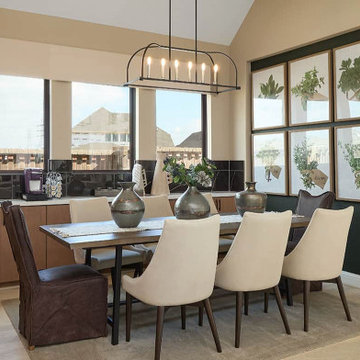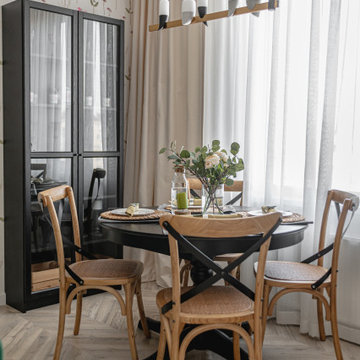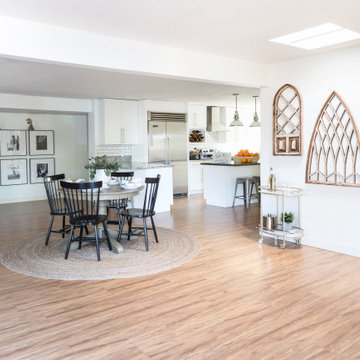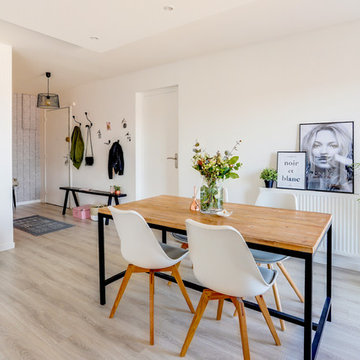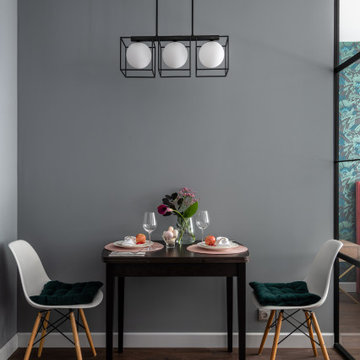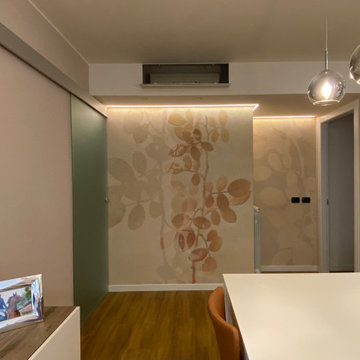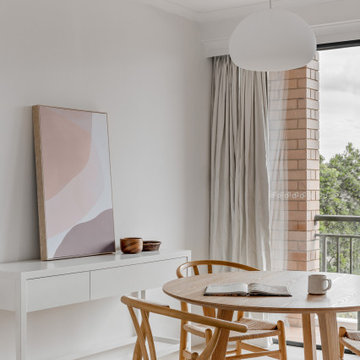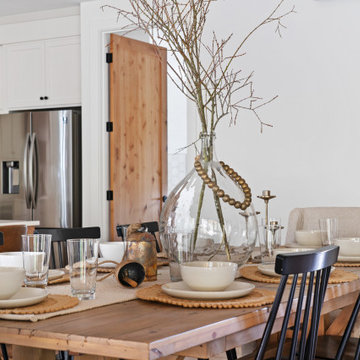4.490 Billeder af spisestue med laminatgulv
Sorteret efter:
Budget
Sorter efter:Populær i dag
121 - 140 af 4.490 billeder
Item 1 ud af 2
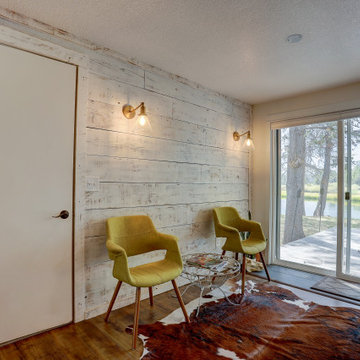
This traditional dining room has been converted into a small sitting room. Pergo laminate floors are decorated with a cowhide rug.
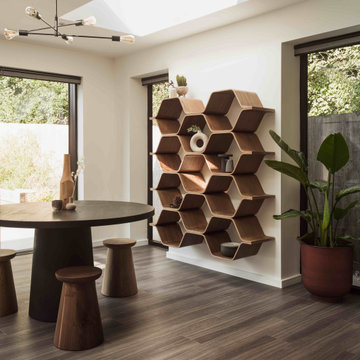
Extending and seamlessly incorporating the existing living space was at the heart of this renovation commissioned in 2019. With a new arrival on the way the downstairs needed to be versatile - in principal an open plan space with an option to be ‘zoned.' An Artful Life studio handled the required planning permissions for the considered reconfiguration of the space starting with a simple modern flat boxed extension downstairs. Floor to ceiling glass doors give great connection to the outside, whilst oversized skylights and full picture windows allow the entire space to savour morning and evening sunlight. A much coveted Scandi palette is tethered by the warm grey wooden floor that sweeps throughout, unifying the space. The soothing monochromatic calm palette is warmed by dramatic rich wood wood furniture that excites.
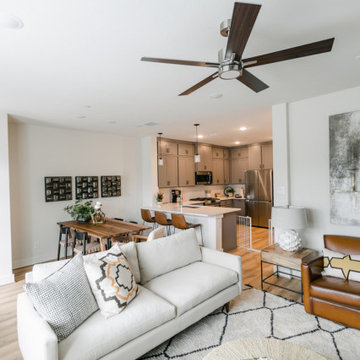
When a bachelor who travels a lot for work moves into a condo, he wants a cool and comfortable retreat to come home to.

This modern lakeside home in Manitoba exudes our signature luxurious yet laid back aesthetic.
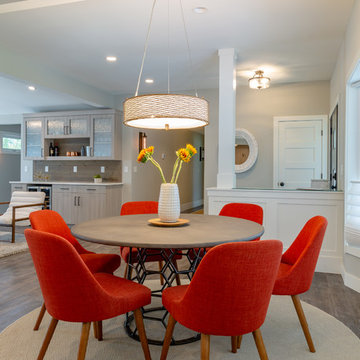
This ranch was a complete renovation! We took it down to the studs and redesigned the space for this young family. We opened up the main floor to create a large kitchen with two islands and seating for a crowd and a dining nook that looks out on the beautiful front yard. We created two seating areas, one for TV viewing and one for relaxing in front of the bar area. We added a new mudroom with lots of closed storage cabinets, a pantry with a sliding barn door and a powder room for guests. We raised the ceilings by a foot and added beams for definition of the spaces. We gave the whole home a unified feel using lots of white and grey throughout with pops of orange to keep it fun.
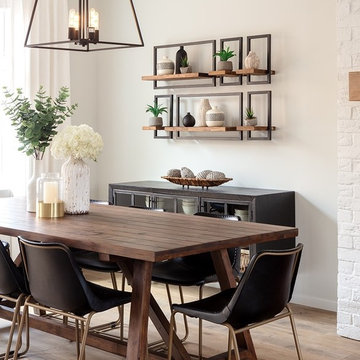
Architectural Consulting, Exterior Finishes, Interior Finishes, Showsuite
Town Home Development, Surrey BC
Park Ridge Homes, Raef Grohne Photographer
4.490 Billeder af spisestue med laminatgulv
7
