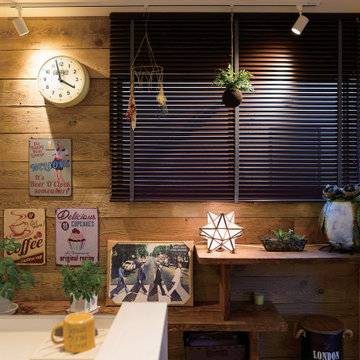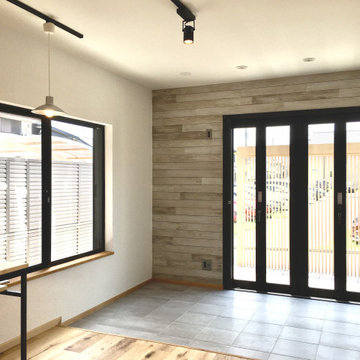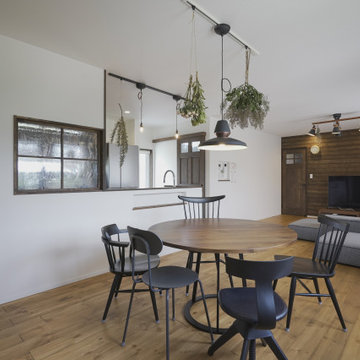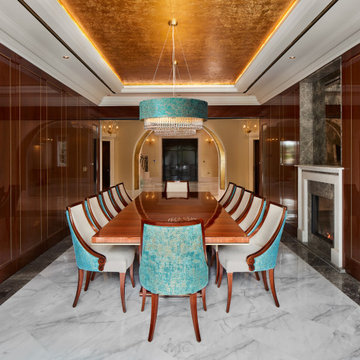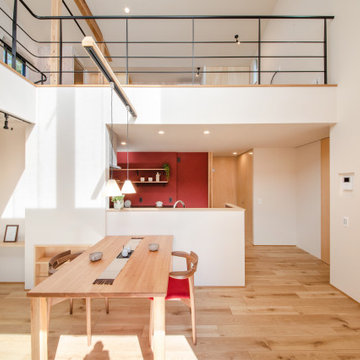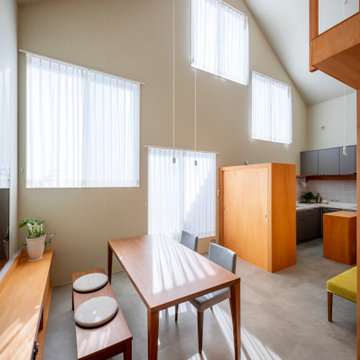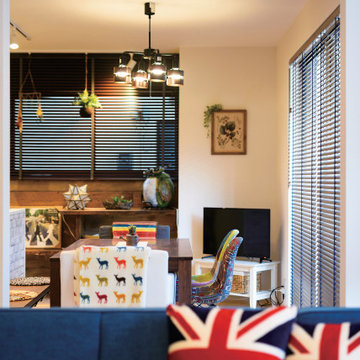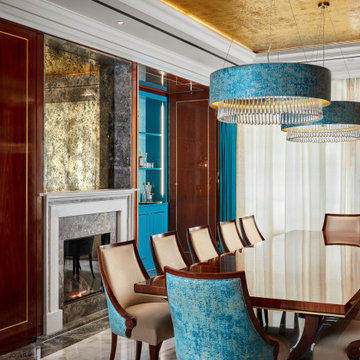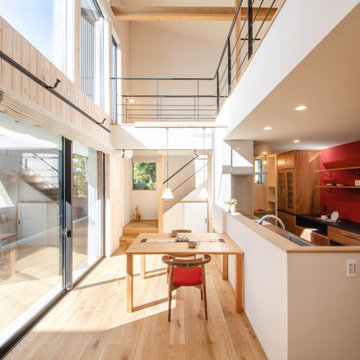42 Billeder af spisestue med lofttapet og trævæg
Sorteret efter:
Budget
Sorter efter:Populær i dag
1 - 20 af 42 billeder

This 1960s split-level has a new Family Room addition in front of the existing home, with a total gut remodel of the existing Kitchen/Living/Dining spaces. The spacious Kitchen boasts a generous curved stone-clad island and plenty of custom cabinetry. The Kitchen opens to a large eat-in Dining Room, with a walk-around stone double-sided fireplace between Dining and the new Family room. The stone accent at the island, gorgeous stained wood cabinetry, and wood trim highlight the rustic charm of this home.
Photography by Kmiecik Imagery.
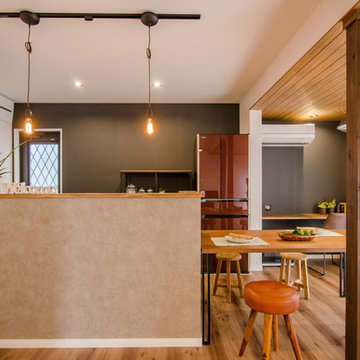
「男前デザインを取り入れた、おしゃれな空間にしたい」というご夫妻の想いに応えるべく、黒と木の表情を生かしたシックな空間をご提案。
DIY好きの旦那様のために、最初から作り込みすぎず、棚の補強下地を施すなどの余白を残しました。
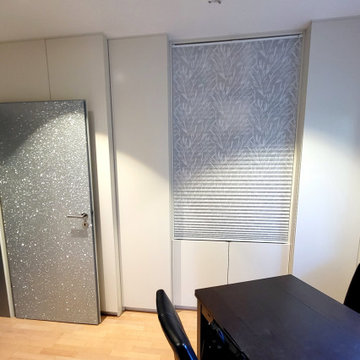
Der Stauraum wird in diesem Appartment durch einen individuellen Einbauschrank geschaffen. Genau auf die Bedürfnisse der Nutzer angepasst, ist der Schrank in unsterschiedlichen Tiefen gestaltet. Die Frontgestaltung ist durch die kleinen Versprünge lebendig und wirkt sehr klar und leicht. Ein offenes Regalelement kann mit einem Plisee verschlossen werden und sieht immer bestens aufgeräumt auf. Die vorhandene dunkle Zimmertüre wird durch eine Speziallackierung besonders aufgewertet.
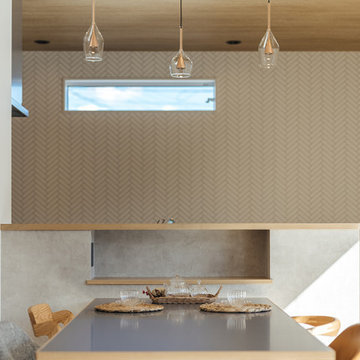
キッチンにある照明がお洒落なダイニング。
ニッチにはコンセントが設置してあるので、家族で鉄板焼きができたり、携帯の充電ができたりと多種多様な空間。
階段下には小さなお子様がコッソリ遊べる小さな空間があります。

アイデザインホームは、愛する家族が思い描く、マイホームの夢をかなえる「安全・安心・快適で、家族の夢がかなう完全自由設計」を、「うれしい適正価格」で。「限りある予算でデザイン住宅を」をコンセプトに、みなさまのマイホームの実現をサポートしていきます。

アイデザインホームは、愛する家族が思い描く、マイホームの夢をかなえる「安全・安心・快適で、家族の夢がかなう完全自由設計」を、「うれしい適正価格」で。「限りある予算でデザイン住宅を」をコンセプトに、みなさまのマイホームの実現をサポートしていきます。

This 1960s split-level has a new Family Room addition in front of the existing home, with a total gut remodel of the existing Kitchen/Living/Dining spaces. The spacious Kitchen boasts a generous curved stone-clad island and plenty of custom cabinetry. The Kitchen opens to a large eat-in Dining Room, with a walk-around stone double-sided fireplace between Dining and the new Family room. The stone accent at the island, gorgeous stained cabinetry, and wood trim highlight the rustic charm of this home.
Photography by Kmiecik Imagery.
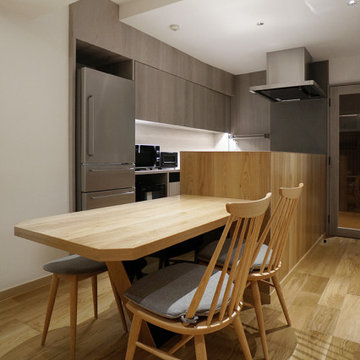
キッチンは既存をそのまま利用しましたが、壁を撤去し、オープンスタイルに変更しました。オーク材貼りの腰壁で手元を隠し、ダイニングテーブルを横並びに配置。グレイッシュなオーク材の収納棚もオーダーで製作しています。
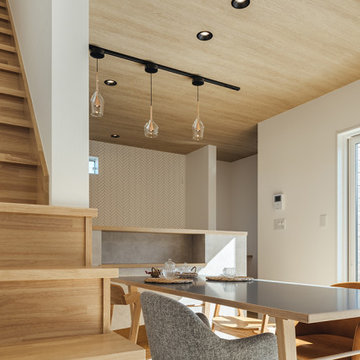
キッチンにある照明がお洒落なダイニング。
ニッチにはコンセントが設置してあるので、家族で鉄板焼きができたり、携帯の充電ができたりと多種多様な空間。
階段下には小さなお子様がコッソリ遊べる小さな空間があります。
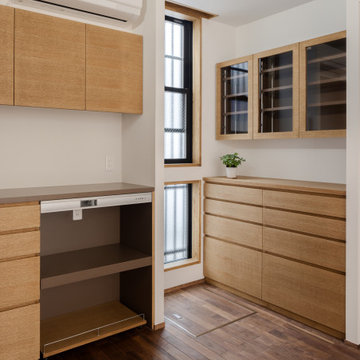
家具はオーク材で製作しています。フローリングは無垢のブラックウォールナット。オーブンレンジを置く場所など、熱が上がりやすい場所には、不燃材を貼って家具が傷まない様にしています。キッチンでの使い方をヒアリングして使いやすい家具を設計しています。。
42 Billeder af spisestue med lofttapet og trævæg
1

