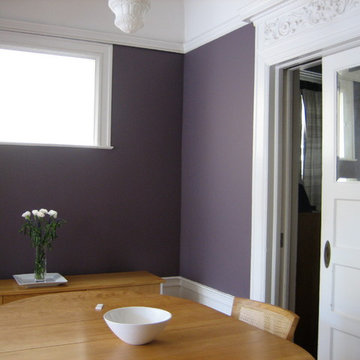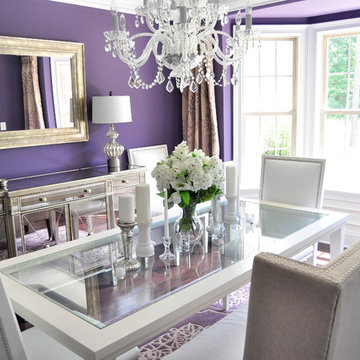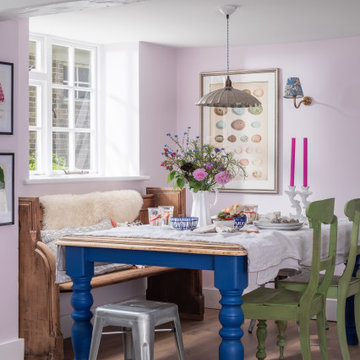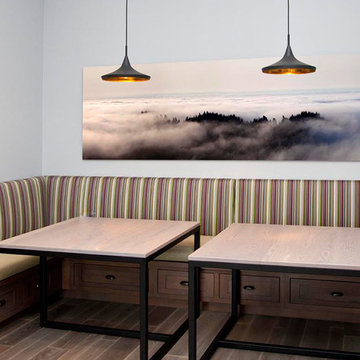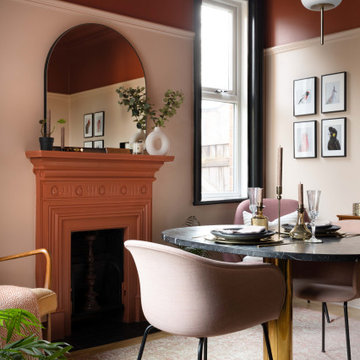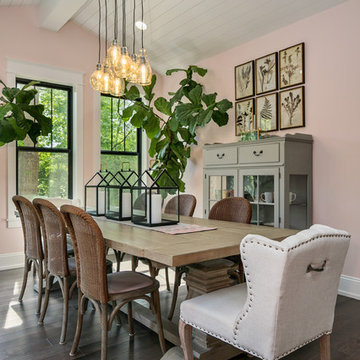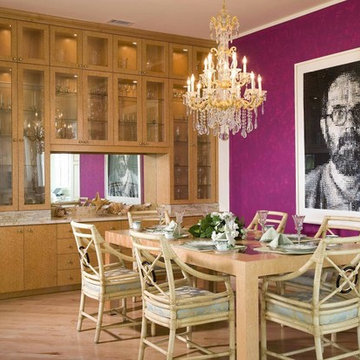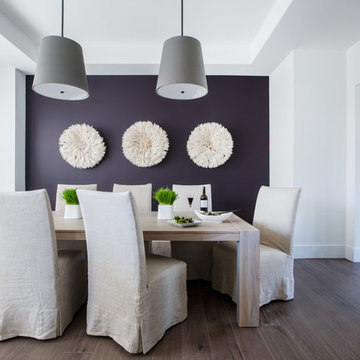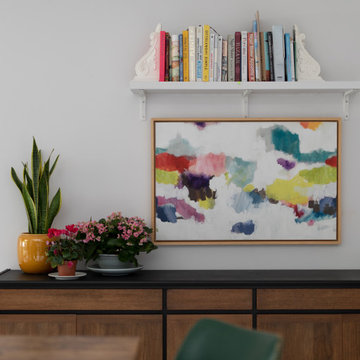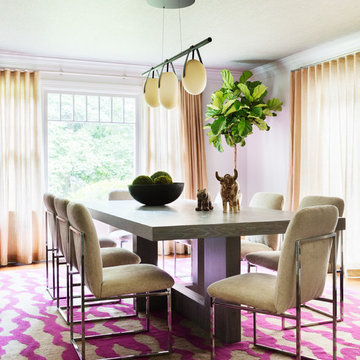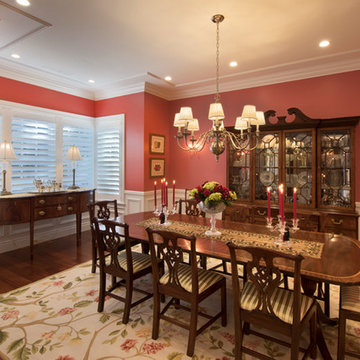1.615 Billeder af spisestue med lyserøde vægge og lilla vægge
Sorteret efter:
Budget
Sorter efter:Populær i dag
1 - 20 af 1.615 billeder

BURLESQUE DINING ROOM
We designed this extraordinary room as part of a large interior design project in Stamford, Lincolnshire. Our client asked us to create for him a Moulin Rouge themed dining room to enchant his guests in the evenings – and to house his prized collection of fine wines.
The palette of deep hues, rich dark wood tones and accents of opulent brass create a warm, luxurious and magical backdrop for poker nights and unforgettable dinner parties.
CLIMATE CONTROLLED WINE STORAGE
The biggest wow factor in this room is undoubtedly the luxury wine cabinet, which was custom designed and made for us by Spiral Cellars. Standing proud in the centre of the back wall, it maintains a constant temperature for our client’s collection of well over a hundred bottles.
As a nice finishing touch, our audio-visuals engineer found a way to connect it to the room’s Q–Motion mood lighting system, integrating it perfectly within the room at all times of day.
POKER NIGHTS AND UNFORGETTABLE DINNER PARTIES
We always love to work with a quirky and OTT brief! This room encapsulates the drama and mystery we are so passionate about creating for our clients.
The wallpaper – a cool, midnight blue grasscloth – envelopes you in the depths of night; the warmer oranges and pinks advancing powerfully out of this shadowy background.
The antique dining table in the centre of the room was brought from another of our client’s properties, and carefully integrated into this design. Another existing piece was the Chesterfield which we had stripped and reupholstered in sumptuous blue leather.
On this project we delivered our full interior design service, which includes concept design visuals, a rigorous technical design package and full project coordination and installation service.
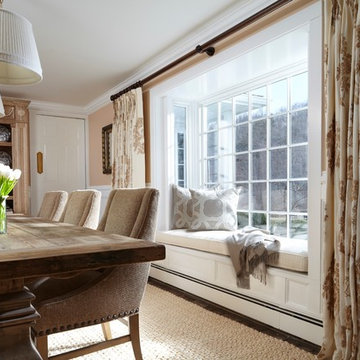
We love how this bay window adds extra seating area and also makes the room appear larger!
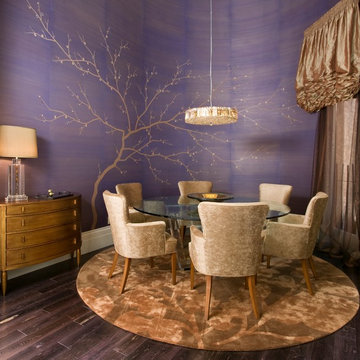
Please visit my website directly by copying and pasting this link directly into your browser: http://www.berensinteriors.com/ to learn more about this project and how we may work together!
This glamorous dining room with spectacular hand painted silk wallpaper and silk draperies is a perfect example of Hollywood Regency glamour. Robert Naik Photography.
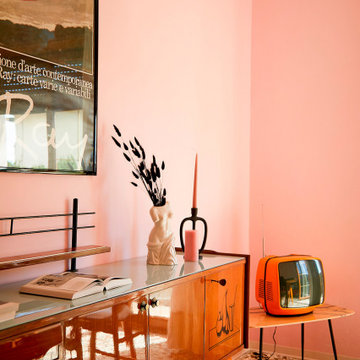
The vision for the living room of this 1960's apartment in Milan was to create a design that reflected the character and age of the property. We kept some of the original features like the beautiful terrazzo floors and some of the existing pieces like the burgundy sofa and the original curtains, and chosen vintage furniture to add an elegant retro vibe, whilst keeping the free-flowing interiors light and airy. The artwork is an homage to surrealism and the 1970's orange TV brightens up the space with a splash of vivid colour against the shell-pink walls.
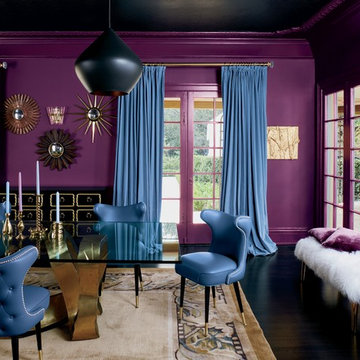
Looking for a beautiful way to express your personal style? Pratt & Lambert® Accolade® Interior Paint + Primer, our finest interior paint, is formulated to go on smoothly and provide a rich, luxurious coating for a beautiful, stunning finish. The 100% acrylic formula is durable and easy to maintain. Accolade®. Trusted performance, proven results.
Colors Featured:
Wall: Old Amethyst 32-12
Ceiling: Anubis 32-17

As a practical trend, formal dining spaces have largely become obsolete in favor of great, dynamic kitchens; however, bucking the movement, my young, but highly traditional client wanted to enjoy evening meals as a routine close to the family’s scattered and hectic days.
Ceilings are christened a whisper of a blush to inspire relaxed conversation under the halo of a warm glow.
The traditional table and chairs are the yield of a highly juried online treasure hunt. Each piece is meticulously refinished in an updated stain more reflective of the young homeowners. Performance fabric is used on the chairs to ensure ease of cleanability to combat daily use by children and young adults.
Walls are clad in a cut velvet and metallic animal print wallpaper to add subtle nostalgia from eras gone by.
Millwork is freshly painted in a semi-gloss alabaster to offer relief from the wallpaper and ceiling.
The opulent, antique-inspired chandelier is the dazzling focal point with draped crystal beading.
Linen drapery panels seamlessly silhouette the cozy window seat.
Cleanable yet regal velvet fabric upholstered cushions, ornamented with a braided trim add a final pop of elegance.
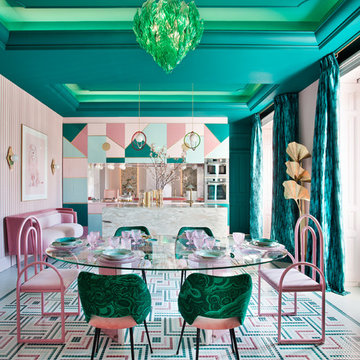
Casa Decor 2018 ! Patricia Bustos sorprende en su “cocina rebelde”, un mundo lleno de intensidad y color. Osadía, que así se llama su espacio en Casa Decor 2018, es toda una declaración de intenciones. Las tonalidades más intensas de verdes y rosa se combinan con sus versiones pastel, creando una paleta “exquisita” según los visitantes, quienes destacan la propuesta de suelo de la interiorista. Geometría y color marcan el revestimiento de mosaico Art Factory Hisbalit. Un diseño diferente e impactante, que incluye el nombre del espacio “Osadía” en forma de mosaico.
Patricia Bustos ha apostado por la colección Unicolor para este increíble suelo. Ha utilizado tres tonos verdes (Ref 127, 311 y 222), dos tonalidades rosa (Ref 255 y 166) y blanco (Ref 103), un color perfecto para unificar el diseño.
Geometría y color marcan el revestimiento de mosaico Art Factory Hisbalit. Un diseño diferente e impactante, que incluye el nombre del espacio “Osadía” en forma de mosaico…¿Impactante?
1.615 Billeder af spisestue med lyserøde vægge og lilla vægge
1

