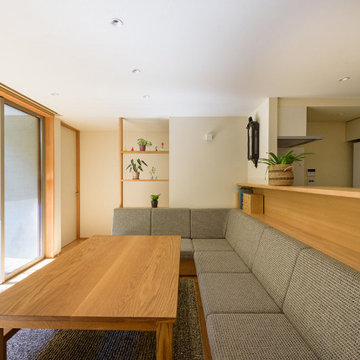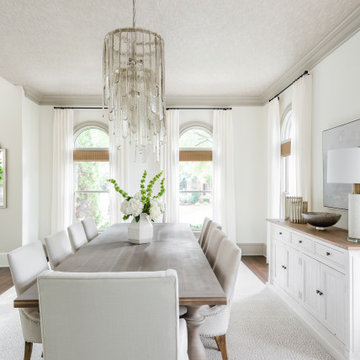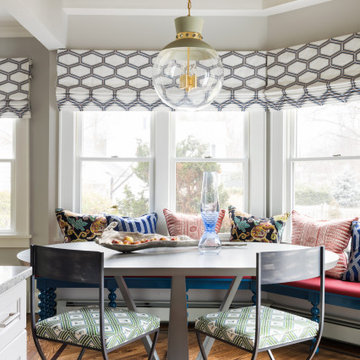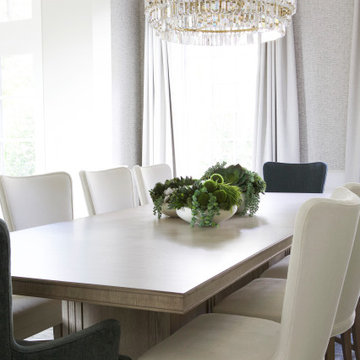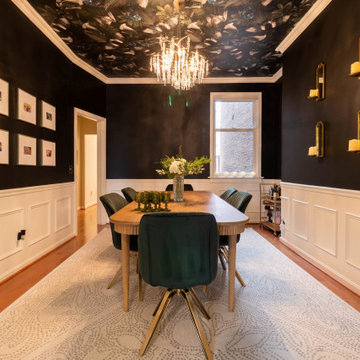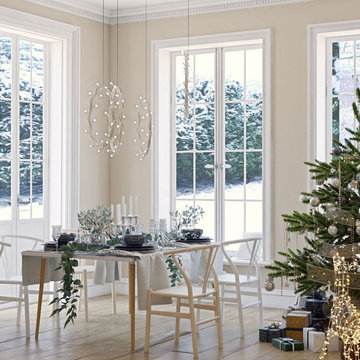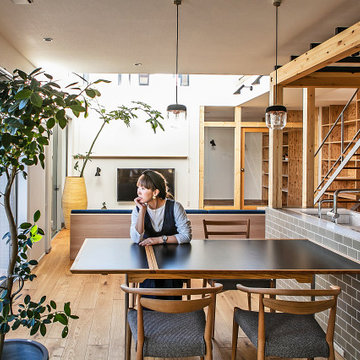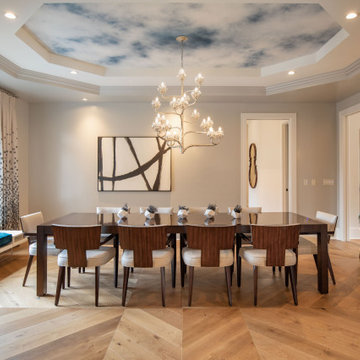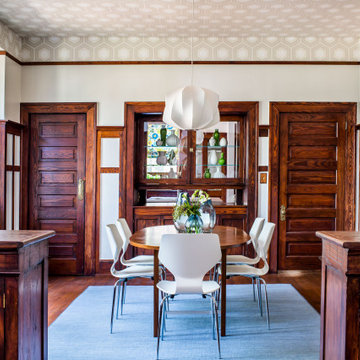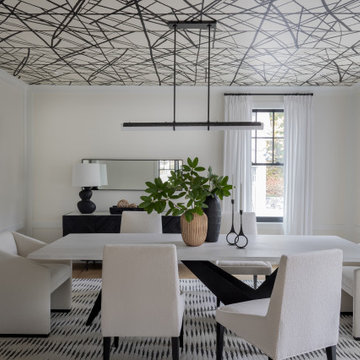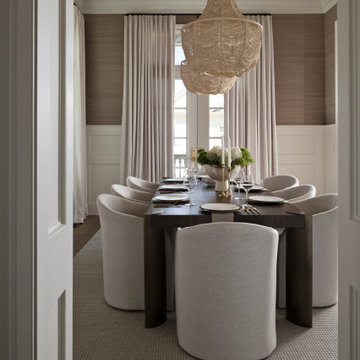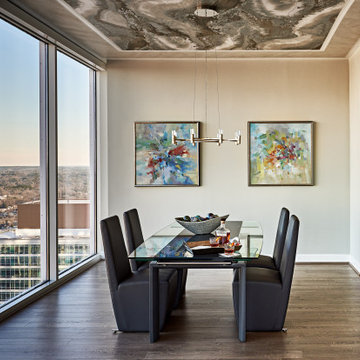586 Billeder af spisestue med mellemfarvet parketgulv og lofttapet
Sorteret efter:
Budget
Sorter efter:Populær i dag
1 - 20 af 586 billeder
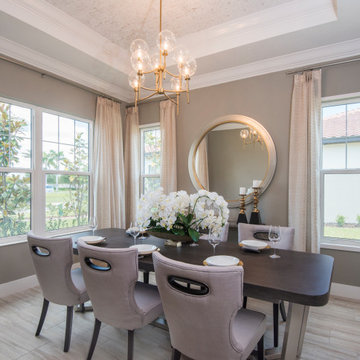
The cork wallpaper, decorative chandelier, and modern furniture are key components to this beautiful dining room. The drapery adds a level of sophistication that we just love! The mirror adds the finishing touch !
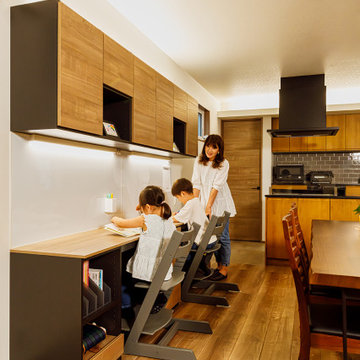
ダイニングのすぐ横にスタディコーナーが設けられています。キッチンで調理するお母さんの気配を感じながら勉強すると安心感が生まれ、集中力が増すとか。デスク下には重たいランドセルを収納する台も設けられています。
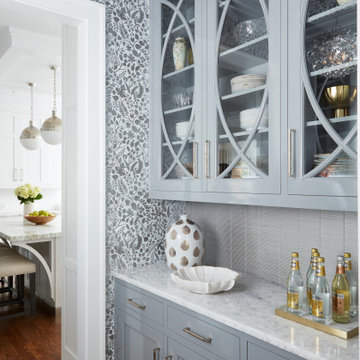
This Butler’s Pantry is a show-stopping mixture of glamour and style. Located as a connecting point between the kitchen and dining room, it adds a splash of color in contrast to the soothing neutrals throughout the home. The high gloss lacquer cabinetry features arched mullions on the upper cabinets, while the lower cabinets have customized, solid walnut drawer boxes with silver cloth lining inserts. DEANE selected Calcite Azul Quartzite countertops to anchor the linear glass backsplash, while the hammered, polished nickel hardware adds shine. As a final touch, the designer brought the distinctive wallpaper up the walls to cover the ceiling, giving the space a jewel-box effect.
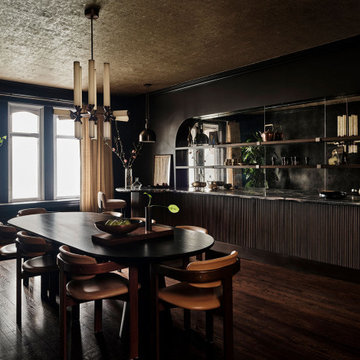
A 4500 SF Lakeshore Drive vintage condo gets updated for a busy entrepreneurial family who made their way back to Chicago. Brazilian design meets mid-century, meets midwestern sophistication. Each room features custom millwork and a mix of custom and vintage furniture. Every space has a different feel and purpose creating zones within this whole floor condo. Edgy luxury with lots of layers make the space feel comfortable and collected.
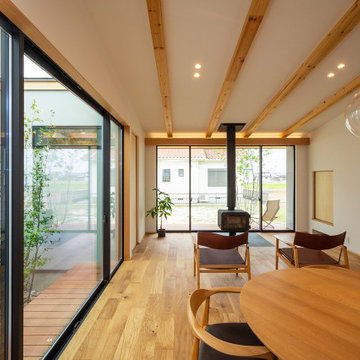
SE構法の構造材を現しとした勾配天井の先には薪ストーブを設置。冬季はストーブの炎を眺めながらのんびり過ごします。向かって左側には建物で囲まれた中庭があり、カーテン等を設置する必要がないので室内にいながら庭木に咲く花や新緑、紅葉に雪景色など、常に季節を感じることができます。
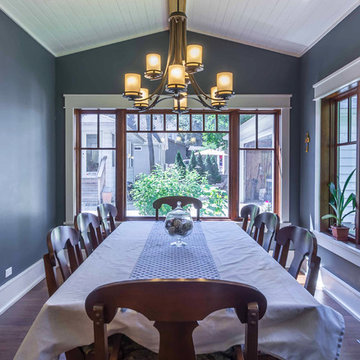
New Craftsman style home, approx 3200sf on 60' wide lot. Views from the street, highlighting front porch, large overhangs, Craftsman detailing. Photos by Robert McKendrick Photography.
586 Billeder af spisestue med mellemfarvet parketgulv og lofttapet
1

