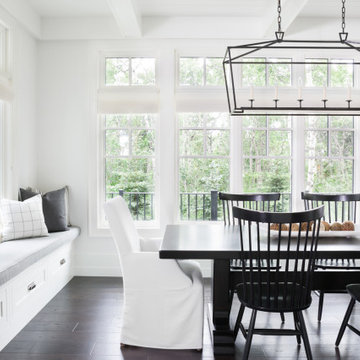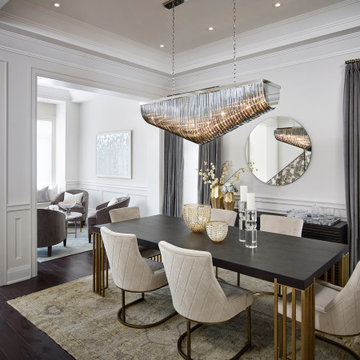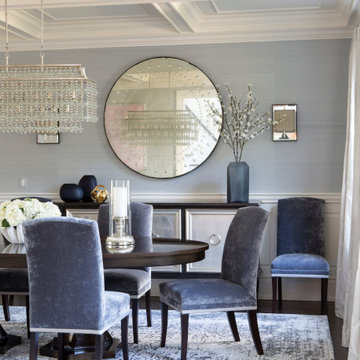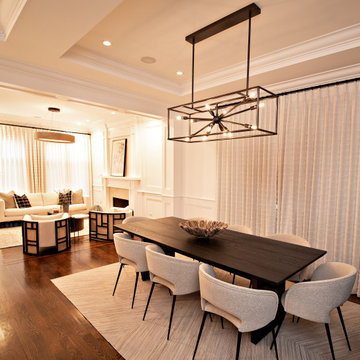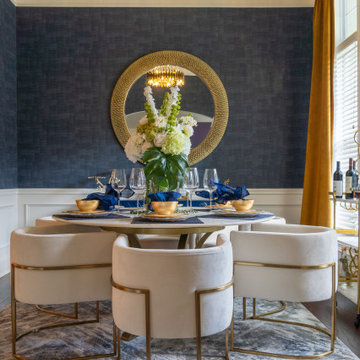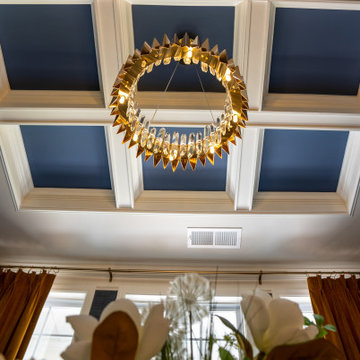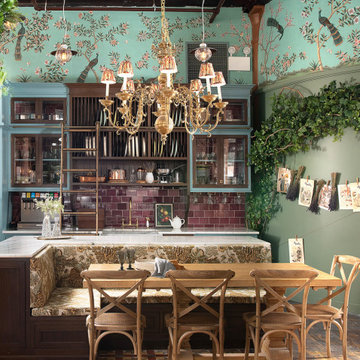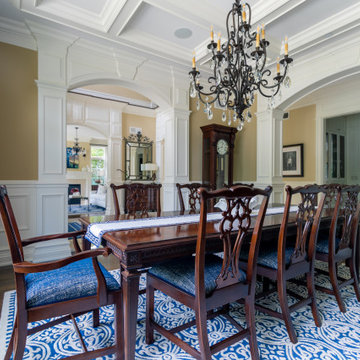258 Billeder af spisestue med mørkt parketgulv og kassetteloft
Sorteret efter:
Budget
Sorter efter:Populær i dag
1 - 20 af 258 billeder
Item 1 ud af 3

Designed for intimate gatherings, this charming oval-shaped dining room offers European appeal with its white-painted brick veneer walls and exquisite ceiling treatment. Visible through the window at left is a well-stocked wine room.
Project Details // Sublime Sanctuary
Upper Canyon, Silverleaf Golf Club
Scottsdale, Arizona
Architecture: Drewett Works
Builder: American First Builders
Interior Designer: Michele Lundstedt
Landscape architecture: Greey | Pickett
Photography: Werner Segarra
https://www.drewettworks.com/sublime-sanctuary/

La salle à manger est située à proximité de l'espace principal du salon, offrant ainsi un emplacement central et convivial pour les repas et les réunions. L'aménagement de la salle à manger est soigneusement intégré dans le concept global de l'espace ouvert, créant une transition fluide entre les différentes zones de vie.
Des éléments de mobilier spécialement sélectionnés, tels qu'une table à manger élégante et des chaises confortables, définissent l'espace de la salle à manger. Les matériaux et les couleurs choisis sont en harmonie avec le reste de la décoration, contribuant à une esthétique cohérente et agréable à vivre.

Wall colour: Grey Moss #234 by Little Greene | Chandelier is the large Rex pendant by Timothy Oulton | Joinery by Luxe Projects London
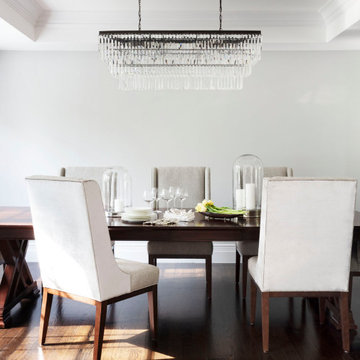
An upscale yet relaxed dining room fit for all the family, with design master performance fabric custom chairs and a solid wood custom table

Traditional formal dining, moldings, fireplace, marble surround gas fireplace, dark hardwood floors
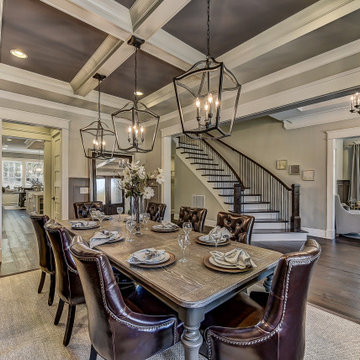
A formal dining room in Charlotte with dark hardwood floors, gray wainscoting, beige walls, and a coffered ceiling.

A curved leather bench is paired with side chairs. The chair backs are upholstered in the same leather with nailhead trim. The Window Pinnacle Clad Series casement windows are 9' tall and include a 28" tall fixed awning window on the bottom and a 78" tall casement on top.

This 2-story home includes a 3- car garage with mudroom entry, an inviting front porch with decorative posts, and a screened-in porch. The home features an open floor plan with 10’ ceilings on the 1st floor and impressive detailing throughout. A dramatic 2-story ceiling creates a grand first impression in the foyer, where hardwood flooring extends into the adjacent formal dining room elegant coffered ceiling accented by craftsman style wainscoting and chair rail. Just beyond the Foyer, the great room with a 2-story ceiling, the kitchen, breakfast area, and hearth room share an open plan. The spacious kitchen includes that opens to the breakfast area, quartz countertops with tile backsplash, stainless steel appliances, attractive cabinetry with crown molding, and a corner pantry. The connecting hearth room is a cozy retreat that includes a gas fireplace with stone surround and shiplap. The floor plan also includes a study with French doors and a convenient bonus room for additional flexible living space. The first-floor owner’s suite boasts an expansive closet, and a private bathroom with a shower, freestanding tub, and double bowl vanity. On the 2nd floor is a versatile loft area overlooking the great room, 2 full baths, and 3 bedrooms with spacious closets.
258 Billeder af spisestue med mørkt parketgulv og kassetteloft
1

