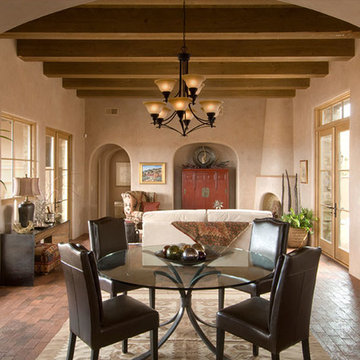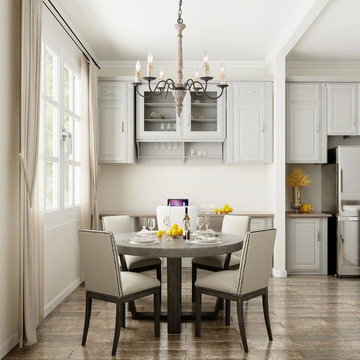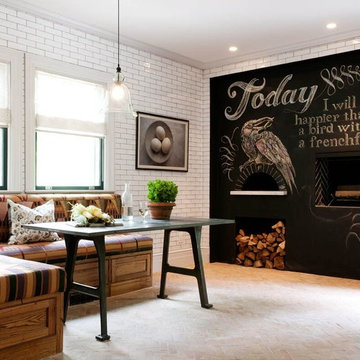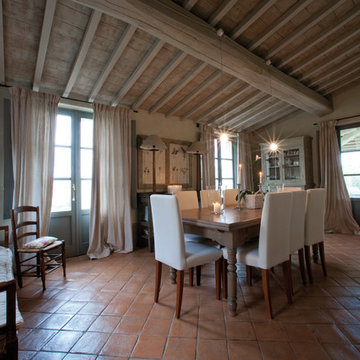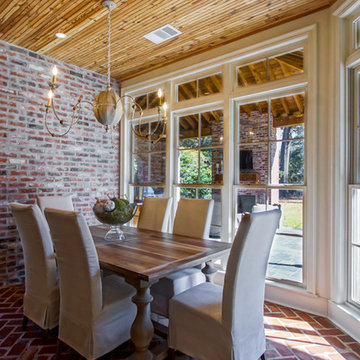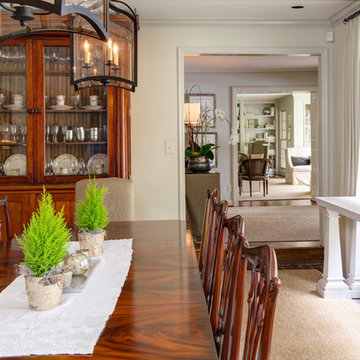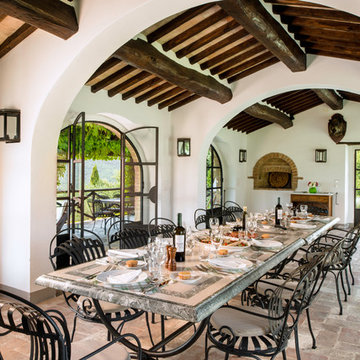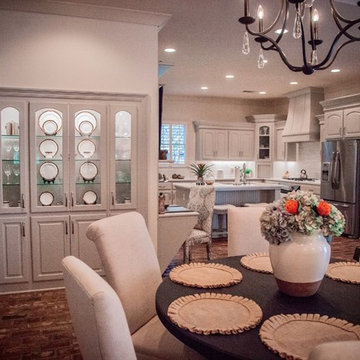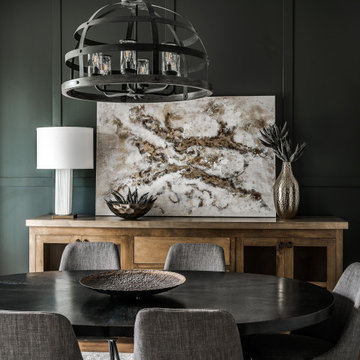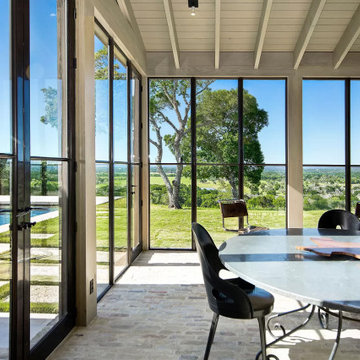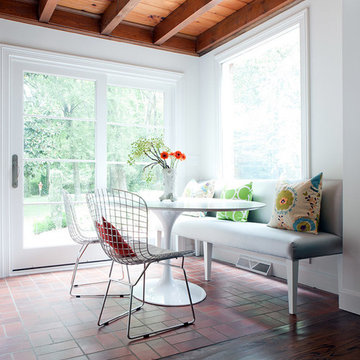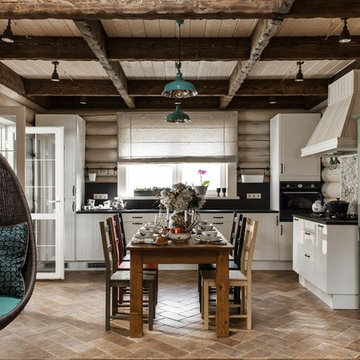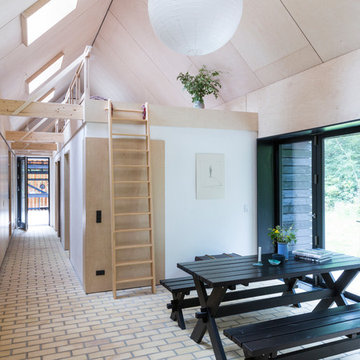374 Billeder af spisestue med murstensgulv
Sorteret efter:
Budget
Sorter efter:Populær i dag
81 - 100 af 374 billeder
Item 1 ud af 2
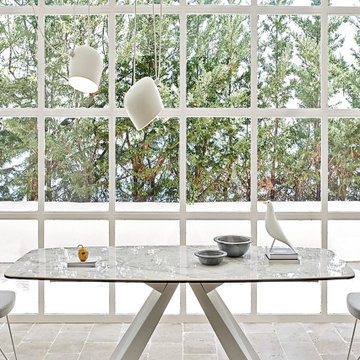
The distinguishing trait of the I Naturali series is soil. A substance which on the one hand recalls all things primordial and on the other the possibility of being plied. As a result, the slab made from the ceramic lends unique value to the settings it clads.
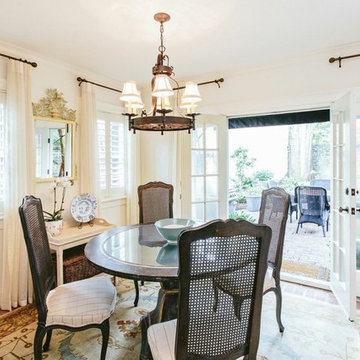
Dining Room of Carriage House on Laurens St. In Charleston. Round table by Bliss Studio perfect size for light filled brick floor room, hand picked antique cane back chairs. Iron Rods by Robert Allen complimenting sheers by Stroheim & Romann, hand woven wool rug. Chandelier by Cyan Designs
photo by Andrew Cebulka
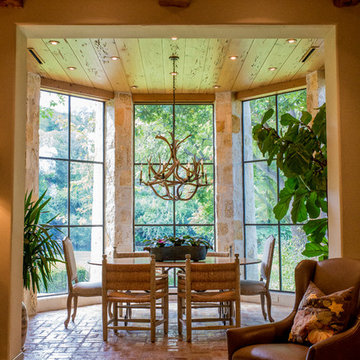
With all of its glazing, the new dining room opens the family room to views of Comal Springs and brings natural light deep into the house.
The floor is waxed brick, and the ceiling is pecky cypress. The stone piers support the second floor sitting porch at the master bedroom.
Photography by Travis Keas
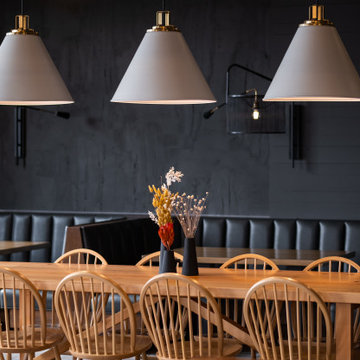
Absolutely stunning dining area featuring our custom tabletops made out of our urban lumber.
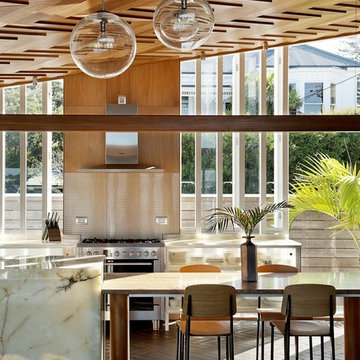
Floor is tiled in herringbone pattern with our 'gunmetal' terracotta tiles. Made in New Zealand by Middle Earth Tiles.

This 1960's home needed a little love to bring it into the new century while retaining the traditional charm of the house and entertaining the maximalist taste of the homeowners. Mixing bold colors and fun patterns were not only welcome but a requirement, so this home got a fun makeover in almost every room!
Original brick floors laid in a herringbone pattern had to be retained and were a great element to design around. They were stripped, washed, stained, and sealed. Wainscot paneling covers the bottom portion of the walls, while the upper is covered in an eye-catching wallpaper from Eijffinger's Pip Studio 3 collection.
The opening to the kitchen was enlarged to create a more open space, but still keeping the lines defined between the two rooms. New exterior doors and windows halved the number of mullions and increased visibility to the back yard. A fun pink chandelier chosen by the homeowner brings the room to life.
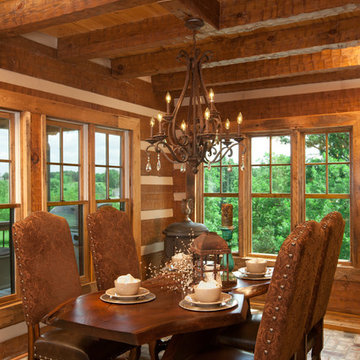
Another view of the dining space and the wood slab table. Rustic elegance!
374 Billeder af spisestue med murstensgulv
5
