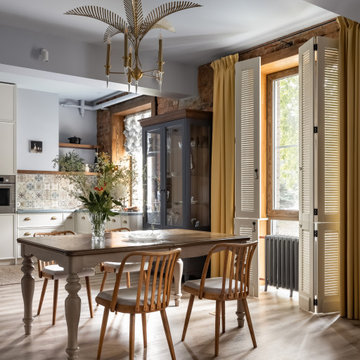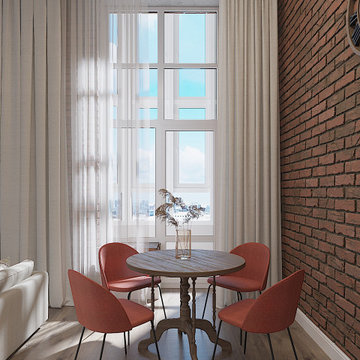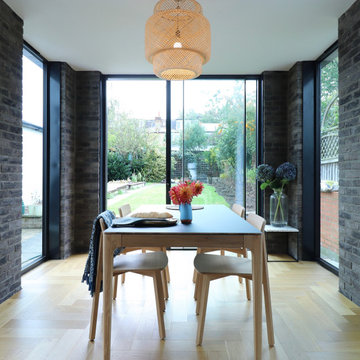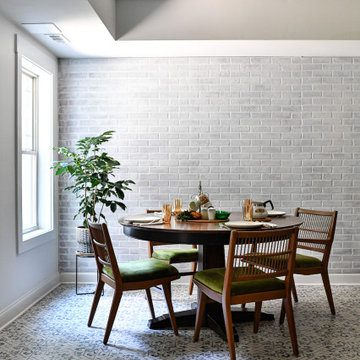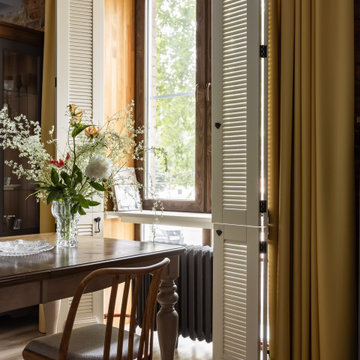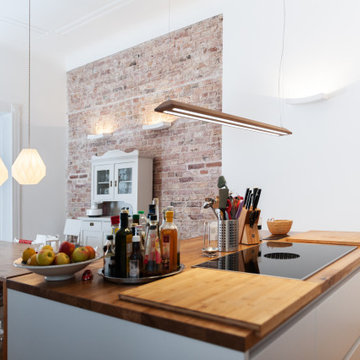175 Billeder af spisestue med murstensvæg
Sorteret efter:
Budget
Sorter efter:Populær i dag
1 - 20 af 175 billeder

Embellishment and few building work like tiling, cladding, carpentry and electricity of a double bedroom and double bathrooms included one en-suite flat based in London.

A sensitive remodelling of a Victorian warehouse apartment in Clerkenwell. The design juxtaposes historic texture with contemporary interventions to create a rich and layered dwelling.
Our clients' brief was to reimagine the apartment as a warm, inviting home while retaining the industrial character of the building.
We responded by creating a series of contemporary interventions that are distinct from the existing building fabric. Each intervention contains a new domestic room: library, dressing room, bathroom, ensuite and pantry. These spaces are conceived as independent elements, lined with bespoke timber joinery and ceramic tiling to create a distinctive atmosphere and identity to each.
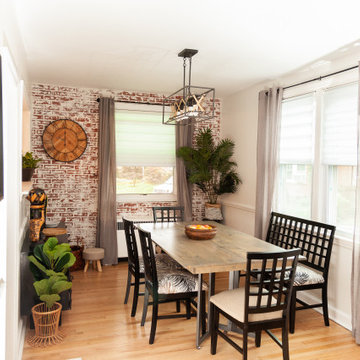
Check out more about this project on our website at www.abodeaboveinteriors.com/!

We did a refurbishment and the interior design of this dining room in this lovely country home in Hamshire.
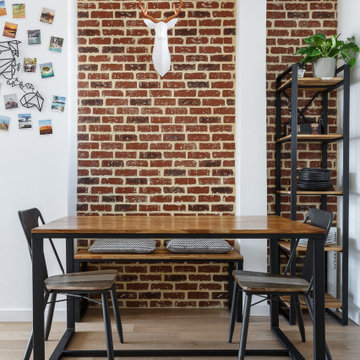
Voilà un projet de rénovation un peu particulier. Il nous a été confié par Cyril qui a grandi avec sa famille dans ce joli 50 m2. Aujourd'hui, ce bien lui appartient et il souhaitait se le réapproprier en rénovant chaque pièce. Coup de cœur pour la cuisine ouverte et sa petite verrière et la salle de bain black & white.

‘Oh What A Ceiling!’ ingeniously transformed a tired mid-century brick veneer house into a suburban oasis for a multigenerational family. Our clients, Gabby and Peter, came to us with a desire to reimagine their ageing home such that it could better cater to their modern lifestyles, accommodate those of their adult children and grandchildren, and provide a more intimate and meaningful connection with their garden. The renovation would reinvigorate their home and allow them to re-engage with their passions for cooking and sewing, and explore their skills in the garden and workshop.
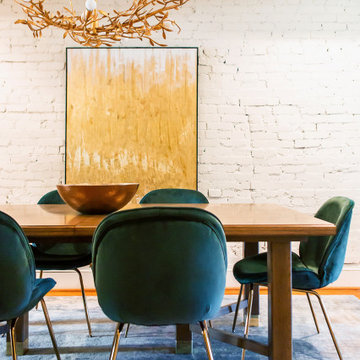
Yummy velvet chairs at this hand-crafted table fit the entire family for dinner time. Peep the brass details on the legs of the tables and chairs to match the light fixture.
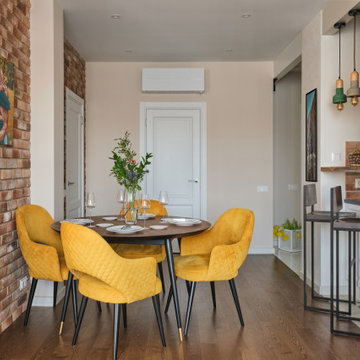
В столовой – эффектный стол. Столешница с лицевой стороны фанерована декоративным шпоном в раскладке «Солнце» и покрыта прозрачным полуматовым лаком. Ножки и царга стола выполнены из массива ясеня, покрыты черным лаком. Черных элементов в интерьере достаточно много. Черные детали добавляют контраста и делают интерьер еще ярче. Желтые кресла контрастируют с зеленым диваном и вносят радостные солнечные нотки в интерьер.
Картины в интерьере – написаны специально для заказчиков. Нашли место и для романтичного холста с рыжим котом, и для сосредоточенного гонщика в желтом шлеме.
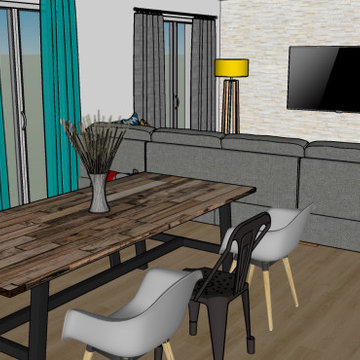
Rénovation d'une pièce à vivre avec un nouvel espace BAR et une nouvelle cuisine adaptée aux besoins de ses occupants. Décoration choisie avec un style industriel accentué dans l'espace salle à manger, pour la cuisine nous avons choisis une cuisine blanche afin de conserver une luminosité importante et ne pas surcharger l'effet industriel.
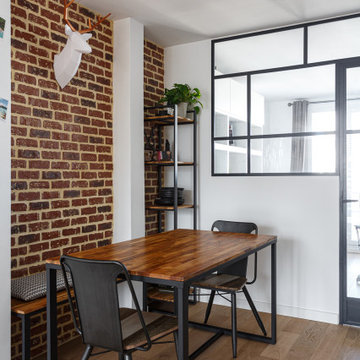
Transformer la maison où l'on a grandi
Voilà un projet de rénovation un peu particulier. Il nous a été confié par Cyril qui a grandi avec sa famille dans ce joli 50 m².
Aujourd'hui, ce bien lui appartient et il souhaitait se le réapproprier en rénovant chaque pièce. Coup de cœur pour la cuisine ouverte et sa petite verrière et la salle de bain black & white
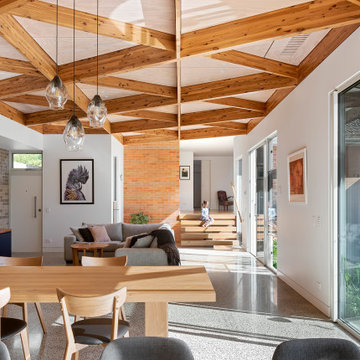
‘Oh What A Ceiling!’ ingeniously transformed a tired mid-century brick veneer house into a suburban oasis for a multigenerational family. Our clients, Gabby and Peter, came to us with a desire to reimagine their ageing home such that it could better cater to their modern lifestyles, accommodate those of their adult children and grandchildren, and provide a more intimate and meaningful connection with their garden. The renovation would reinvigorate their home and allow them to re-engage with their passions for cooking and sewing, and explore their skills in the garden and workshop.
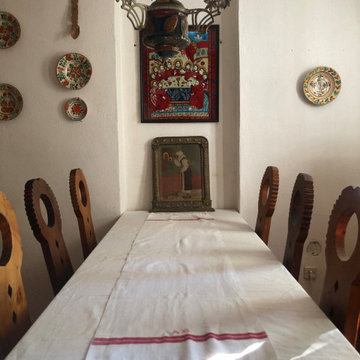
a welcome oasis of greenery and relaxation away from the bustling city life. Built in traditional style with custom built furniture and furnishings, vintage finds and heirlooms and accessorised with items sourced from the local community
175 Billeder af spisestue med murstensvæg
1

