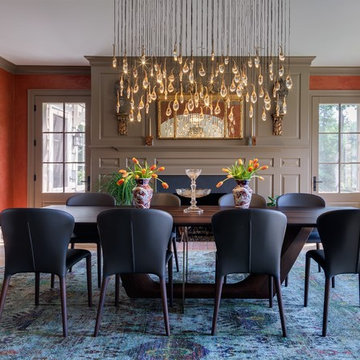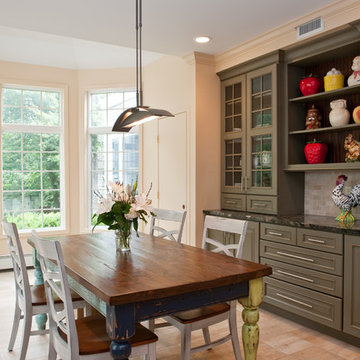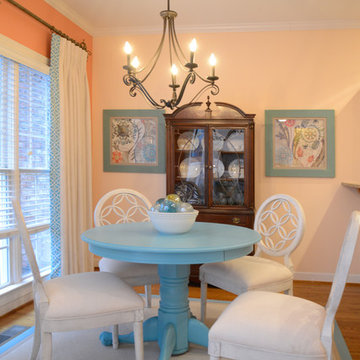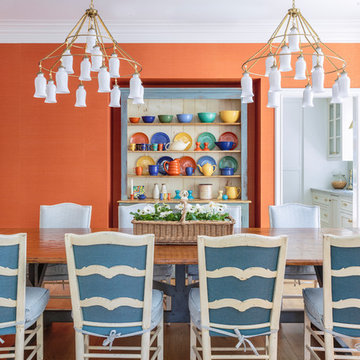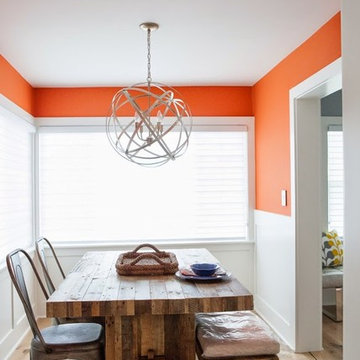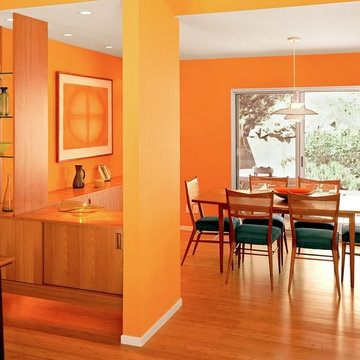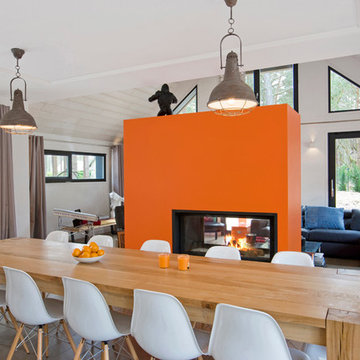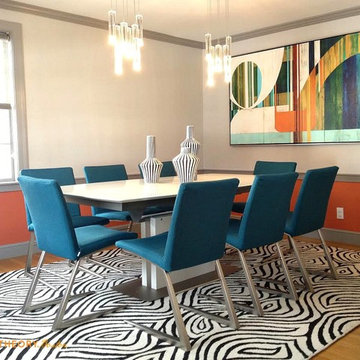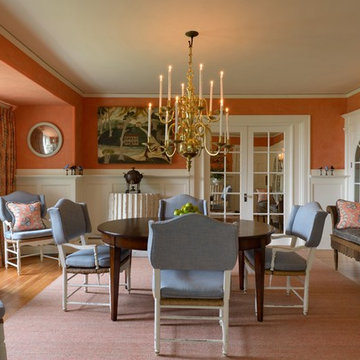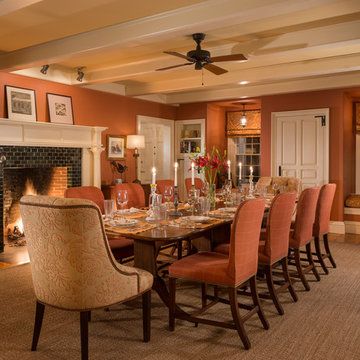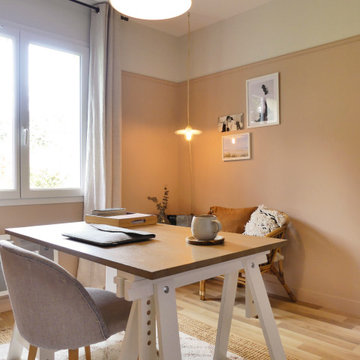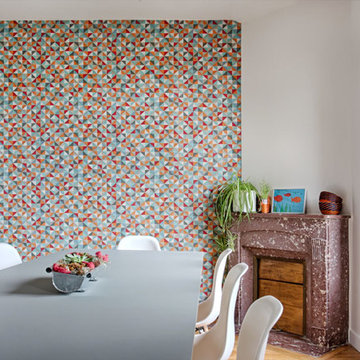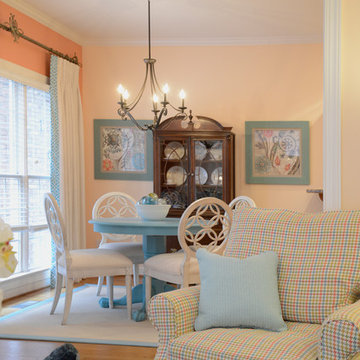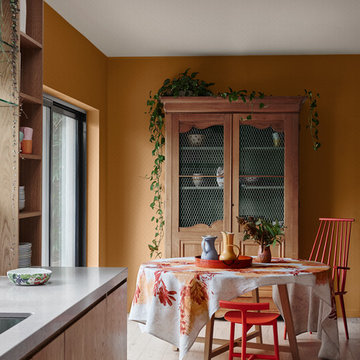123 Billeder af spisestue med orange vægge og lyst trægulv
Sorteret efter:
Budget
Sorter efter:Populær i dag
1 - 20 af 123 billeder
Item 1 ud af 3
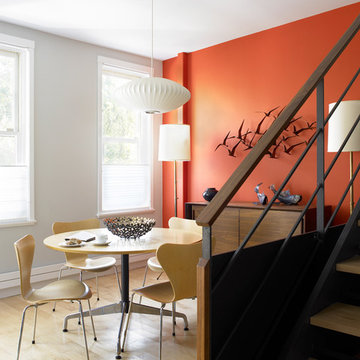
Photos by Hulya Kolabas & Catherine Tighe;
This project entailed the complete renovation of a two-family row house in Carroll Gardens. The renovation required re-connecting the ground floor to the upper floors and developing a new landscape design for the garden in the rear.
As natives of Brooklyn who loathed the darkness of traditional row houses, we were driven to infuse this space with abundant natural light and air by maintaining an open staircase. Only the front wall of the original building was retained because the existing structure would not have been able to support the additional floor that was planned.
In addition to the third floor, we added 10 feet to the back of the building and renovated the garden floor to include a rental unit that would offset a costly New York mortgage. Abundant doors and windows in the rear of the structure permit light to illuminate the home and afford views into the garden, which is located on the south side of the site and benefits from copious quantities of sunlight.
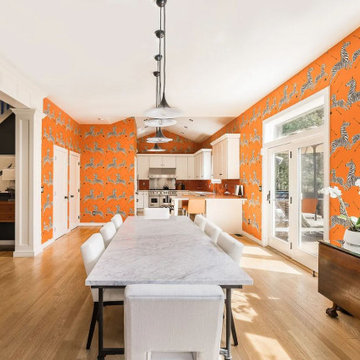
it's always fun to see how someone decorates their white shaker kitchen once we leave. This couple LOVES color, so it wasn't a surprise to us when they introduced this funky, colorful zebra print into their dining and kitchen space.
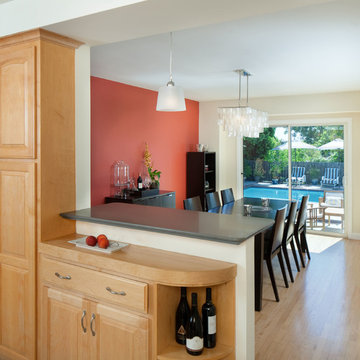
Partial removal of this existing kitchen's cabinets, 1/2 of a wall and a swing door made way for a view through the dining room to the natural light from the patio beyond. A Ceasarstone counter was placed on the new 1/2 wall with stools tucked beneath for a breakfast area. New lighting, floor refinishing and paint were added to brighten the space.
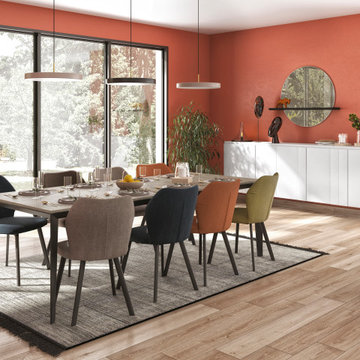
Coll. IMAGINE
Floating modular sideboard
(can be mounted on wall or free-standing with adjustable feet)
Finish (in photo): White (sideboard) + White (Top trim panel)
Finishes available: White, Grey oak, Sierra oak, Natural oak, Country oak, Black, Greige, Structured oak
Our 10-year guarantee covers all our furniture production.
This guarantee does not affect or replace your statutory rights.
Have your product delivered to you in Great Britain.
We can also deliver and assemble your furniture. This option can be selected as part of your delivery options when placing your order and is priced based on your address.
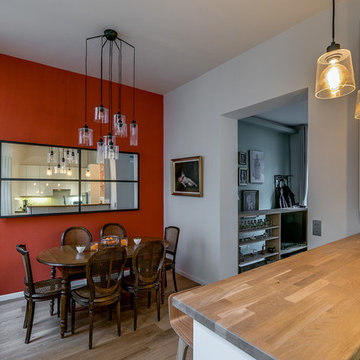
Le meuble sur-mesure pour la collection de carafes en crystal a été réalisé par Stéphane POLOWY: fond en papier peint Dots de Le corbusier (Arte) pour répondre au grand mur orange identique. Meubles de famille, Photo Pierre Chancy
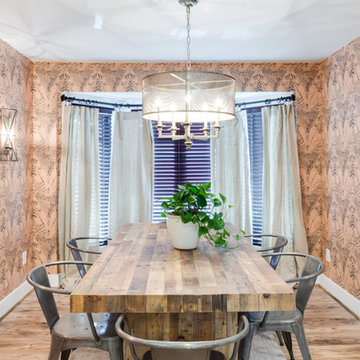
Savoy House Structure pendant and Rail sconces in the dining room from Episode 5 of Home Free.
123 Billeder af spisestue med orange vægge og lyst trægulv
1
