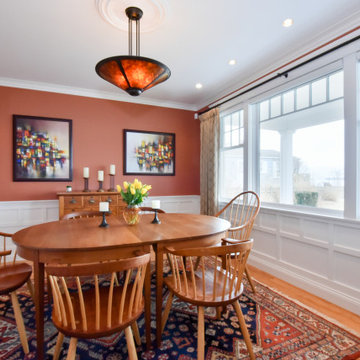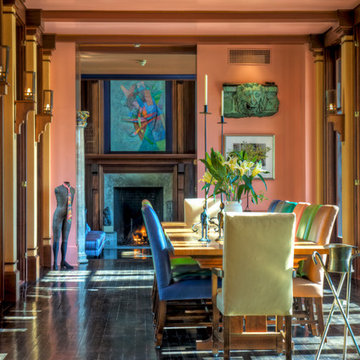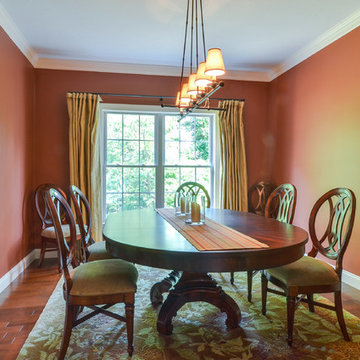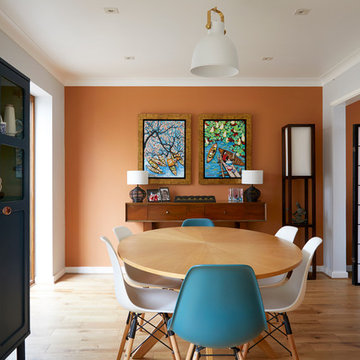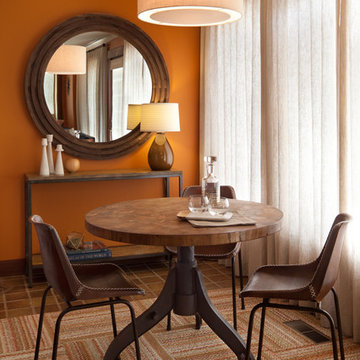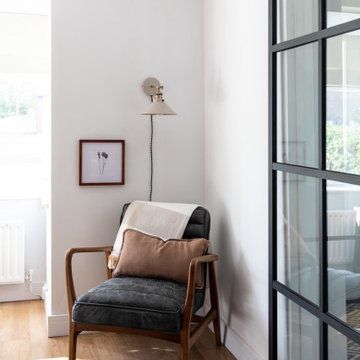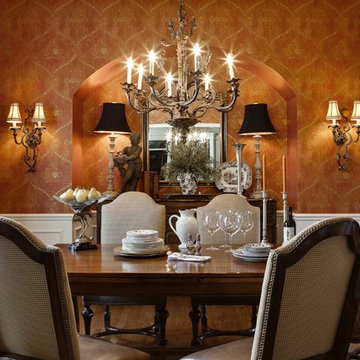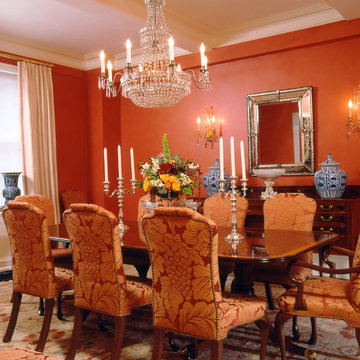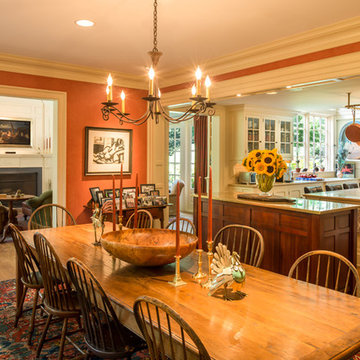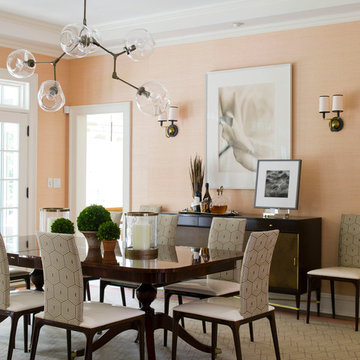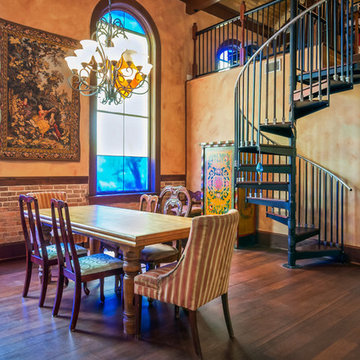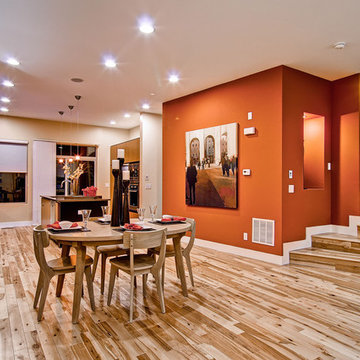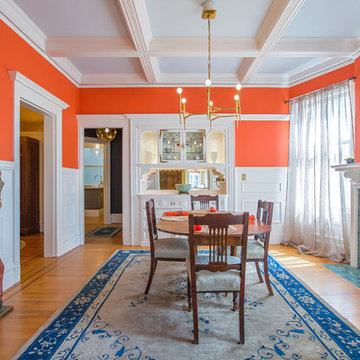997 Billeder af spisestue med orange vægge
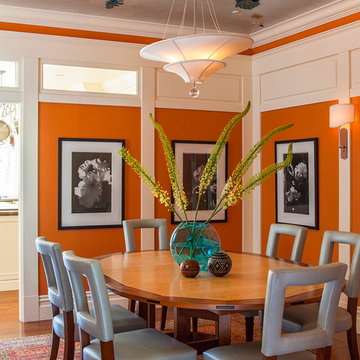
Architecture: Sutro Architects
Contractor: Larsen Builders
Photography: David Duncan Livingston
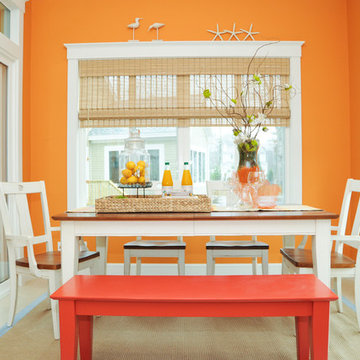
The dining room adds a fresh burst of color with sustainably harvested furniture from Martha's Vineyard Furniture. Woven grasses on the windows add to the natural feeling creating privacy without sacrificing much coveted light.The bench can be easily moved to create addition seating or to work as a coffee table. In a small space everything needs to pull double duty.
Photo~ Nat Rea
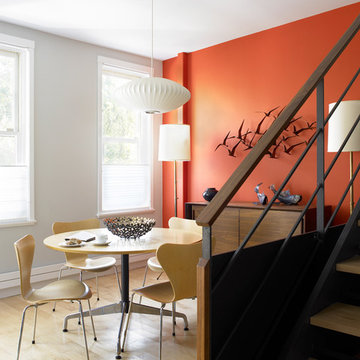
Photos by Hulya Kolabas & Catherine Tighe;
This project entailed the complete renovation of a two-family row house in Carroll Gardens. The renovation required re-connecting the ground floor to the upper floors and developing a new landscape design for the garden in the rear.
As natives of Brooklyn who loathed the darkness of traditional row houses, we were driven to infuse this space with abundant natural light and air by maintaining an open staircase. Only the front wall of the original building was retained because the existing structure would not have been able to support the additional floor that was planned.
In addition to the third floor, we added 10 feet to the back of the building and renovated the garden floor to include a rental unit that would offset a costly New York mortgage. Abundant doors and windows in the rear of the structure permit light to illuminate the home and afford views into the garden, which is located on the south side of the site and benefits from copious quantities of sunlight.
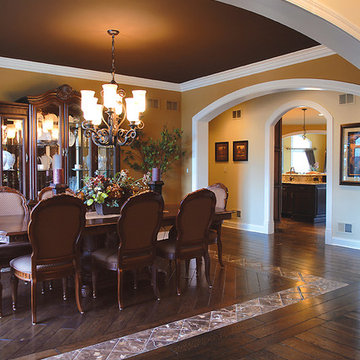
From the rustic Tuscan floor to an elegantly carved mantel to the dramatic main staircase, woodgrain is celebrated in this richly hued home. For added interest, a diamond patterned border of Marrón Emperador marble completes the dining room floor. Floor: 6-3/4” wide-plank Vintage French Oak | Rustic Character | Victorian Collection | Tuscany edge | color Coffee Brown | Semi-Gloss Waterborne Poly. For more information please email us at: sales@signaturehardwoods.com
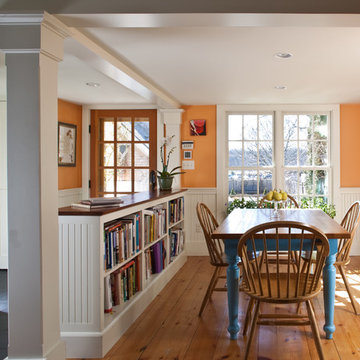
Inside the main house, a wall that separated the breakfast and mudroom areas was removed and replaced with a bookcase. Removing the wall allows the two small areas to borrow space and light from each other, making both rooms feel more spacious
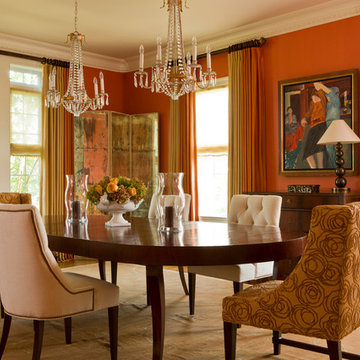
This formal dining room enjoys a big punch of color through the wall paint and drapery, which beautifully complements the art. Dining table and chandeliers by David Iatesta, host chair upholstery by Rodolph, side chair upholstery by Cowtan & Tout, side chest by Hickory Chair, drapes by Nobilis, sheers by Rodolph.
Photo by Gordon Beall
997 Billeder af spisestue med orange vægge
2
