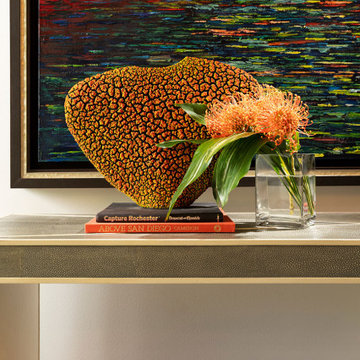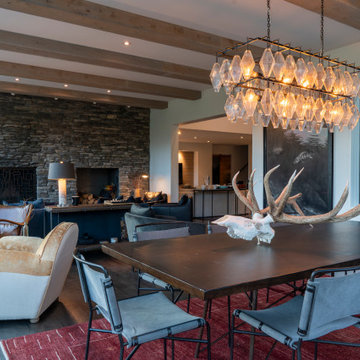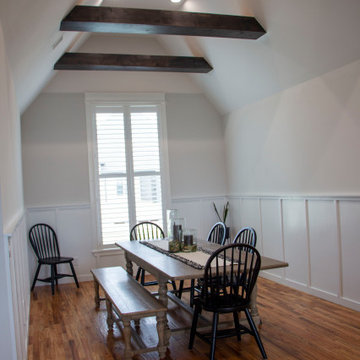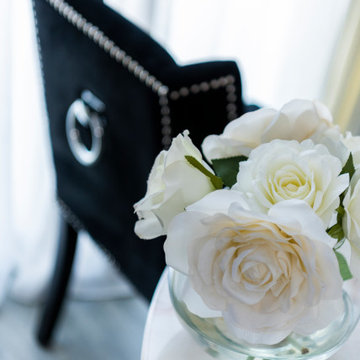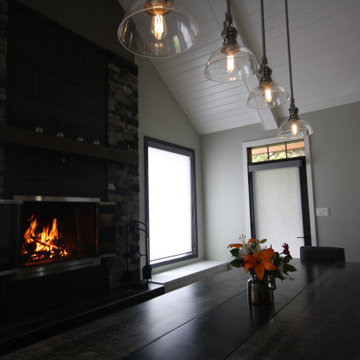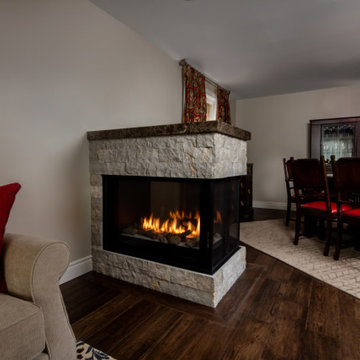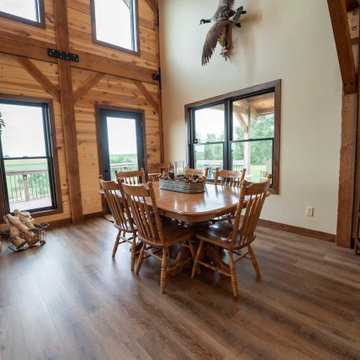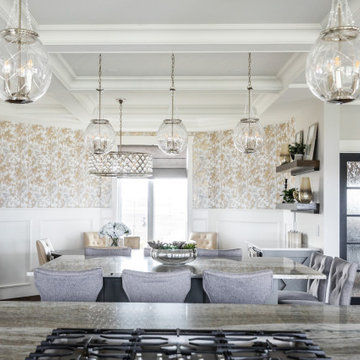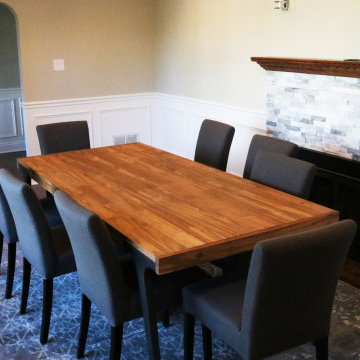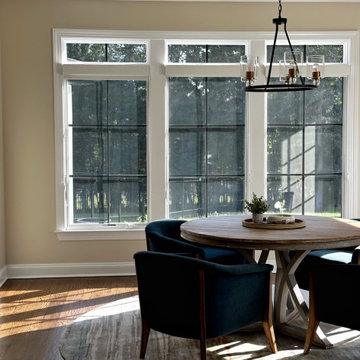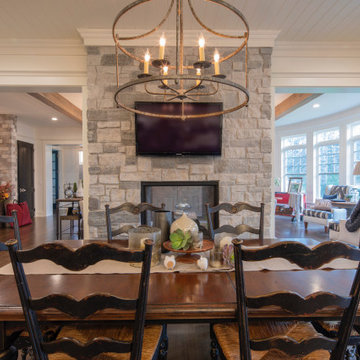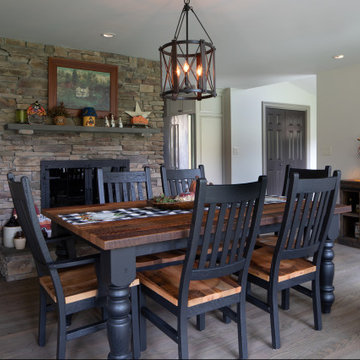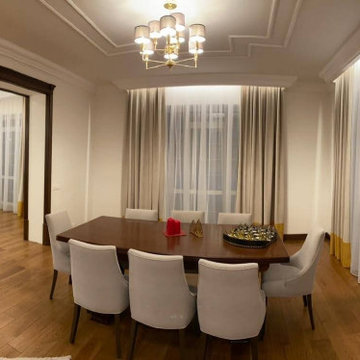323 Billeder af spisestue med pejseindramning af stablede sten
Sorteret efter:
Budget
Sorter efter:Populær i dag
81 - 100 af 323 billeder
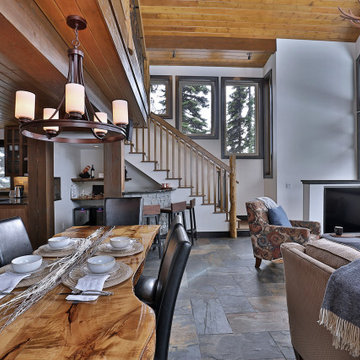
Entering the chalet, an open concept great room greets you. Kitchen, dining, and vaulted living room with wood ceilings create uplifting space to gather and connect. A custom live edge dining table provides a focal point for the room.
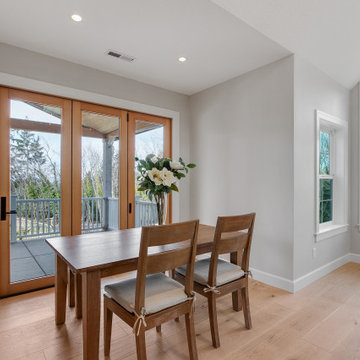
Experience the ultimate indoor-outdoor living with a bi-fold door connecting the dining room to a covered outdoor space with a cozy fireplace. Enjoy the seamless connection for relaxation and entertainment, creating a warm, inviting atmosphere that brings the outdoors in.
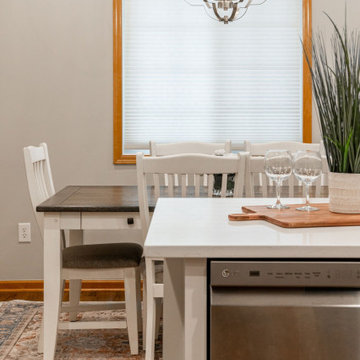
These clients (who were referred by their realtor) are lucky enough to escape the brutal Minnesota winters. They trusted the PID team to remodel their home with Landmark Remodeling while they were away enjoying the sun and escaping the pains of remodeling... dust, noise, so many boxes.
The clients wanted to update without a major remodel. They also wanted to keep some of the warm golden oak in their space...something we are not used to!
We laded on painting the cabinetry, new counters, new back splash, lighting, and floors.
We also refaced the corner fireplace in the living room with a natural stacked stone and mantle.
The powder bath got a little facelift too and convinced another victim... we mean the client that wallpaper was a must.
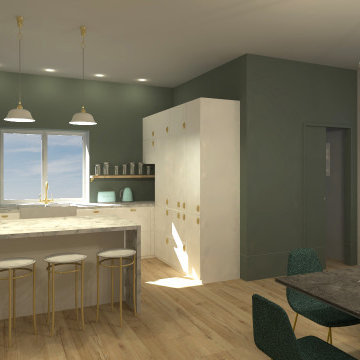
Cuisine salle à manger de 30m²
- Travail de dissimulation du volume de l'entrée
- Création d'une ambiance conviviale et chaleureuse dans une couleur vert sauge
- Réintégration du mobilier existant des clients
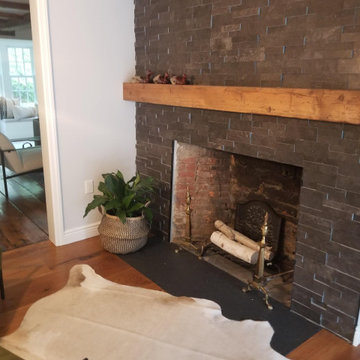
Whole Home design that encompasses a Modern Farmhouse aesthetic. Photos and design by True Identity Concepts.
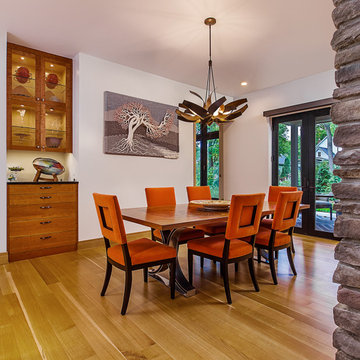
A bank of custom cabinets are designed into a cutout in the dining room to store linens and flatware. Design and Construction by Meadowlark Design + Build. Photography by Jeff Garland.
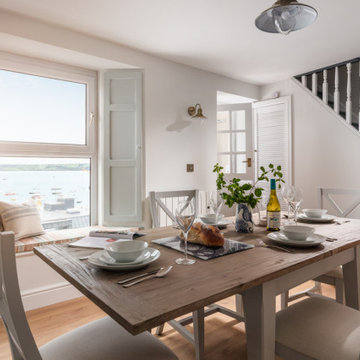
Boasting a large terrace with long reaching sea views across the River Fal and to Pendennis Point, Seahorse was a full property renovation managed by Warren French.
323 Billeder af spisestue med pejseindramning af stablede sten
5
