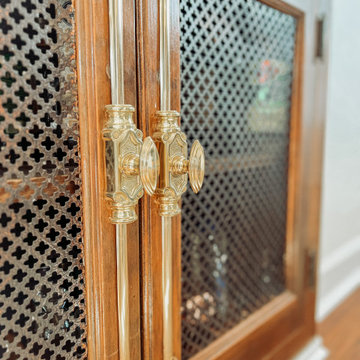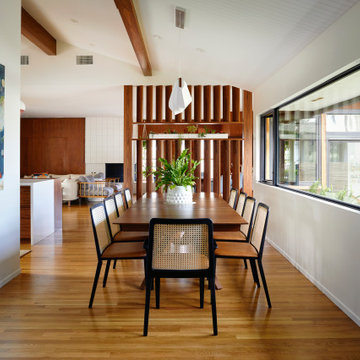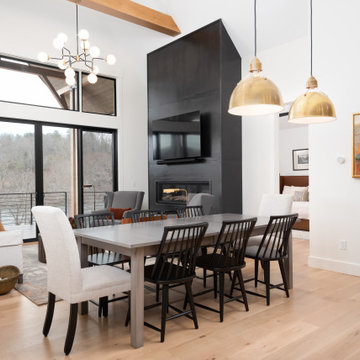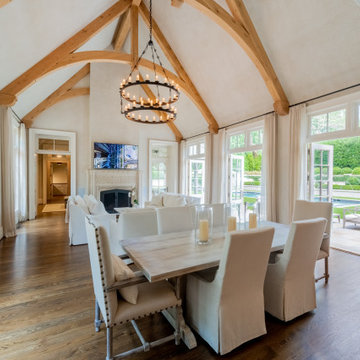165 Billeder af spisestue med pejseindramning i beton
Sorteret efter:
Budget
Sorter efter:Populær i dag
1 - 20 af 165 billeder
Item 1 ud af 3

The main space is a single, expansive flow outward toward the sound. There is plenty of room for a dining table and seating area in addition to the kitchen. Photography: Andrew Pogue Photography.
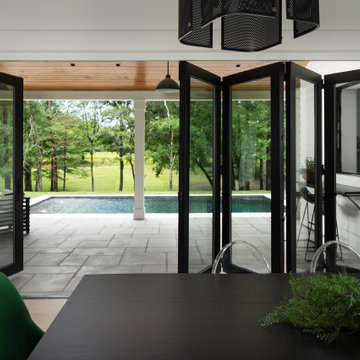
Dining room looking out onto back porch and pool of modern luxury farmhouse in Pass Christian Mississippi photographed for Watters Architecture by Birmingham Alabama based architectural and interiors photographer Tommy Daspit.

This breakfast room is an extension of the family room and kitchen open concept. We added exposed wood beams and all new furnishings.

Relaxing and warm mid-tone browns that bring hygge to any space. Silvan Resilient Hardwood combines the highest-quality sustainable materials with an emphasis on durability and design. The result is a resilient floor, topped with an FSC® 100% Hardwood wear layer sourced from meticulously maintained European forests and backed by a waterproof guarantee, that looks stunning and installs with ease.

This beautiful, new construction home in Greenwich Connecticut was staged by BA Staging & Interiors to showcase all of its beautiful potential, so it will sell for the highest possible value. The staging was carefully curated to be sleek and modern, but at the same time warm and inviting to attract the right buyer. This staging included a lifestyle merchandizing approach with an obsessive attention to detail and the most forward design elements. Unique, large scale pieces, custom, contemporary artwork and luxurious added touches were used to transform this new construction into a dream home.

Transom window frames the dining from the living room. This partition allows each room to be defined yet still connects the spaces together and allows light to travel through.

Handcut french parquet floors, installed, sanded wirebrushed and oiled with hardwax oil

This stunning custom four sided glass fireplace with traditional logset boasts the largest flames on the market and safe-to-touch glass with our Patent-Pending dual pane glass cooling system.
Fireplace Manufacturer: Acucraft Fireplaces
Architect: Eigelberger
Contractor: Brikor Associates
Interior Furnishing: Chalissima

The interior of the home is immediately welcoming with the anterior of the home clad in full-height windows, beckoning you into the home with views and light. The open floor plan leads you into the family room, adjoined by the dining room and in-line kitchen. A balcony is immediately off the dining area, providing a quick escape to the outdoor refuge of Whitefish. Glo’s A5 double pane windows were used to create breathtaking views that are the crown jewels of the home’s design. Furthermore, the full height curtain wall windows and 12’ lift and slide doors provide views as well as thermal performance. The argon-filled glazing, multiple air seals, and larger thermal break make these aluminum windows durable and long-lasting.
165 Billeder af spisestue med pejseindramning i beton
1


