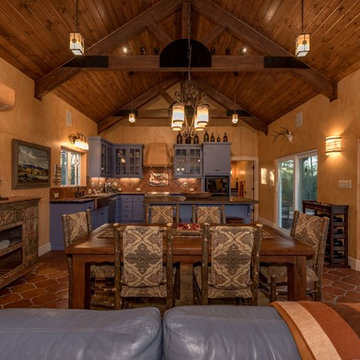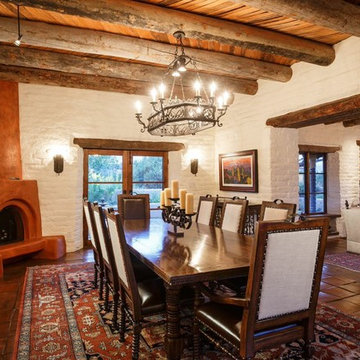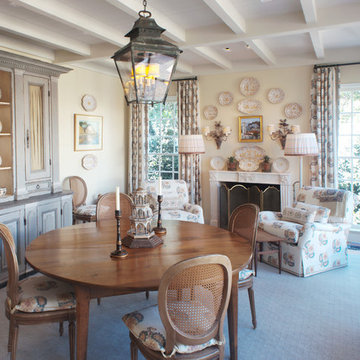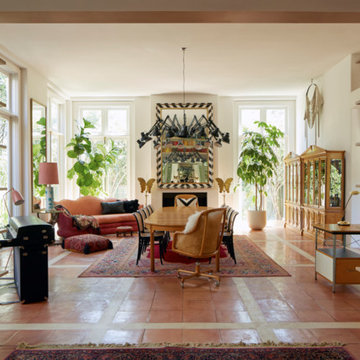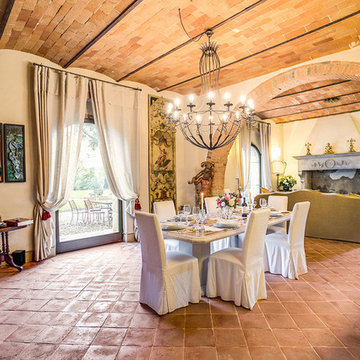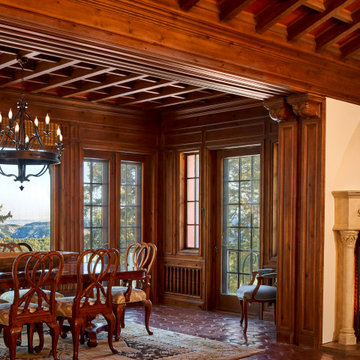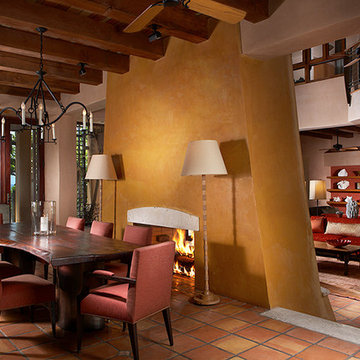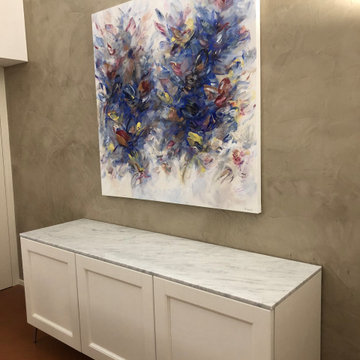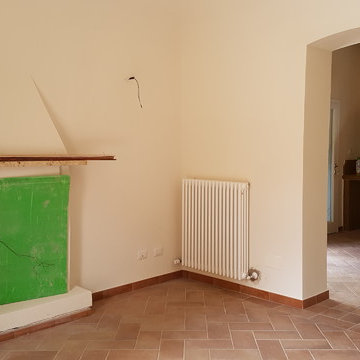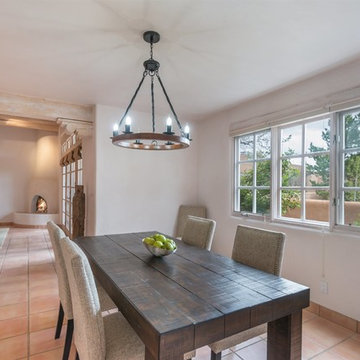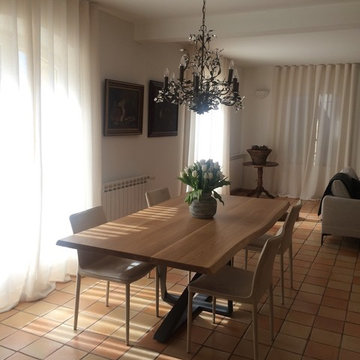29 Billeder af spisestue med gulv af terracotta fliser og pudset pejseindramning
Sorteret efter:
Budget
Sorter efter:Populær i dag
1 - 20 af 29 billeder
Item 1 ud af 3
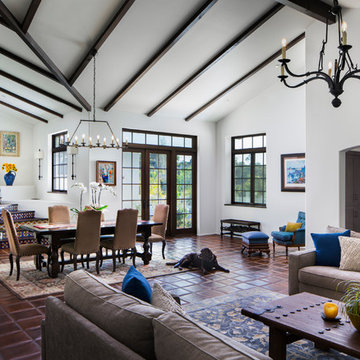
Living/dining room
Architect: Thompson Naylor
Interior Design: Shannon Scott Design
Photography: Jason Rick
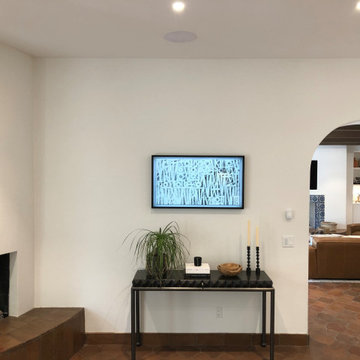
Frame TV with in-ceiling speakers for Whole-House Audio. 7-inch touchscreen for control of the entire house. You can select your favorite Pandora station, turn on lighting, arm the security system, answer the front door, talk to other rooms, and more...
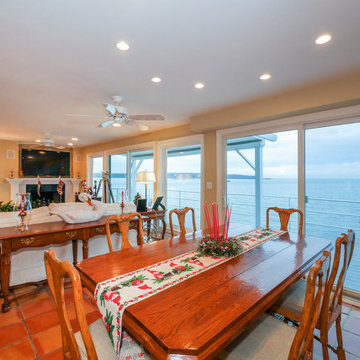
All new windows and patio doors installed in this terrific dining room and living room decorated for the holidays. We hope you all have a wonderful holiday season this year!
Windows from Renewal by Andersen Long Island
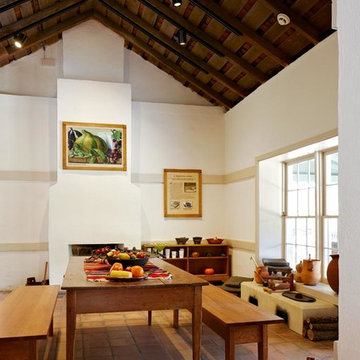
Fisher Heck worked closely with the Texas Historical Commission to ensure that the preservation treatment of José Antonio Navarro's 1850's home and the addition of a new restroom facilities building would be in keeping with national preservation guidelines. New restroom and storage facilities were carefully integrated into the historic grounds. As a result of the re-organization of the site, a larger central courtyard was formed and the relationship between new and existing buildings was enhanced. Today, the Casa Navarro State Historic Site proudly educates visitors on José Antonio Navarro's life and role in Texas history. Photos by Dror Baldinger.
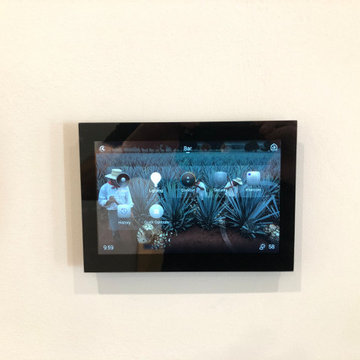
7-inch touchscreen for control of the entire house. You can select your favorite Pandora station, turn on lighting, arm the security system, answer the front door, talk to other rooms, and more...
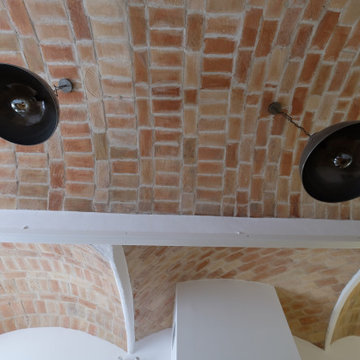
Techo de comedor con bóveda de cañón rebajada de 7 metros de longitud, reforzada por su trasdós con malla de fibra de basalto, rejuntado con mortero de cal y suspensión de bóvedas mediante tirantes hasta la cubierta de la casa. Se observan 3 bóvedas anexas de pañuelo restauradas.
29 Billeder af spisestue med gulv af terracotta fliser og pudset pejseindramning
1


