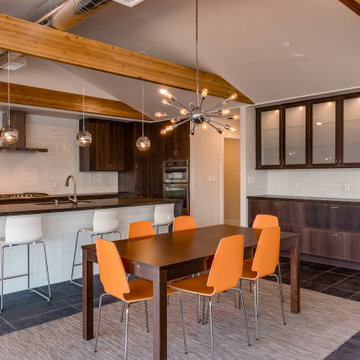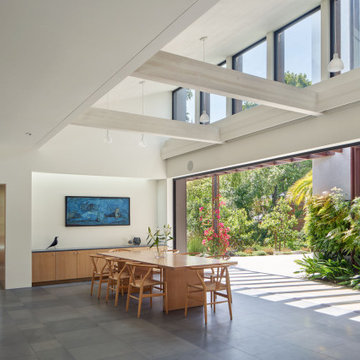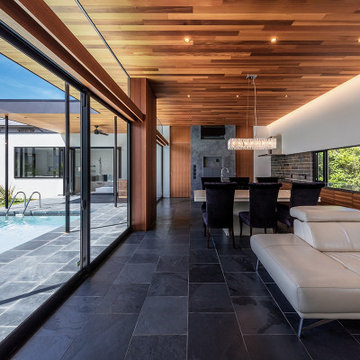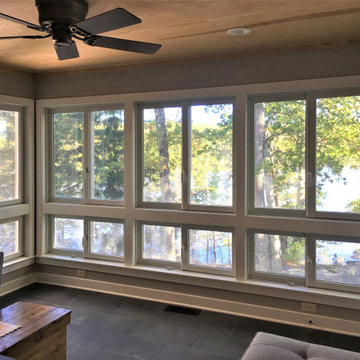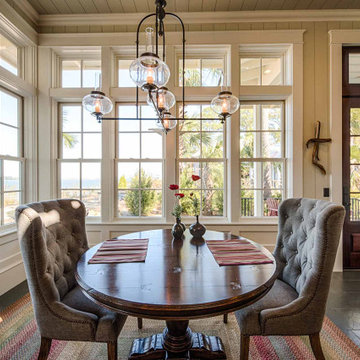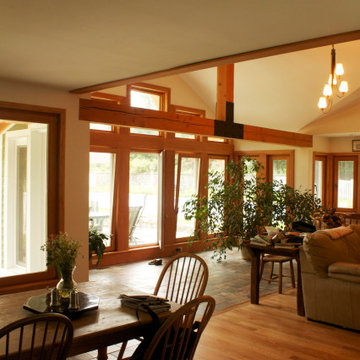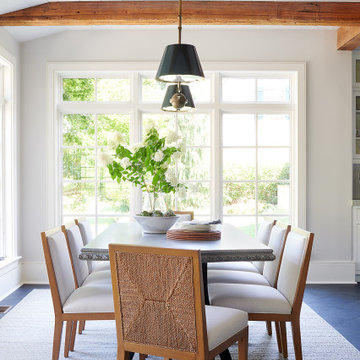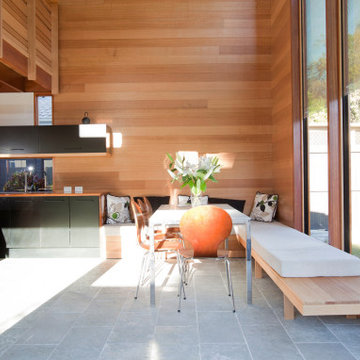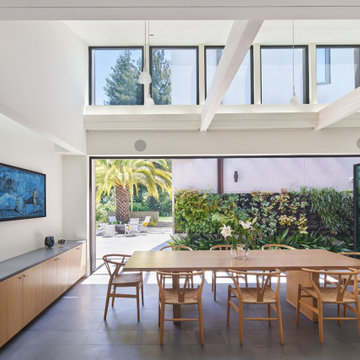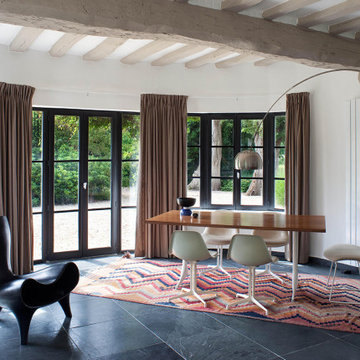46 Billeder af spisestue med skifergulv
Sorteret efter:
Budget
Sorter efter:Populær i dag
1 - 20 af 46 billeder
Item 1 ud af 3

breakfast area in kitchen with exposed wood slat ceiling and painted paneled tongue and groove fir wall finish. Custom concrete and glass dining table.
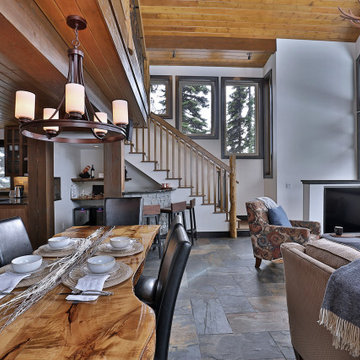
Entering the chalet, an open concept great room greets you. Kitchen, dining, and vaulted living room with wood ceilings create uplifting space to gather and connect. A custom live edge dining table provides a focal point for the room.
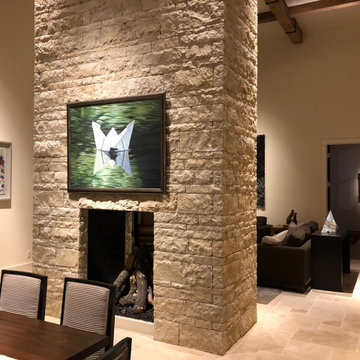
Modern Dining & Living Room Accent Lighting
This new construction modern style residence is located in a Mid-Town Tulsa neighborhood. The dining/living room has 18-foot ceilings with beautiful, aged wooden beams, and a textural stone fireplace as a wall divider between the two rooms. The owners have a wonderful art collection with clean simple modern furniture accents in both rooms.
My lighting approach was to reflected light off the art, stone texture fireplace and aged wooden beams to fill the rooms with light. With the high ceiling, it is best to specify a 15-watt LED adjustable recess fixture. As shown in the images, this type of fixture allows me to aim a specific beam diameter to accent various sizes of art and architectural details.
The color of light is important! For this project the art consultant requested a warm color temperature. I suggested a 3000-kelvin temperature with a high-color rendering index number that intensifies the color of the art. This color of light resembles a typical non-LED light used in table lamps.
After aiming all the lighting, the owner said this lighting project was his best experience he'd had working with a lighting designer. The outcome of the lighting complimented his esthetics as he hoped it would!
Client: DES, Rogers, AR https://www.des3s.com/
Lighting Designer: John Rogers
under the employ of DES
Architect/Builder: Mike Dankbar https://www.mrdankbar.com
Interior Designer: Carolyn Fielder Nierenberg carolyn@cdatulsa.com
CAMPBELL DESIGN ASSOCIATES https://www.cdatulsa.com
Photographer: John Rogers
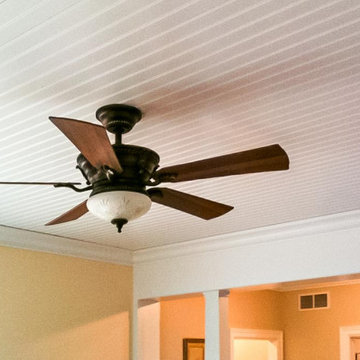
A new custom built French Country with extensive woodwork and hand hewn beams throughout and a plaster & field stone exterior
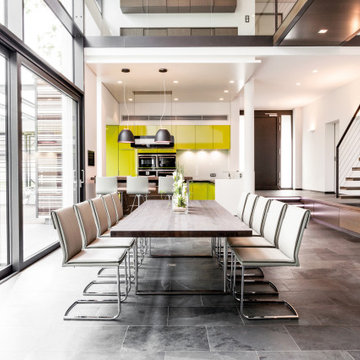
Auf Wunsch des Kunden fertigten wir eine Küche mit diversen Geräten von Siemens in giftgrün und Hochglanz-Fronten. Dort voran gestellt ist ein Bartisch mit erhöhtem Platz für 6 Personen. Wiederum davor gelagert fertigten wir einen massiven Esstisch, welcher Platz für bis zu 12 Personen bietet. An den offenen Essbereich gliedert sich eine frei hängende Treppe an, welche unterhalb noch zusätzlichen Stauraum in Form von Schubkästen mit Holzfronten bietet.
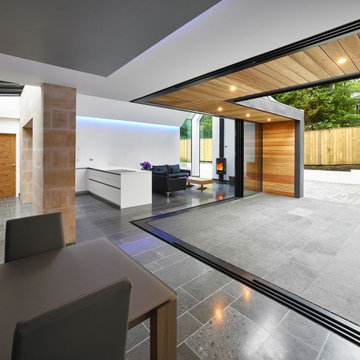
Award winning, conversion of an existing Stables and Coach House to create a new home.
46 Billeder af spisestue med skifergulv
1

