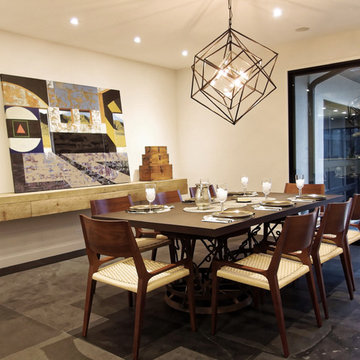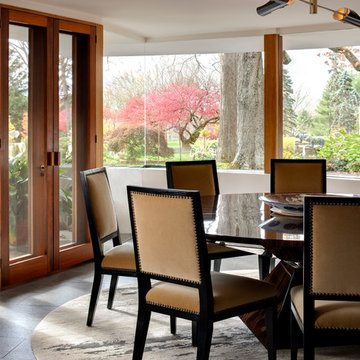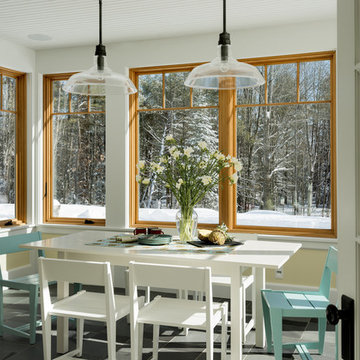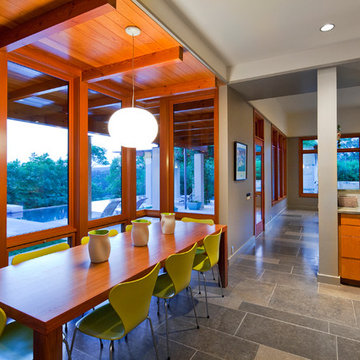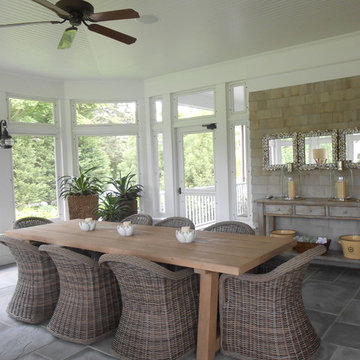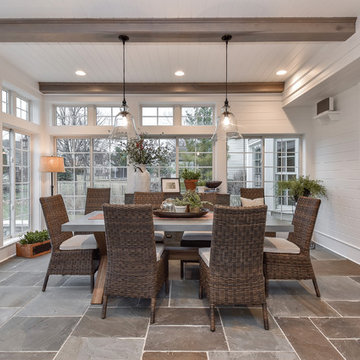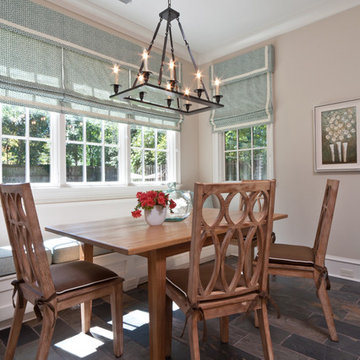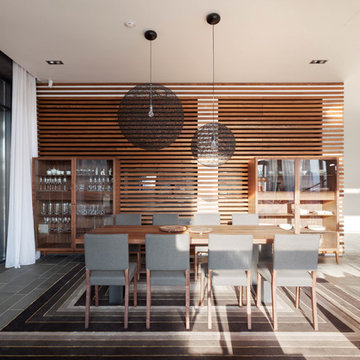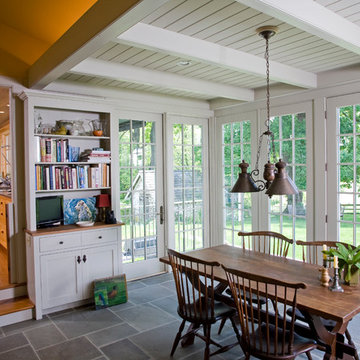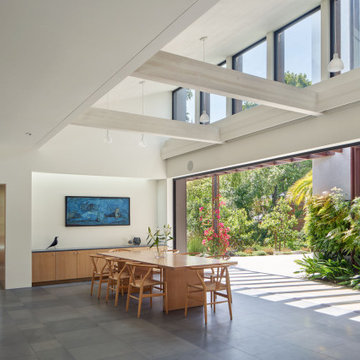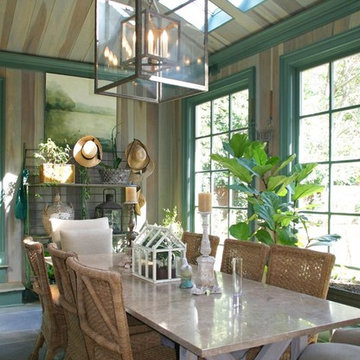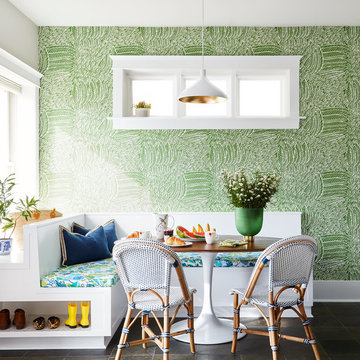1.096 Billeder af spisestue med skifergulv
Sorteret efter:
Budget
Sorter efter:Populær i dag
41 - 60 af 1.096 billeder
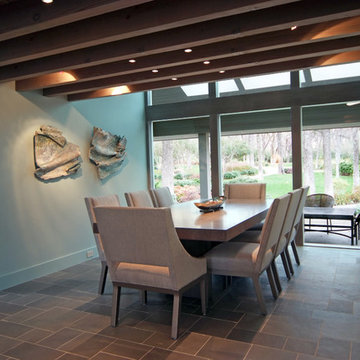
The interior redesign job at Frank and Kay Dickens' residence started with the purchase of one extraordinary piece of furniture and ultimately led to a home completely transformed. It’s a trend we see repeated with our customers time and time again. Read more about this project > http://cantoni.com/interior-design-services/projects/tranquillite-project.
Photos by David DeLeon
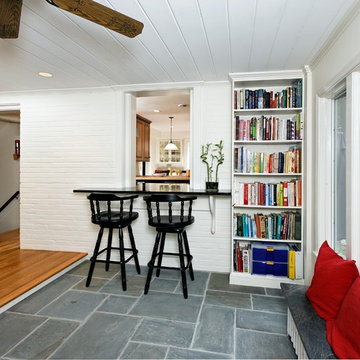
We were delighted to remodel the kitchen of our CEO’s home . The tiny kitchen was hanging on by a thread. We blew out a wall incorporating the dining room into the space and added a new sunny dining room off the back of the home. The warm wood cabinets and black accents fit with the style of the home and the personality of our home owners. We hope you find them inspiring.

This project's final result exceeded even our vision for the space! This kitchen is part of a stunning traditional log home in Evergreen, CO. The original kitchen had some unique touches, but was dated and not a true reflection of our client. The existing kitchen felt dark despite an amazing amount of natural light, and the colors and textures of the cabinetry felt heavy and expired. The client wanted to keep with the traditional rustic aesthetic that is present throughout the rest of the home, but wanted a much brighter space and slightly more elegant appeal. Our scope included upgrades to just about everything: new semi-custom cabinetry, new quartz countertops, new paint, new light fixtures, new backsplash tile, and even a custom flue over the range. We kept the original flooring in tact, retained the original copper range hood, and maintained the same layout while optimizing light and function. The space is made brighter by a light cream primary cabinetry color, and additional feature lighting everywhere including in cabinets, under cabinets, and in toe kicks. The new kitchen island is made of knotty alder cabinetry and topped by Cambria quartz in Oakmoor. The dining table shares this same style of quartz and is surrounded by custom upholstered benches in Kravet's Cowhide suede. We introduced a new dramatic antler chandelier at the end of the island as well as Restoration Hardware accent lighting over the dining area and sconce lighting over the sink area open shelves. We utilized composite sinks in both the primary and bar locations, and accented these with farmhouse style bronze faucets. Stacked stone covers the backsplash, and a handmade elk mosaic adorns the space above the range for a custom look that is hard to ignore. We finished the space with a light copper paint color to add extra warmth and finished cabinetry with rustic bronze hardware. This project is breathtaking and we are so thrilled our client can enjoy this kitchen for many years to come!
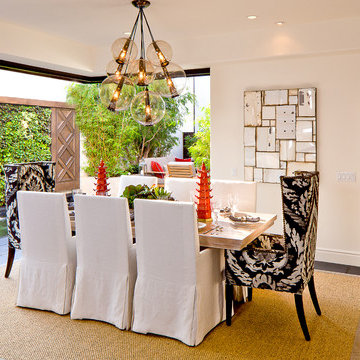
The custom designed dining room furniture mixes bold, contemporary pieces with more relaxed traditional pieces and is set against floor to ceiling glass doors that open to an outdoor living wall and water feature.
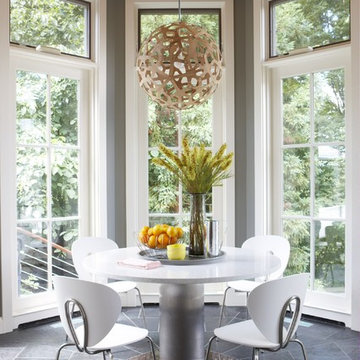
The breakfast room of this suburban Boston home had wonderful architecture to begin with. We highlighted it with a round table and chairs, which are perfect for the unique octagonal shape. The modern light fixture pulls in warm wood tones while remaining open and airy to draw your eye towards the scenery.
Photo Credit: Michael Partenio
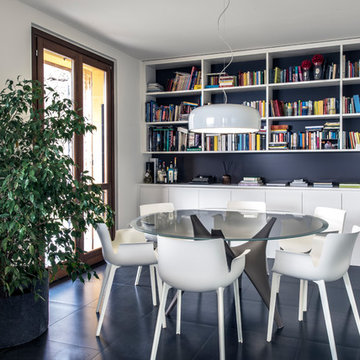
tavolo ARC di Molteni in cemento e vetro, libreria su misura con sfondo nero, sedie Piuma della Kartell in plastica bianca; lampada Smithfield di Flos bianca
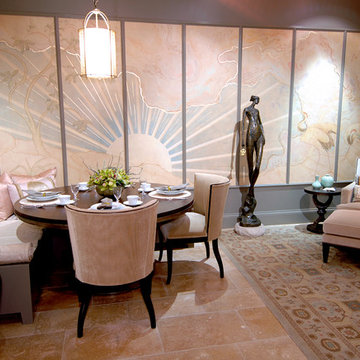
This windowless room in the Merchandise Mart Dream Home showcase was enlivened by elegant murals with gilded line work.

All Cedar Log Cabin the beautiful pines of AZ
Elmira Stove Works appliances
Photos by Mark Boisclair
1.096 Billeder af spisestue med skifergulv
3
