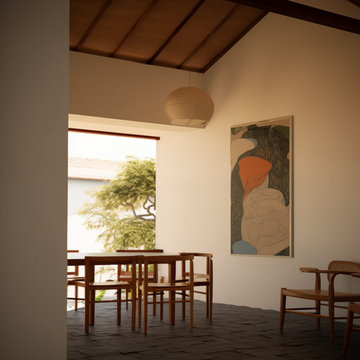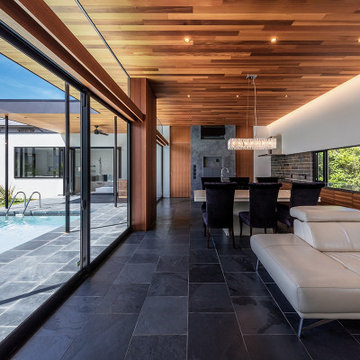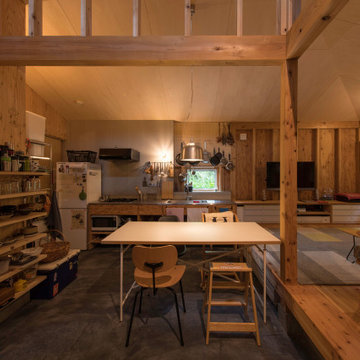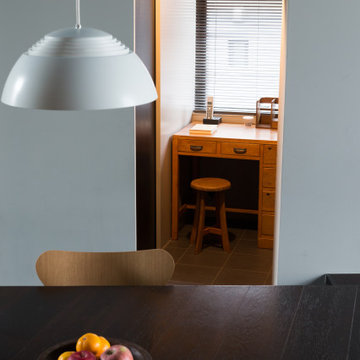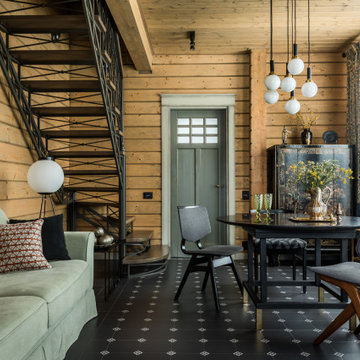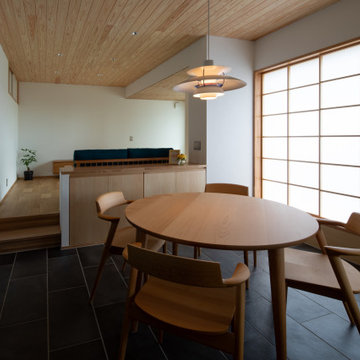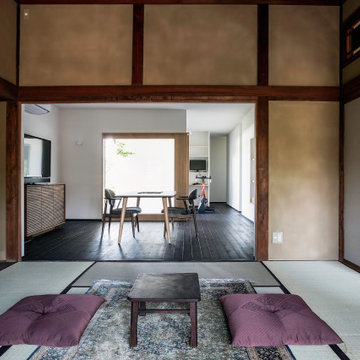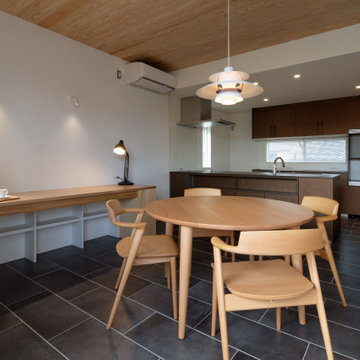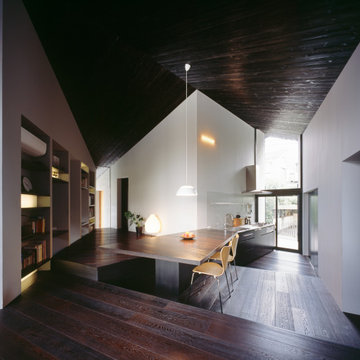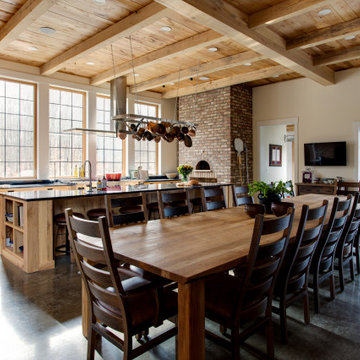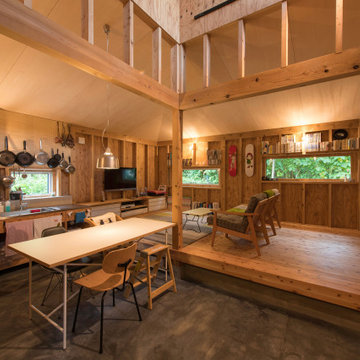32 Billeder af spisestue med sort gulv og træloft
Sorteret efter:
Budget
Sorter efter:Populær i dag
1 - 20 af 32 billeder
Item 1 ud af 3
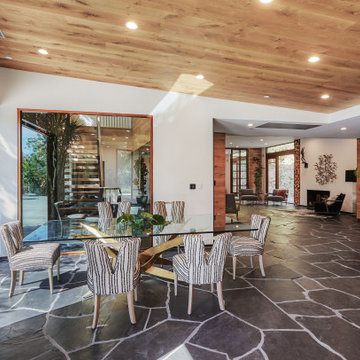
Large bay windows fill the living spaces with natural light. The dining room overlooks the deck and offers an inspiring place to mingle with friends. Slate floors, granite and wood finishings lend a comforting warmth to the modern esthetic and create an echo of the natural surrounding beauty.
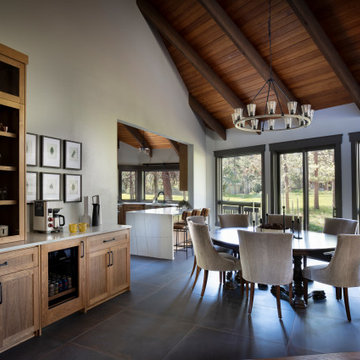
The kitchen is completely refreshed, boasting chef’s appliances and ample storage. The space is opened up to the great room, removing dated archways in the renovation. The dining room table, left behind by the former owners, stands proud freshly refinished and surrounded by custom dining chairs. A custom bar continues the style set in the kitchen and a step up to the main living space invites you to relax and enjoy conversation, a cozy fire and take in the sweeping golf course views.
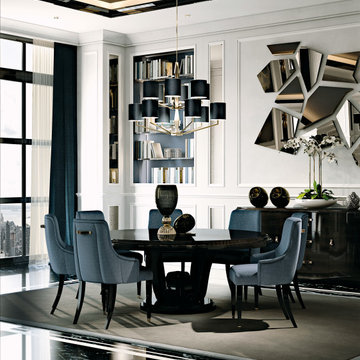
A beautifully designed villa, with American vibes and details that create a mix of classic and contemporary style.
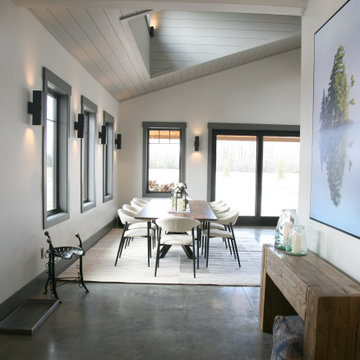
The view from the foyer into the dining space is welcoming and wonderful! The natural light flooding through the windows is enhanced with wall washing sconces and underlit coves.
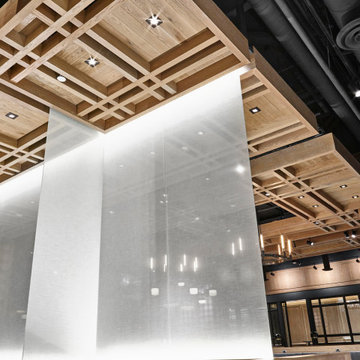
This view focuses on the custom ceiling in the dining room the the Black Angus Steakhouse. We were contracted for full Interior Design and Project Management services. Also visible are the glass partitions. The glass has a linen fabric laminated between to opal glass panels.
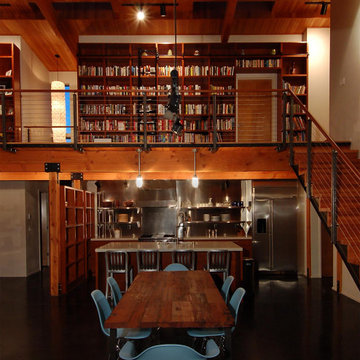
Step into a realm of sleek sophistication with this elegantly designed box-form home. The cost-effective structure opens up to reveal a breathtaking double-height living space, an epitome of modern design using industrial-grade materials like heavy timbers, concrete, and steel. The highlight is a library loft, perched above the living area wrapped in the warmth of wooden accents. Pendant lighting cascades down, illuminating the polished concrete floors that reflect the ambient light, creating a luminous, expansive atmosphere. This home melds economical construction with luxurious design principles.
32 Billeder af spisestue med sort gulv og træloft
1


