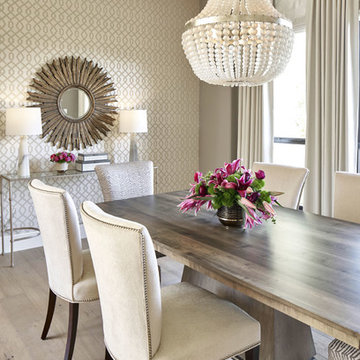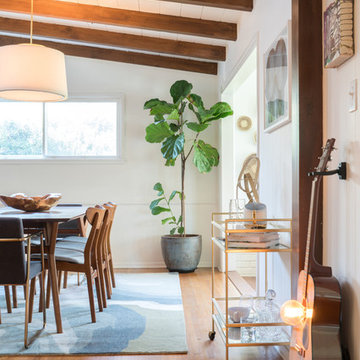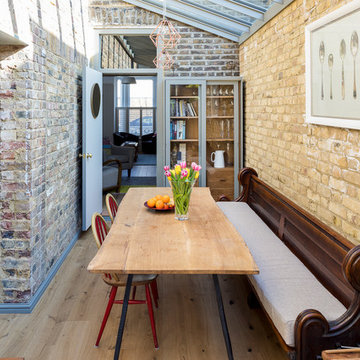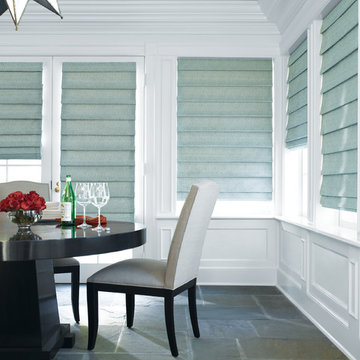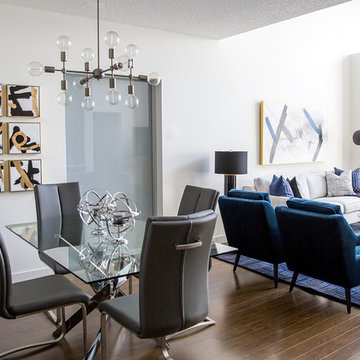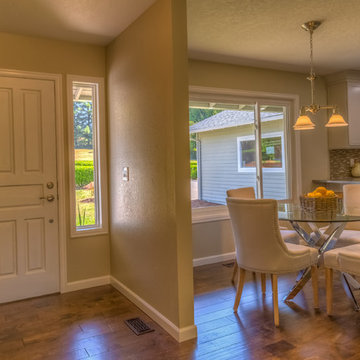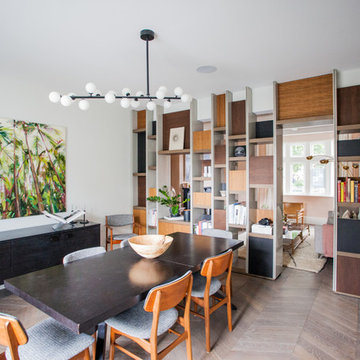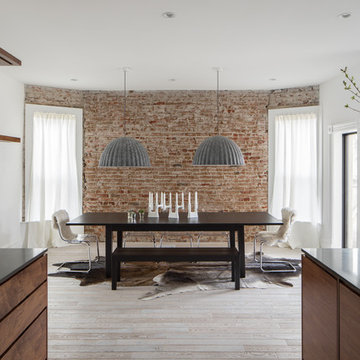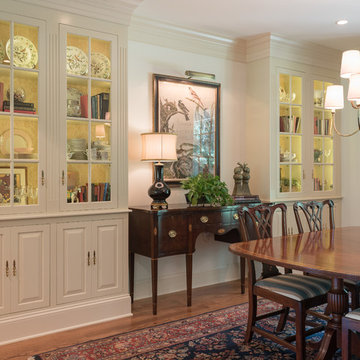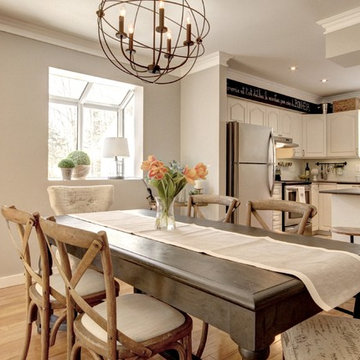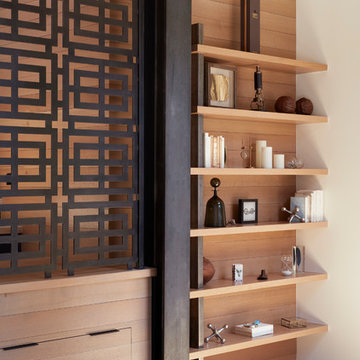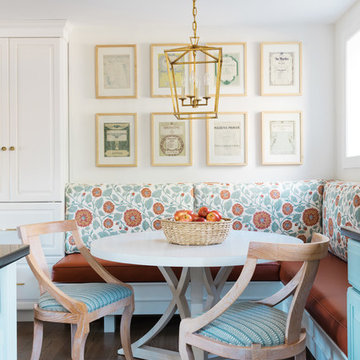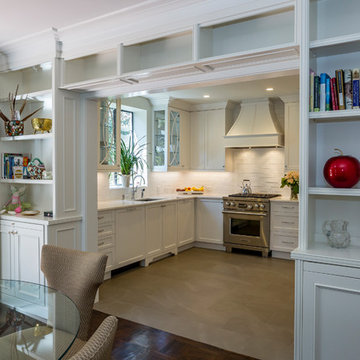47.720 Billeder af spisestue
Sorteret efter:
Budget
Sorter efter:Populær i dag
61 - 80 af 47.720 billeder
Item 1 ud af 2
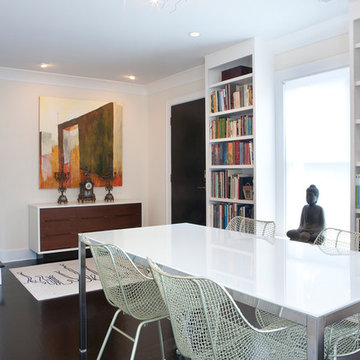
A three-story 1981 townhouse built to emulate a 19th century Savannah row house, was extensively remodeled to create a serene sanctuary filled with sumptuous details, bright interior spaces, and a meditative outdoor retreat. Photography by Bailey Davidson Photography
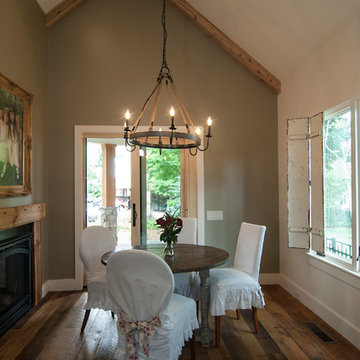
Pippin Designs
This breakfast area in the english cottage is our clients favorite space looking out at main street in Davidson and the front porch with a warm fireplace by her feet!

A little goes a long way in this dining room! With exquisite artwork, contemporary lighting, and a custom dining set (table and chairs), we kept this space simple, elegant, and interesting. We wanted the traditional wooden table to complement the light and airy Paisley print, while also working as the focal point of the room. Small pieces of modern decor add some flair but don't take away from the simplicity of the design.
Designed by Design Directives, LLC., who are based in Scottsdale and serving throughout Phoenix, Paradise Valley, Cave Creek, Carefree, and Sedona.
For more about Design Directives, click here: https://susanherskerasid.com/
To learn more about this project, click here: https://susanherskerasid.com/urban-ranch
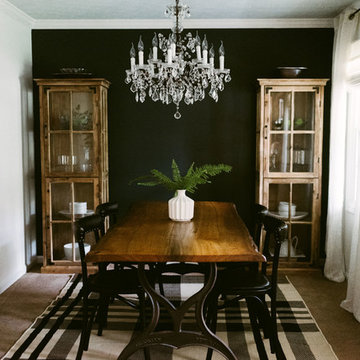
This dining room was a forgotten space, with a small opening to the foyer. It was completely beige and had track lighting that made it feel small and more like an office. We opened up the wall to the foyer, changed the lighting, added crown molding, painted the trim/walls/ceiling, and added furniture and decor. The ceiling is a light blue which, along with the crystal chandelier and cypress dining table, references my client's Southern roots.
Photo: Suzuran Photography
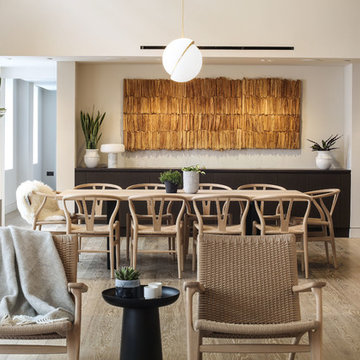
'Untitled', a stunning original artwork by Charlotte Jonerheim is the centrepiece of this minimal, contemporary dining space
Photography by Alex Maguire
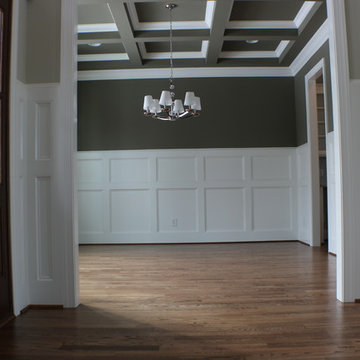
Red Oak Common #1. 3/4" x 3 1/4" Solid Hardwood.
Stain: Special Walnut
Sealer: Bona AmberSeal
Poly: Bona Mega HD Satin
47.720 Billeder af spisestue
4
