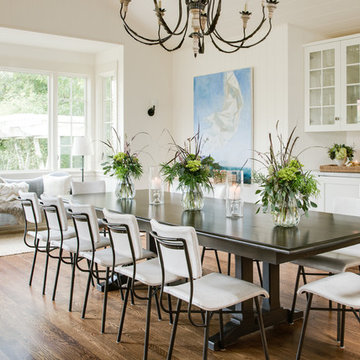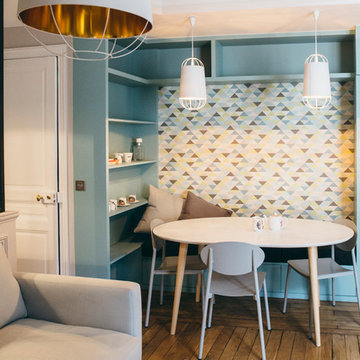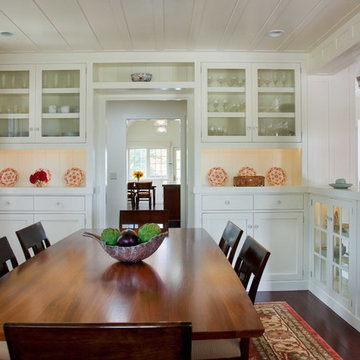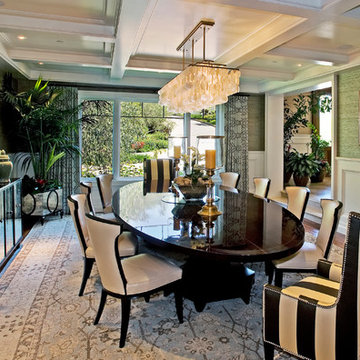65.289 Billeder af spisestue
Sorter efter:Populær i dag
1 - 20 af 65.289 billeder

This mid century modern home boasted irreplaceable features including original wood cabinets, wood ceiling, and a wall of floor to ceiling windows. C&R developed a design that incorporated the existing details with additional custom cabinets that matched perfectly. A new lighting plan, quartz counter tops, plumbing fixtures, tile backsplash and floors, and new appliances transformed this kitchen while retaining all the mid century flavor.

This new construction project in Williamson River Ranch in Eagle, Idaho was Built by Todd Campbell Homes and designed and furnished by me. Photography By Andi Marshall.

Interior view of dining room with custom designed screen wall that provides privacy from front entry while showcasing the Owner's collection of travel artifacts. Photo: Ebony Ellis

Dallas Rugs provided this hand knotted wool and silk rug to our interior design client, RSVP Design Services. The photography is by Dan Piassick. Please contact us at info@dallasrugs.com for more rug options. Please contact RSVP Design Services for more information regarding other items in this photo. http://www.houzz.com/pro/rsvpdesignservices/rsvp-design-services

Small space living solutions are used throughout this contemporary 596 square foot tiny house. Adjustable height table in the entry area serves as both a coffee table for socializing and as a dining table for eating. Curved banquette is upholstered in outdoor fabric for durability and maximizes space with hidden storage underneath the seat. Kitchen island has a retractable countertop for additional seating while the living area conceals a work desk and media center behind sliding shoji screens.
Calming tones of sand and deep ocean blue fill the tiny bedroom downstairs. Glowing bedside sconces utilize wall-mounting and swing arms to conserve bedside space and maximize flexibility.
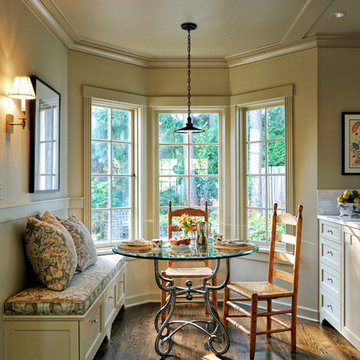
TJC completed a Paul Devon Raso remodel of the entire interior and a reading room addition to this well cared for, but dated home. The reading room was built to blend with the existing exterior by matching the cedar shake roofing, brick veneer, and wood windows and exterior doors.
Lovely and timeless interior finishes created seamless transitions from room to room. In the reading room, limestone tile floors anchored the stained white oak paneling and cabinetry. New custom cabinetry was installed in the kitchen, den, and bathrooms and tied in with new molding details such as crown, wainscoting, and box beams. Hardwood floors and painting were completed throughout the house. Carrera marble counters and beautiful tile selections provided a rare elegance which brought the house up to it’s fullest potential.
65.289 Billeder af spisestue
1








