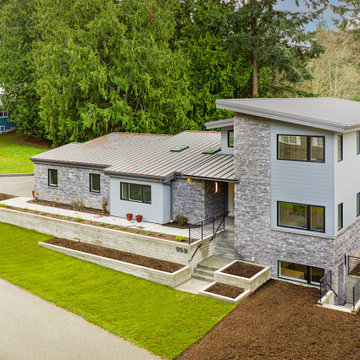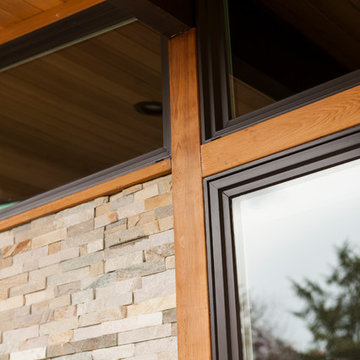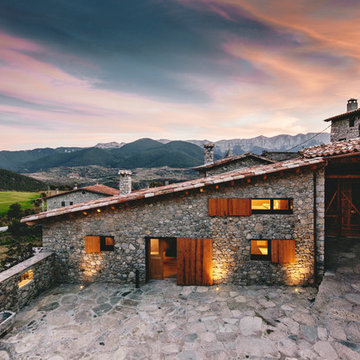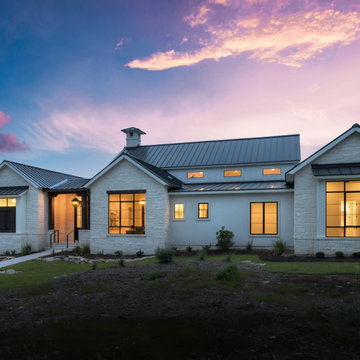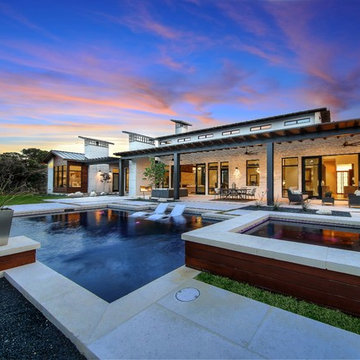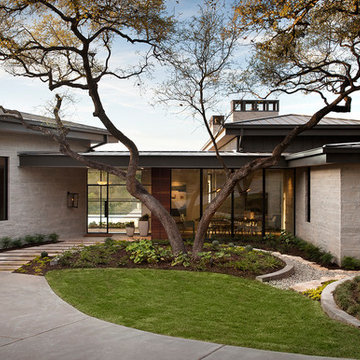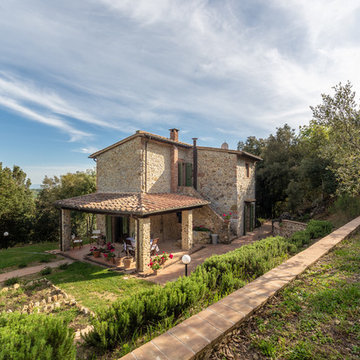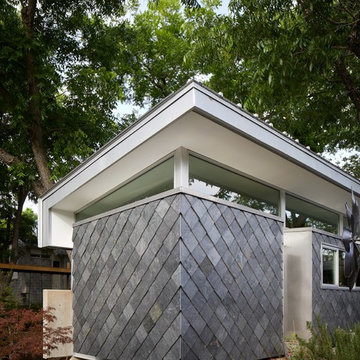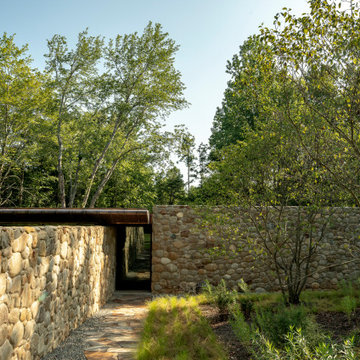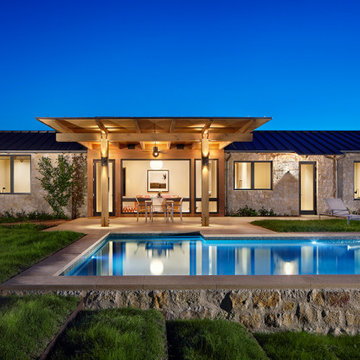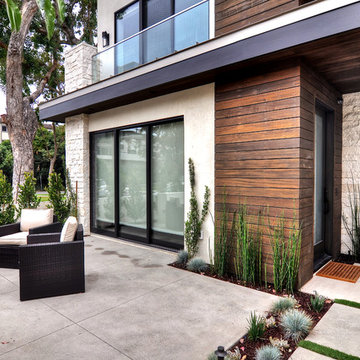714 Billeder af stenhus med halvtag
Sorteret efter:
Budget
Sorter efter:Populær i dag
1 - 20 af 714 billeder
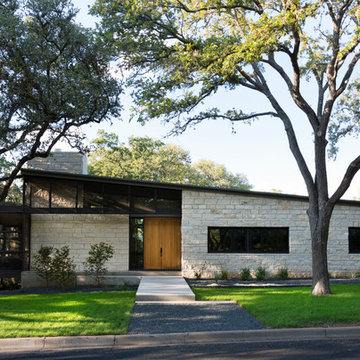
A new home designed to fit its mid-century neighborhood
Whit Preston Photographer

Exterior of the modern farmhouse using white limestone and a black metal roof.

Photography by John Gibbons
Project by Studio H:T principal in charge Brad Tomecek (now with Tomecek Studio Architecture). This contemporary custom home forms itself based on specific view vectors to Long's Peak and the mountains of the front range combined with the influence of a morning and evening court to facilitate exterior living. Roof forms undulate to allow clerestory light into the space, while providing intimate scale for the exterior areas. A long stone wall provides a reference datum that links public and private and inside and outside into a cohesive whole.
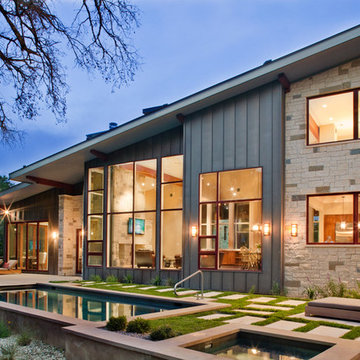
Entirely off the grid, this sleek contemporary is an icon for energy efficiency. Sporting an extensive photovoltaic system, rainwater collection system, and passive heating and cooling, this home will stand apart from its neighbors for many years to come.
Published:
Austin-San Antonio Urban Home, April/May 2014
Photo Credit: Coles Hairston
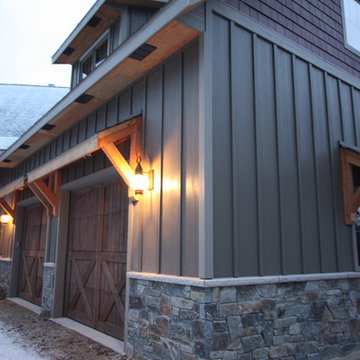
This elegant Post and Beam/Timber Frame with wood garage doors and board and batten siding along with Montana stone
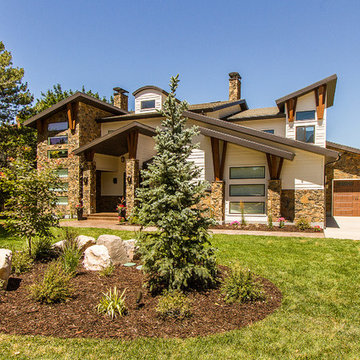
A modern style house plan designed by Walker Home Design and built by Ironwood Custom Homes in Utah. This is the Newpark House Plan featuring modern architectural details in the roof angles and windows.
714 Billeder af stenhus med halvtag
1


