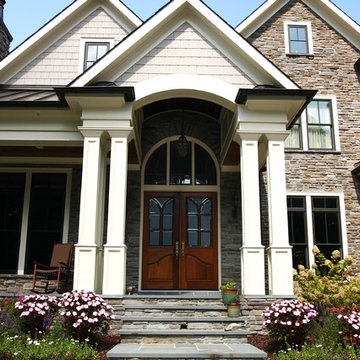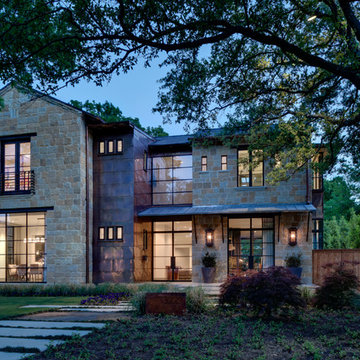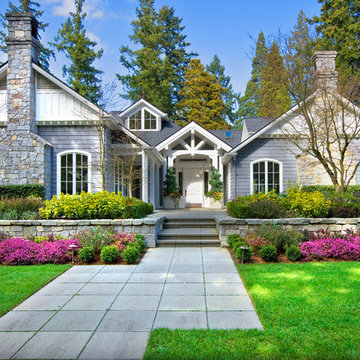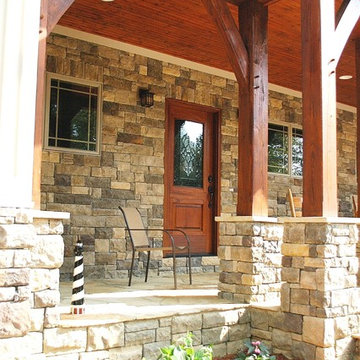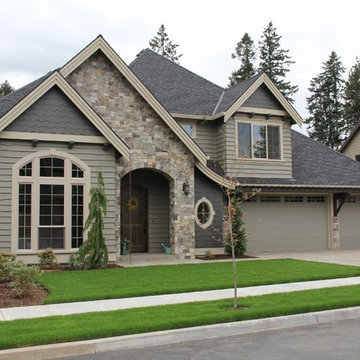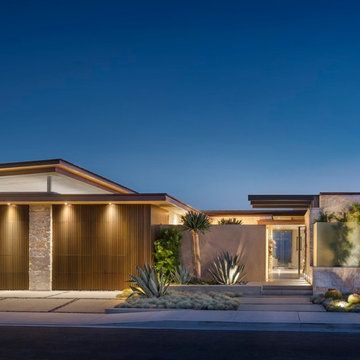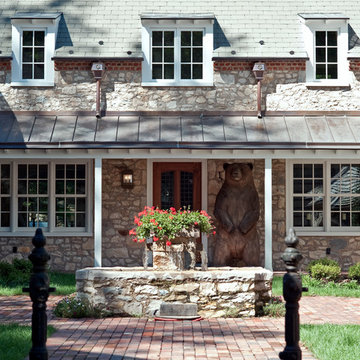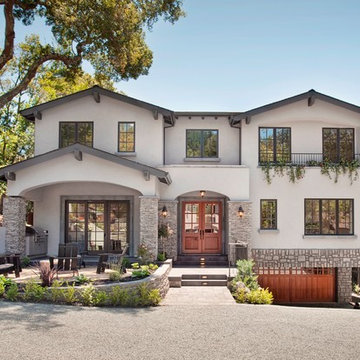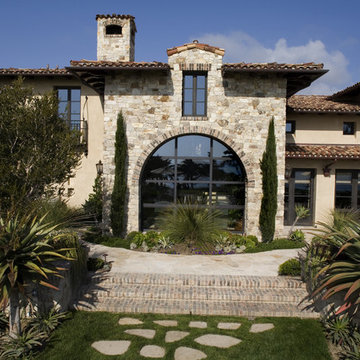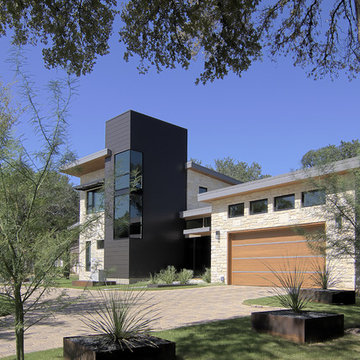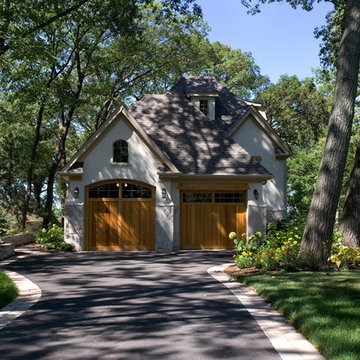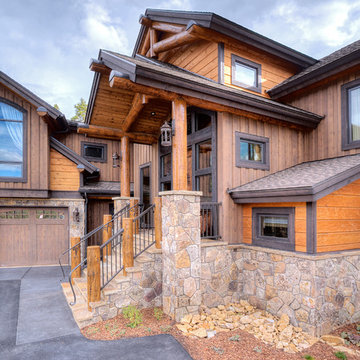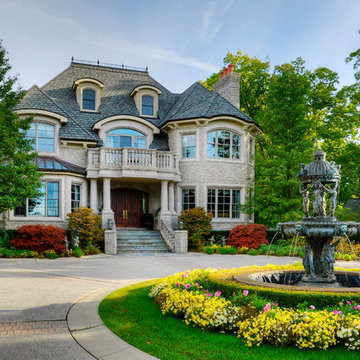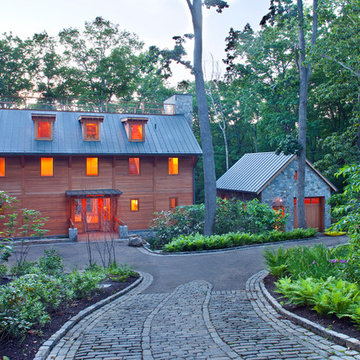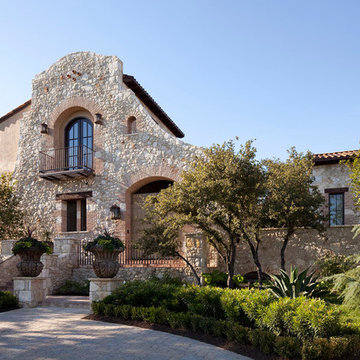33.729 Billeder af stenhus
Sorteret efter:
Budget
Sorter efter:Populær i dag
101 - 120 af 33.729 billeder
Item 1 ud af 2
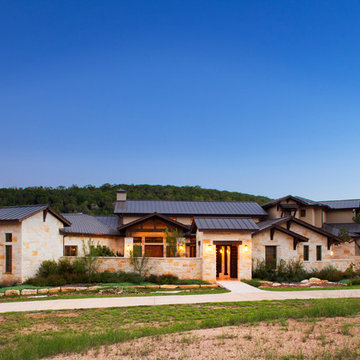
This stunning custom home is set in a beautiful Texas Hill Country location. Tre Dunham with Fine Focus Photography
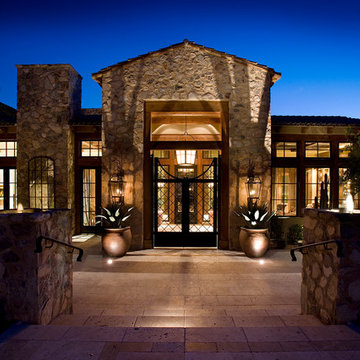
This Ranch Hacienda hillside estate boasts well over 13,000 square feet under roof. A loggia serves as the backbone for the design. Each space, both interior and exterior, has a direct response to the linear expression of outdoor space.
The exterior materials and detailing are rustic and simple in nature. The mass and scale create drama and correspond to the vast desert skyline and adjacent majestic McDowell mountain views.
Features of the house include a motor court with dual garages, a separate guest quarters, and a walk-in cooler.
Silverleaf is known for its embodiment of traditional architectural styles, and this house expresses the essence of a hacienda with its communal courtyard spaces and quiet luxury.
This was the first project of many designed by Architect C.P. Drewett for construction in Silverleaf, located in north Scottsdale, AZ.
Project Details:
Architecture | C.P. Drewett, AIA, DrewettWorks, Scottsdale, AZ
Builder | Sonora West Development, Scottsdale, AZ
Photography | Dino Tonn, Scottsdale, AZ

Another view of the front entry and courtyard. Use of different materials helps to highlight the homes contemporary take on a NW lodge style home

This photo shows the single-story family room addition to an unusual 1930's stone house, with floor-to-ceiling windows and glass doors, and new flagstone patio. Photo: Jeffrey Totaro
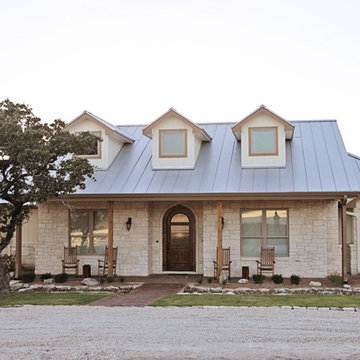
The front porch features include stamped and stained concrete, yellow pine tongue and groove ceiling, cedar posts, a 42" wide by 8' tall alder door with flemish glass,and limestone veneered walls. The roof is galvalume standing seam with three dormers. It offers a very comfortable and inviting appearance to country living.
Rebecca McCoy Photography
33.729 Billeder af stenhus
6
