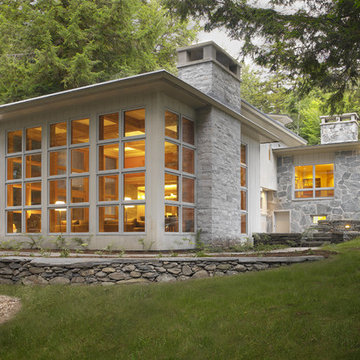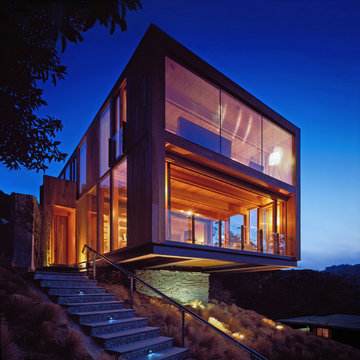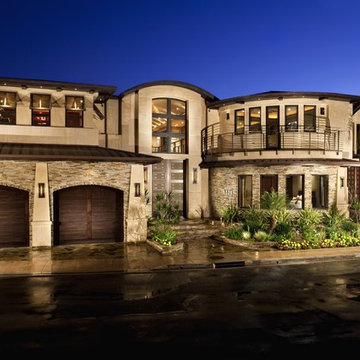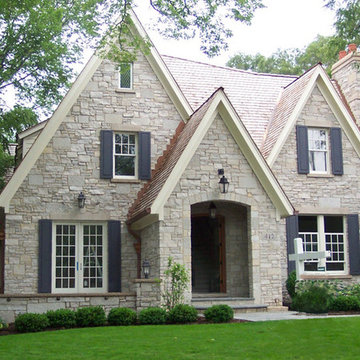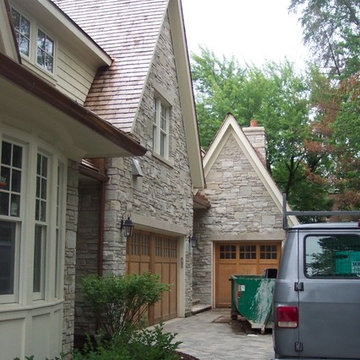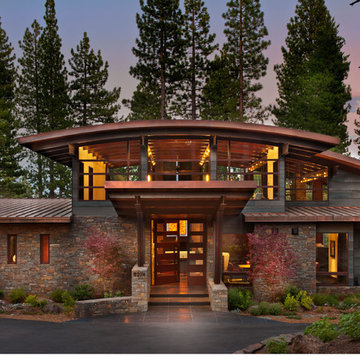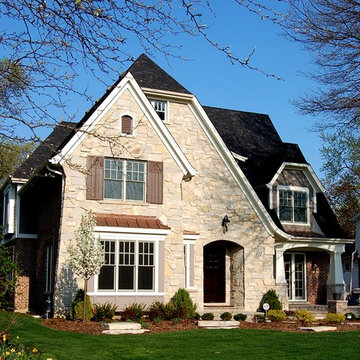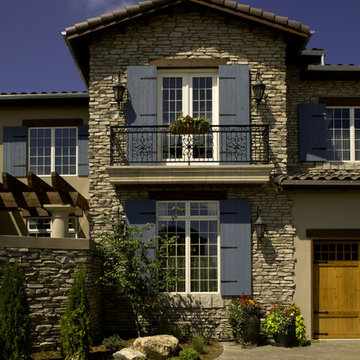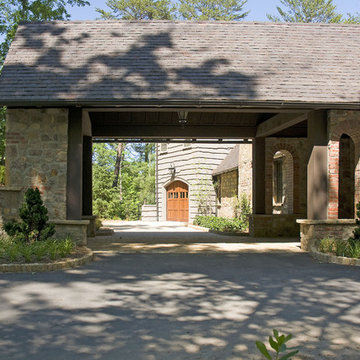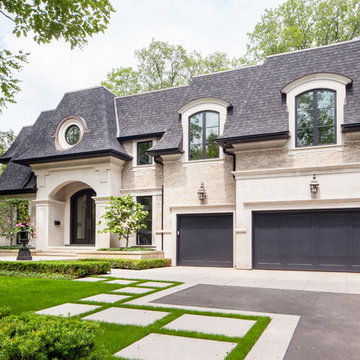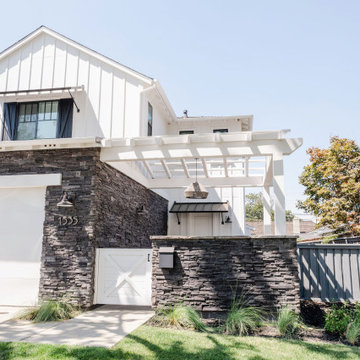33.726 Billeder af stenhus
Sorteret efter:
Budget
Sorter efter:Populær i dag
141 - 160 af 33.726 billeder
Item 1 ud af 2
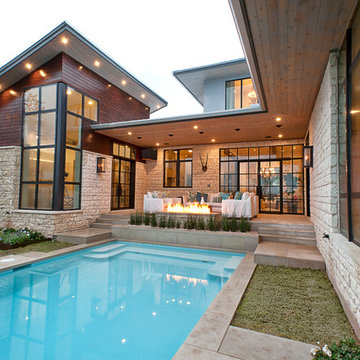
Conceived as a remodel and addition, the final design iteration for this home is uniquely multifaceted. Structural considerations required a more extensive tear down, however the clients wanted the entire remodel design kept intact, essentially recreating much of the existing home. The overall floor plan design centers on maximizing the views, while extensive glazing is carefully placed to frame and enhance them. The residence opens up to the outdoor living and views from multiple spaces and visually connects interior spaces in the inner court. The client, who also specializes in residential interiors, had a vision of ‘transitional’ style for the home, marrying clean and contemporary elements with touches of antique charm. Energy efficient materials along with reclaimed architectural wood details were seamlessly integrated, adding sustainable design elements to this transitional design. The architect and client collaboration strived to achieve modern, clean spaces playfully interjecting rustic elements throughout the home.
Greenbelt Homes
Glynis Wood Interiors
Photography by Bryant Hill
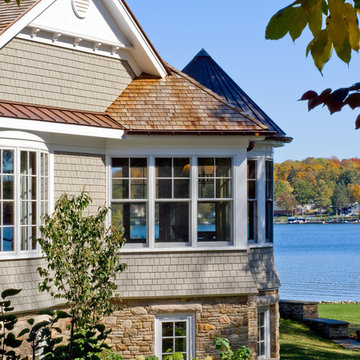
On the site of an old family summer cottage, nestled on a lake in upstate New York, rests this newly constructed year round residence. The house is designed for two, yet provides plenty of space for adult children and grandchildren to come and visit. The serenity of the lake is captured with an open floor plan, anchored by fireplaces to cozy up to. The public side of the house presents a subdued presence with a courtyard enclosed by three wings of the house.
Photo Credit: David Lamb
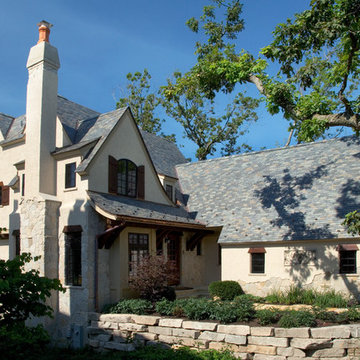
Photography by Linda Oyama Bryan. http://pickellbuilders.com. Elegant Stone and Stucco French Country House with Multi-Colored Slate Roof, copper detailing, board and batten shutters and clay chimney pots.

Modern three level home with large timber look window screes an random stone cladding.
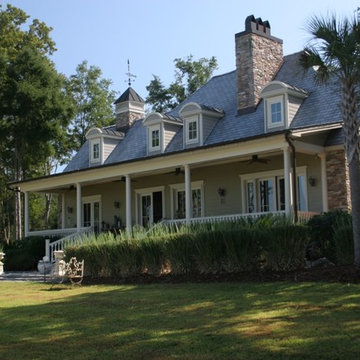
Feel the peace, and bring it wherever you go! Rounded corners, arched walls, pocket doors, interior doors are 2” thick. Moulding and trim are everywhere, custom iron banisters and railings, marble bathrooms, astor mahogany built in shelves and cabinets in bedrooms, California closets in all rooms. Antique windows and custom appointments throughout the guest house. Two Ranai water heaters, central vac, wired for fiber optics, whole house automatic, propane powered back-up generator, 2 underground propane tanks, total capacity 650, septic, town water, top of the line kitchen with granite counters, hammered copper sinks, DCS gas stove and oven, exquisite tile work throughout, Marvel wine refrigerator, giant island, Bosch dishwasher, Kitchen Aide refrigerator. A 2400/sf European style guest house, very cozy, fit for a king, with an absolutely fantastic western view of the river. Fishing, water sports, boating, hunting, the possibilities are for you to choose. Low voltage garden and house lighting, irrigation, extensive English gardens, 3 tier marble fountain, arbor covered with confederate jasmine, no detail forgotten. Stone carved keystones over exterior windows of a lion’s and a woman’s face. Copper gutters, hardi-plank, stone veneer siding. Approx. 3,500 ft. of deep water frontage and a dock that rivals any marina, Power pedestal, water, covered Davit Master boat lift, pier head measures 16’ x 32’, two floating docks for seadoo and additional floating dock for a smaller boat. Buzz-off mosquito & bug system at the pier head. A two acre swimming pond with three re-circulating floating fountains that keep the water clear and cool. Whole property irrigation from pond with two three phase power pumps, 2 shallow wells (60ft), and one deep well. Natural beauty at every turn, great oaks, and wild flowers, incredible marsh and river views, an ever changing palette from sunrise to sunset, a grand riding area with jumps and spectator seating, irrigated sand, wood beam border, 7 green paddocks, 6 cypress 14’ X 14’ run-ins with copper roofs and auto waters.

Front entry to the Hobbit House at Dragonfly Knoll with custom designed rounded door.
33.726 Billeder af stenhus
8
