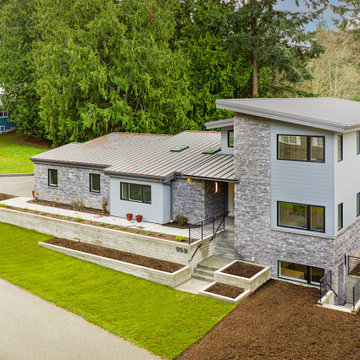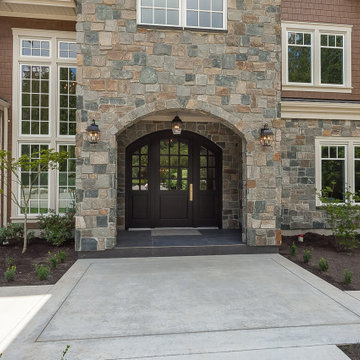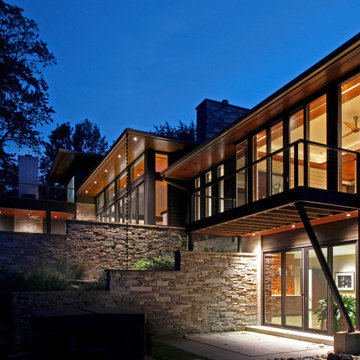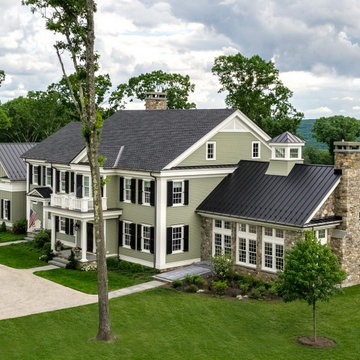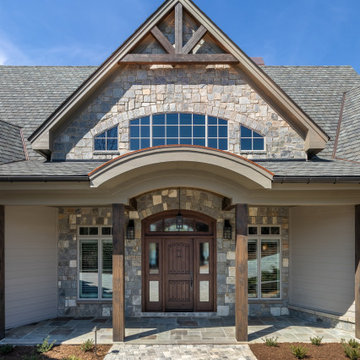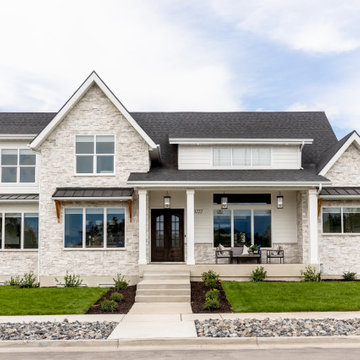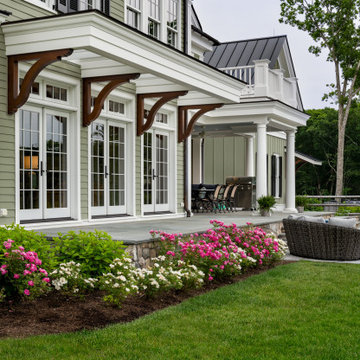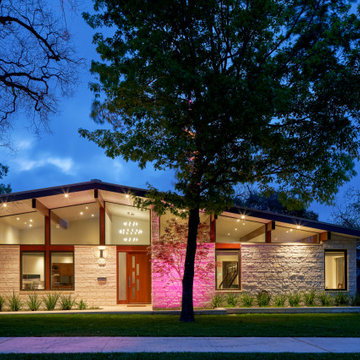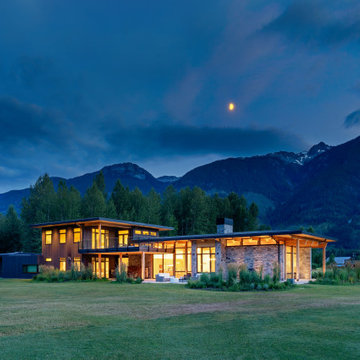283 Billeder af stenhus
Sorteret efter:
Budget
Sorter efter:Populær i dag
1 - 20 af 283 billeder

Cottage stone thin veneer, new LP siding and trim, new Marvin windows with new divided lite patterns, new stained oak front door and light fixtures
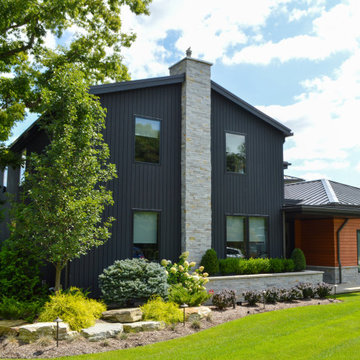
This lovely, contemporary lakeside home underwent a major renovation that also involved a two-story addition. Every room’s design takes full advantage of the stunning lake view. First floor changes include all new flooring from Urban Floor, foyer update, expanded great room, patio with fireplace and hot tub, office area, laundry room, and a main bedroom and bath. Second-floor changes include all new flooring from Urban Floor, a workout room with sauna, lounge, and a balcony with an iron spiral staircase descending to the first-floor patio. The exterior transformation includes stained cedar siding offset with natural stone cladding, a metal roof, and a wrought iron entry door my Monarch.

Outdoor kitchen with covered area.
Design by: H2D Architecture + Design
www.h2darchitects.com
Built by: Crescent Builds
Photos by: Julie Mannell Photography

Devastated by Sandy, this existing traditional beach home in Manasquan was transformed into a modern beach get away. By lifting the house and transforming the interior and exterior, the house has been re-imagined into a warm modern beach home. The material selection of natural materials (cedar tongue and grove siding and a grey stone) created a warm feel to the overall modern design. Creating a balcony on the master bedroom level and an outdoor entertainment area on the third level allows the residents to fully enjoy beach living and views to the ocean.

Newly built in 2021; this sanctuary in the woods was designed and built to appear as though it had existed for years.
Architecture: Noble Johnson Architects
Builder: Crane Builders
Photography: Garett + Carrie Buell of Studiobuell/ studiobuell.com
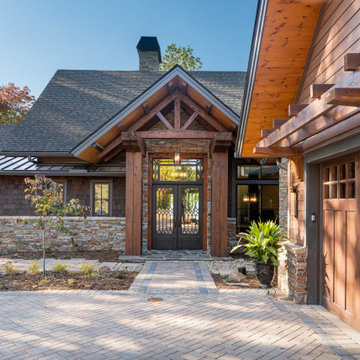
Perfectly designed for this ridge top siting, this beautiful craftsman home overlooks the Seven Sisters mountain range and the quaint town of Black Mountain, from its secluded perch in The Settings of Black Mountain.
“This is probably my favorite Craftsman home that we have built. We worked with these clients off an on for a decade to get all the details just right. The way this home sits across the ridge provides an amazing approach from the front, and the rear opens up to ideal ‘tree house’ living!”
-Sean Sullivan
Standout features:
Universally designed for main and secondary living, aging-in-place
Thoughtful use of color and textured elements create depth and variety throughout the home
Dramatic tongue and groove throughout the main level that connects to outdoor living spaces
Eye-catching interior stone accent walls, copper ceiling and wall details
Use of wooden timber posts throughout
Home gym, game room with secondary kitchen
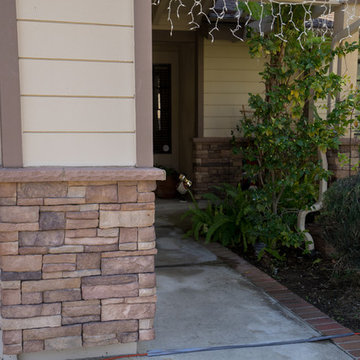
This is a side view of an exterior combination of exterior sidings. Classic Home Improvements transformed this Scripps Ranch home with a fresh coat of beige paint on the clapboard siding with stack stone wainscoting.
Photos by John Gerson. www.choosechi.com
283 Billeder af stenhus
1
