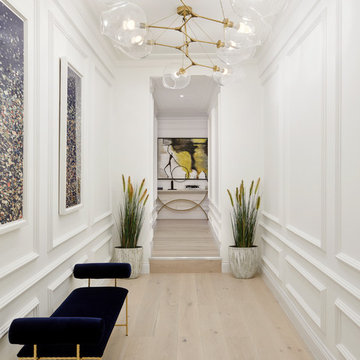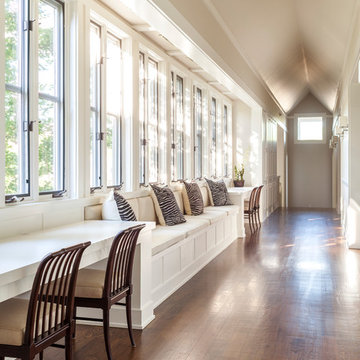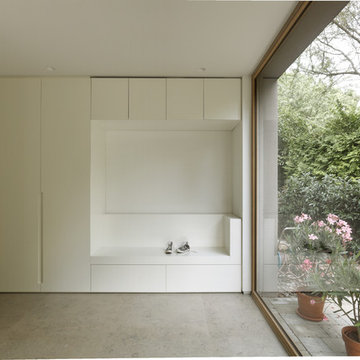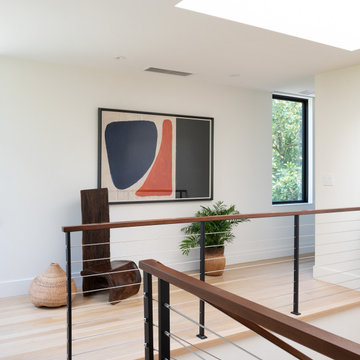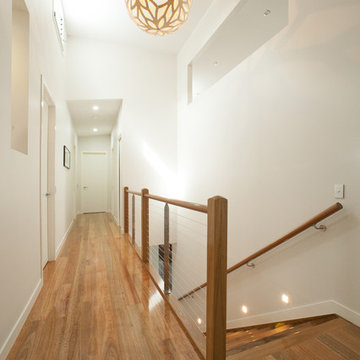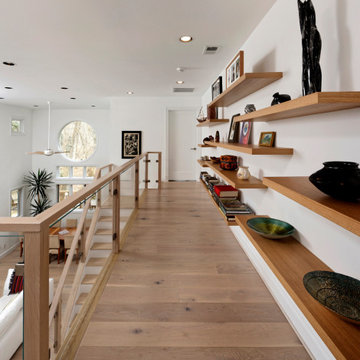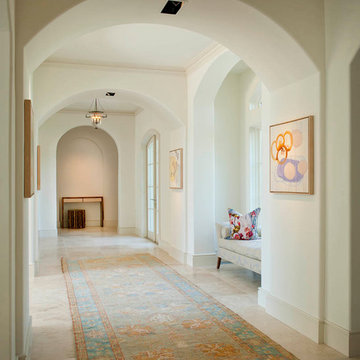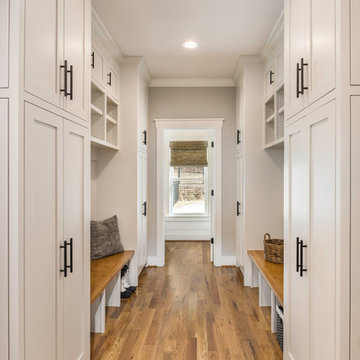1.719 Billeder af stor beige gang
Sorteret efter:
Budget
Sorter efter:Populær i dag
1 - 20 af 1.719 billeder
Item 1 ud af 3

My Clients had recently moved into the home and requested 'WOW FACTOR'. We layered a bold blue with crisp white paint and added accents of orange, brass and yellow. The 3/4 paneling adds height to the spaces and perfectly guides the eye around the room. New herringbone carpet was chosen - short woven pile for durability due to pets - with a grey suede border finishing the runner on the stairs.
Photography by: Leigh Dawney Photography
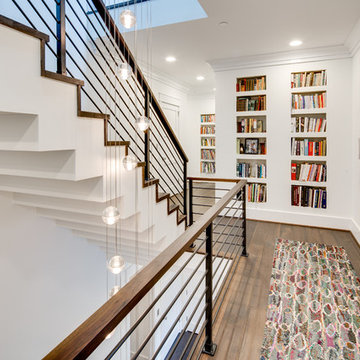
This hallway was designed to house the massive book collection that the clients had accrued over time. It flows nicely with the clean lines of the home & helps break up the simplicity of the white walls. The hidden door was a fun addition.

Hallway with drop zone built ins, storage bench, coat hooks, shelving. Open to tile laundry room with cabinets and countertop.

A hallway was notched out of the large master bedroom suite space, connecting all three rooms in the suite. Since there were no closets in the bedroom, spacious "his and hers" closets were added to the hallway. A crystal chandelier continues the elegance and echoes the crystal chandeliers in the bathroom and bedroom.

We added a reading nook, black cast iron radiators, antique furniture and rug to the landing of the Isle of Wight project

White under stairs additional storage cabinets with open drawers and a two door hallway cupboard for coats. The doors are panelled and hand painted whilst the insides of the pull out cupboards are finished with an easy clean melamine surface.
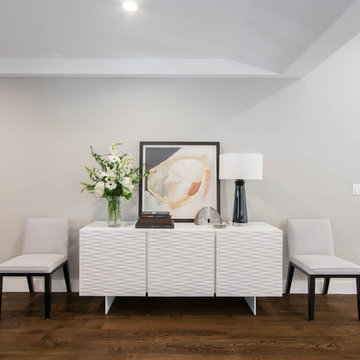
Complete Open Concept Kitchen/Living/Dining/Entry Remodel Designed by Interior Designer Nathan J. Reynolds.
phone: (401) 234-6194 and (508) 837-3972
email: nathan@insperiors.com
www.insperiors.com
Photography Courtesy of © 2017 C. Shaw Photography.
1.719 Billeder af stor beige gang
1
