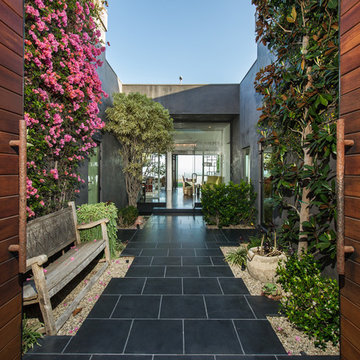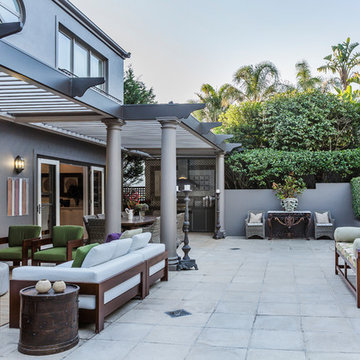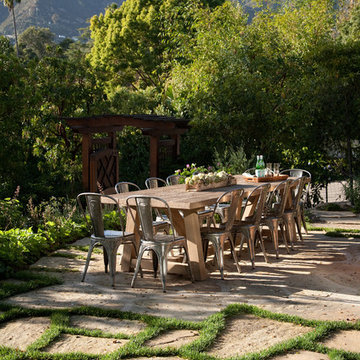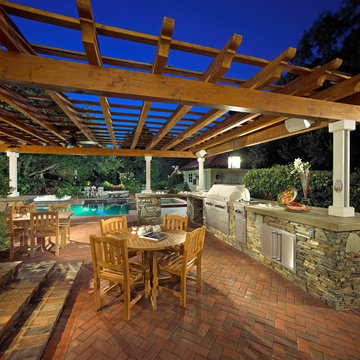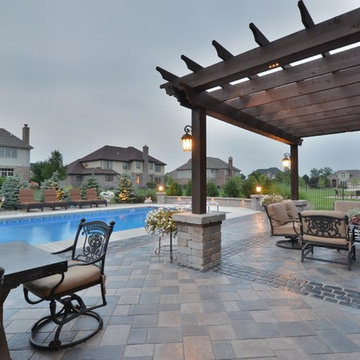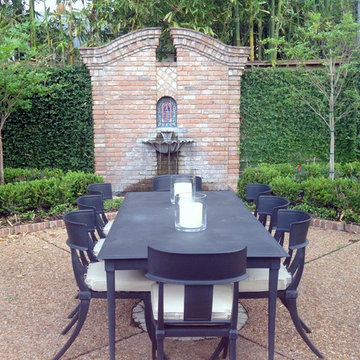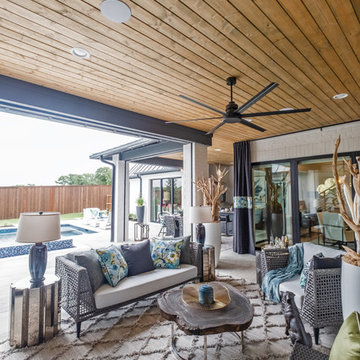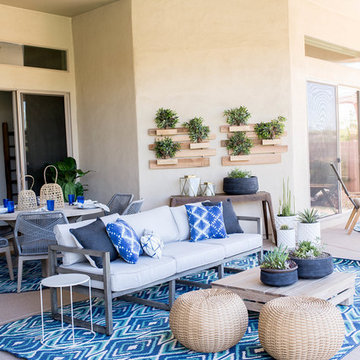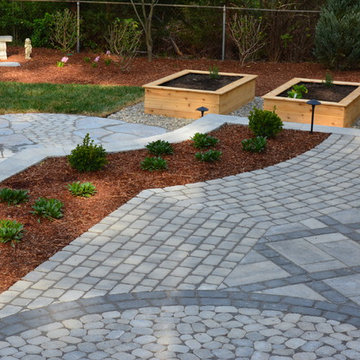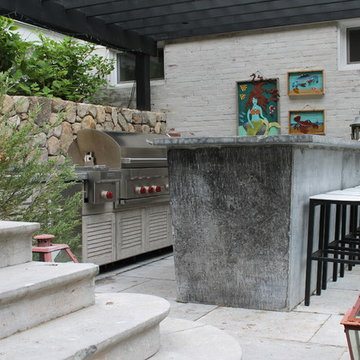644 Billeder af stor eklektisk gårdhave
Sorteret efter:
Budget
Sorter efter:Populær i dag
1 - 20 af 644 billeder
Item 1 ud af 3
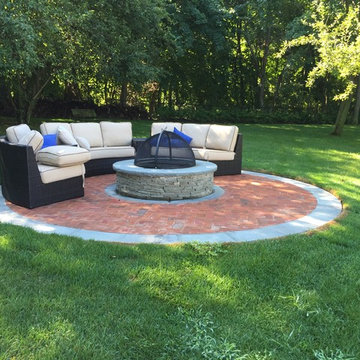
Complementing the traditional red brick house, Gary Duff Designs incorporated the brick into the swimming pool patio with bluestone border details. Keeping with the classic style for the front entrance, entry gates are set behind a Belgian block apron at the driveway. For added adventure, Gary Duff Designs returned in 2016 for a shuffleboard court installation.
Seen here: a round natural stone custom build fire pit on a round red brick patio.
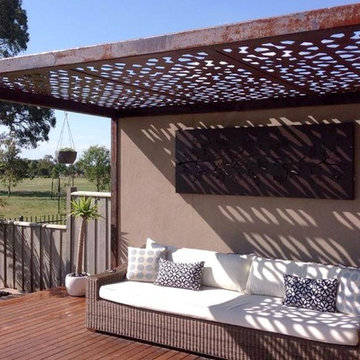
laser cut privacy screening conversion into a decorative pergola roof. Metal panelling and framing structure by Entanglements metal art
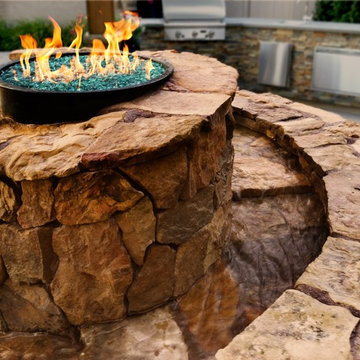
Water emerges from a weir that originates under the fire bowl and runs in a spiral to a drop off waterfall. Inspired by a seashell and built of composite stone. Fire pit spans dining and sitting area, giving warmth to both.
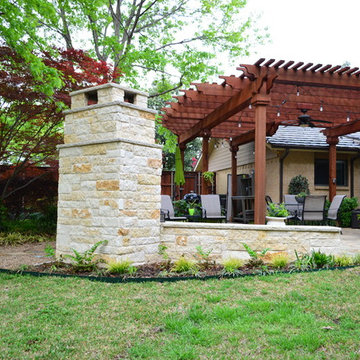
This backyard escape had an existing natural flagstone patio, under cover of a cedar pergola. We perfectly matched the existing flagstone, and seamlessly extended the patio to accommodate a new outdoor fireplace and better use of the space overall. The extension begins at the pergola’s support post – with no line of demarcation or evidence of new versus existing materials!
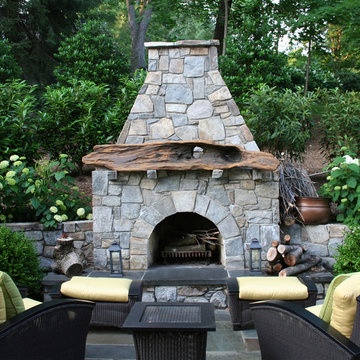
Gather around this cozy fireplace with its fieldstone wall and patio. A piece of driftwood accents the mantel, bringing beach memories to this woodland retreat.
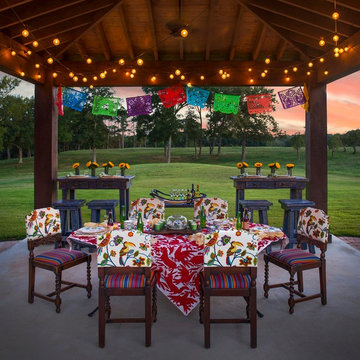
Open concept home built for entertaining, Spanish inspired colors & details, known as the Hacienda Chic style from Interior Designer Ashley Astleford, ASID, TBAE, BPN Photography: Dan Piassick of PiassickPhoto
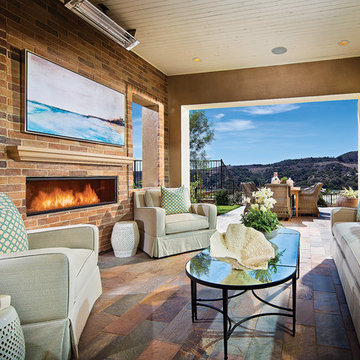
Enjoy the outdoors in style! This amazing outdoor fireplace is adorned with Coronado Stone Products Weathered Brick / Carmel Mountain. Weathered Thin Brick is not a structural brick, so it can be directly adhered to most properly prepared substrates (including drywall or plywood). This allows projects to be enhanced with the alluring look and feel of full bed-depth Brick, without the need for additional wall tie support that standard brick installations require. Image by Shea Homes and Eric Figge Photography http://www.coronado.com/WeatheredBrick
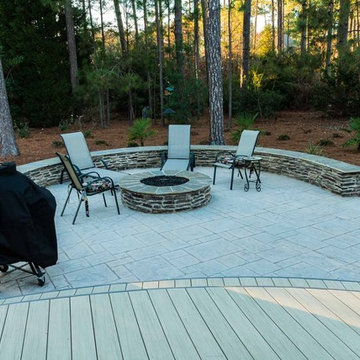
This combination outdoor living space is located in the Wildewood community of East Columbia, SC. The addition consists of a low-maintenance deck, covered porch, stamped concrete patio, outdoor kitchen and fire pit.
Photos courtesy Archadeck of Central South Carolina.
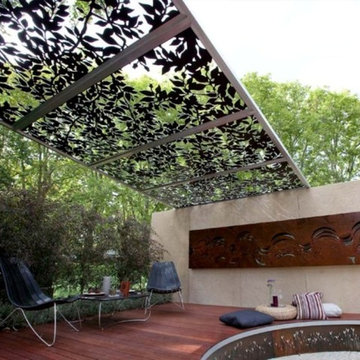
Laser cut wall art and steel decking edging, laser cut roofing sections and framing by Entanglements metal art
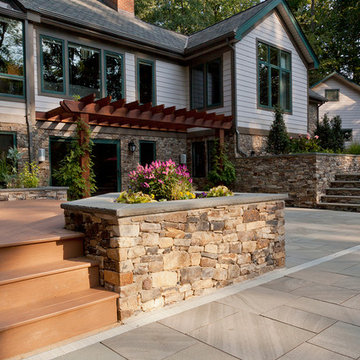
Tropical living in timeless, luxurious style. ... Modern Balinese, and a blend of Asian influences with Contemporary, Mediterranean architecture.
Builder: Professional Grounds, Inc.
Photography: George Brown Photography
644 Billeder af stor eklektisk gårdhave
1
