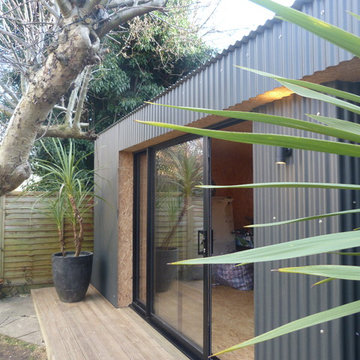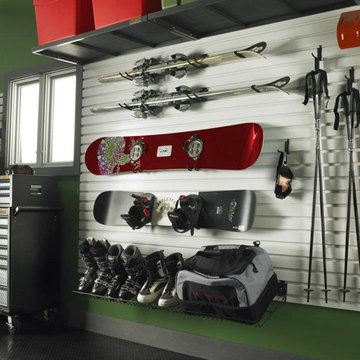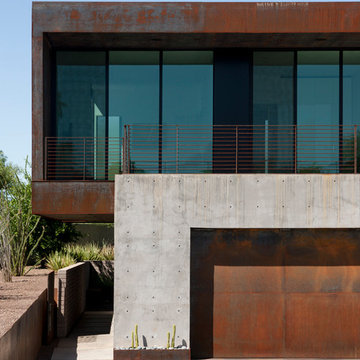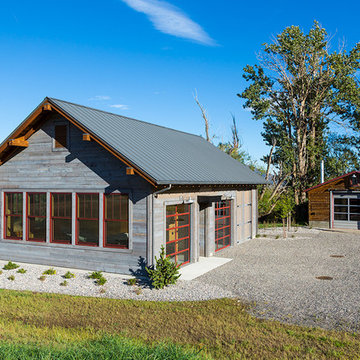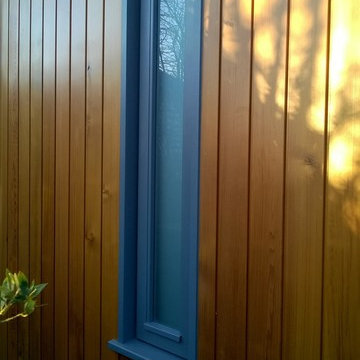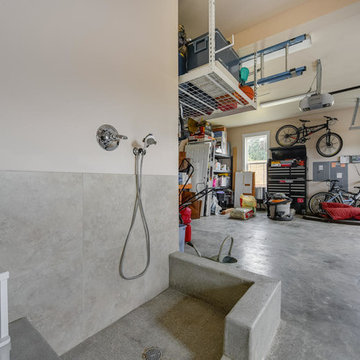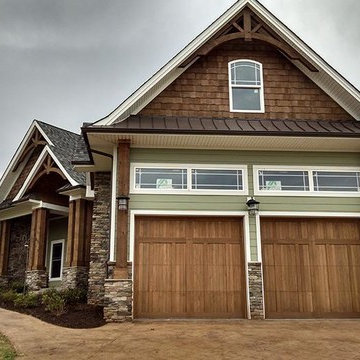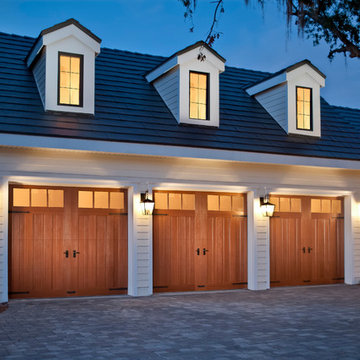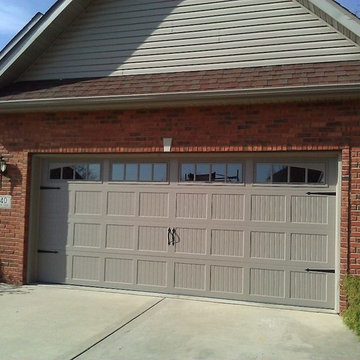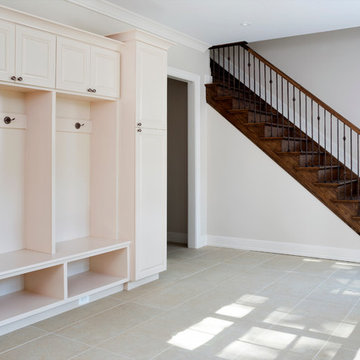11.673 Billeder af stor garage og skur
Sorteret efter:
Budget
Sorter efter:Populær i dag
61 - 80 af 11.673 billeder
Item 1 ud af 2
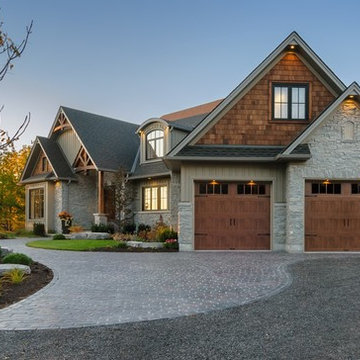
Clopay Gallery Collection faux wood carriage house garage doors on a custom home with Craftsman details. The insulated steel garage doors have a woodgrain print that coordinate beautifully with the stained wood beams and shake shingle siding. The doors are offered in three stain colors with or without windows and decorative hardware.
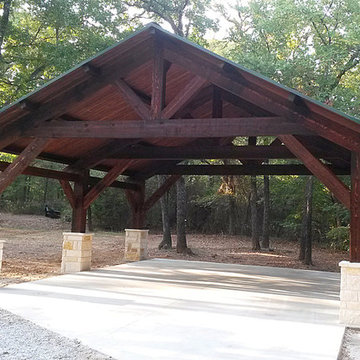
Front View of our 26' x 26' carport / pavilion in Pilot Point Texas. All of the lumber is solid western red cedar, styled as a traditional timber frame structure.
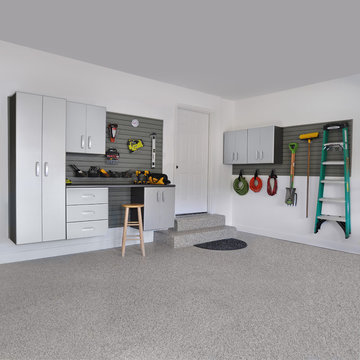
This Flow Wall storage solution features our silver cabinetry with a variety of hooks, bins and shelves to create a custom storage solution.
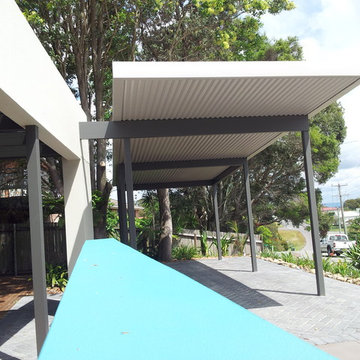
Open plan carport is simple, functional and co-ordinates with surrounding landscape
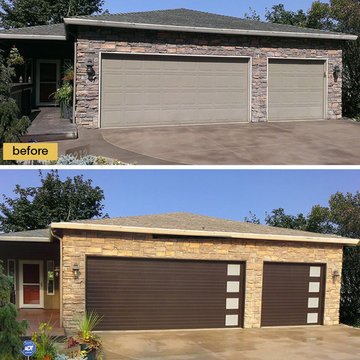
This homeowner wanted to add contemporary flair to his 1990s ranch home. Since the three-car garage is such a prominent feature on the house, he chose insulated garage doors from Clopay's Modern Steel Collection to make an instant statement from the curb. Opaque windows let daylight into the space but still provide ample privacy.
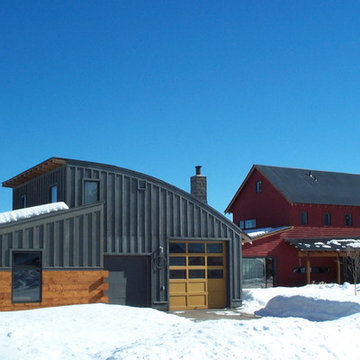
HandsOn Design
Location: Jackson, WY, USA
1,900 sq.ft custom home, garage and workshop constructed using prefabricated SIP's panels, with custom interior cabinets, doors and finishes. The design of this house is an attempt to develop an architectural iconography which celebrates the history and uniqueness of the land upon which it’s built. The house sits in an irrigated hayfield along with some of the original machinery that used to work here, and reflects the design sensibilities of a common sense agricultural outbuilding as seen through contemporary eyes.
Photographed by: Paul Duncker
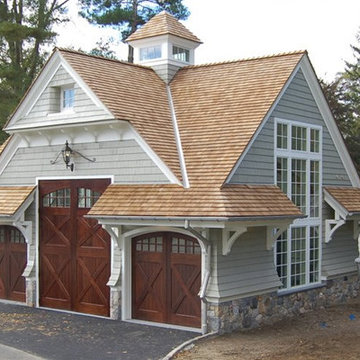
Custom oversize wooden garage door sandwiched between two standard size wood garage doors is tall enough to accommodate an RV.
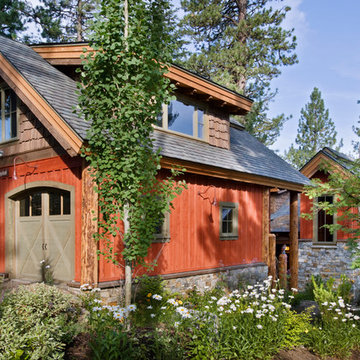
This beautiful lakefront home designed by MossCreek features a wide range of design elements that work together perfectly. From it's Arts and Craft exteriors to it's Cowboy Decor interior, this ultimate lakeside cabin is the perfect summer retreat.
Designed as a place for family and friends to enjoy lake living, the home has an open living main level with a kitchen, dining room, and two story great room all sharing lake views. The Master on the Main bedroom layout adds to the livability of this home, and there's even a bunkroom for the kids and their friends.
Expansive decks, and even an upstairs "Romeo and Juliet" balcony all provide opportunities for outdoor living, and the two-car garage located in front of the home echoes the styling of the home.
Working with a challenging narrow lakefront lot, MossCreek succeeded in creating a family vacation home that guarantees a "perfect summer at the lake!". Photos: Roger Wade
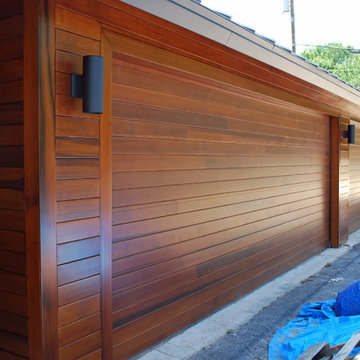
Two garage doors using clear Western Red Cedar to match surrounding Rain Screen siding. The boards were arranged into a "random" configuration.
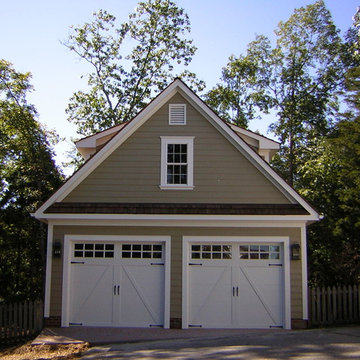
This lovely two-car garage was constructed to secure antique automobiles. A second story was designed over the garage bays for a home office. The roof is cedar shake. The remote-operated doors are insulated to keep the interior space temperate year round.
11.673 Billeder af stor garage og skur
4
