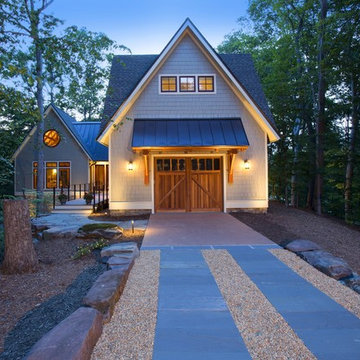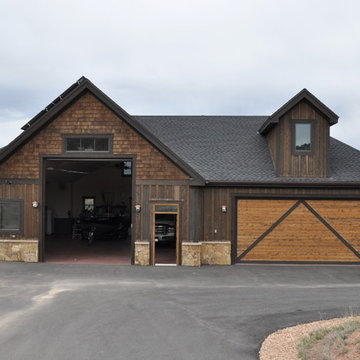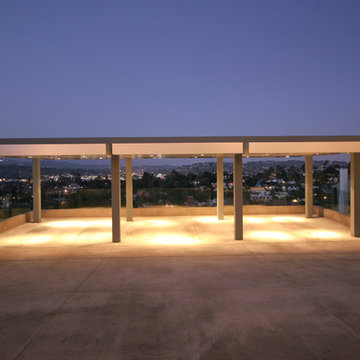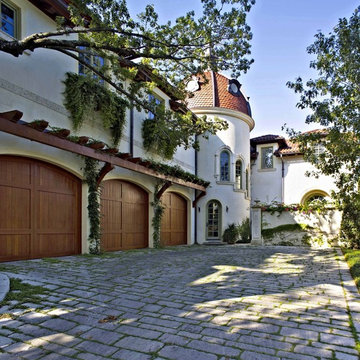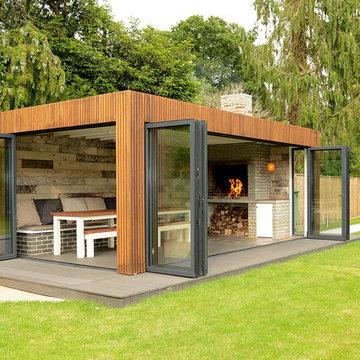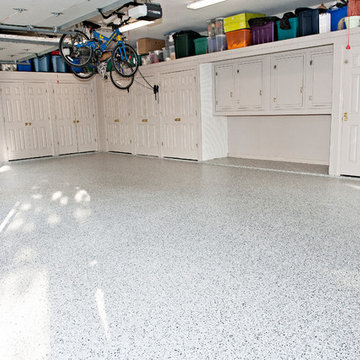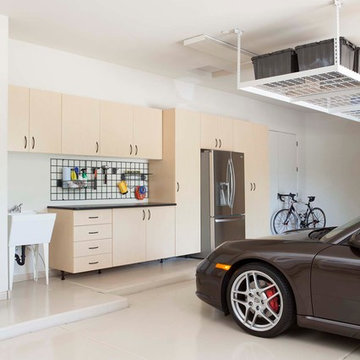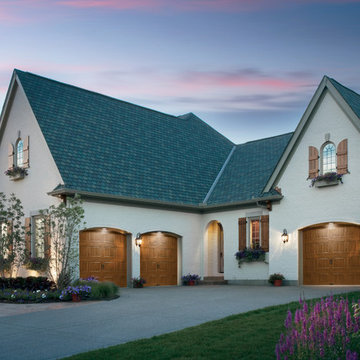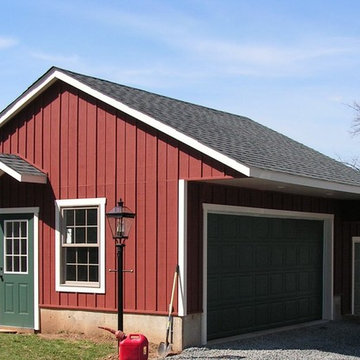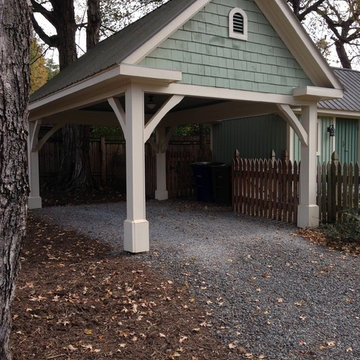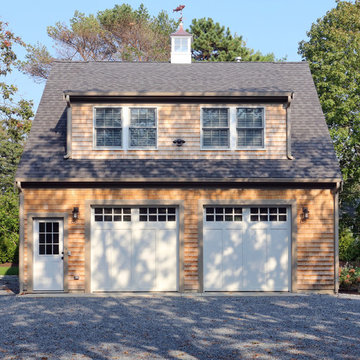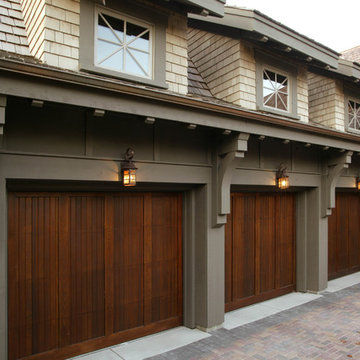11.675 Billeder af stor garage og skur
Sorteret efter:
Budget
Sorter efter:Populær i dag
81 - 100 af 11.675 billeder
Item 1 ud af 2
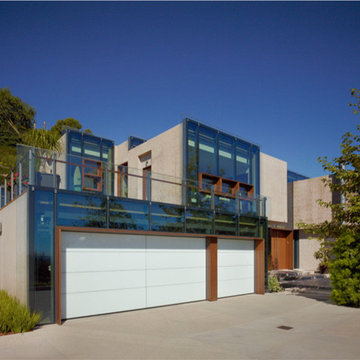
Located above the coast of Malibu, this two-story concrete and glass home is organized into a series of bands that hug the hillside and a central circulation spine. Living spaces are compressed between the retaining walls that hold back the earth and a series of glass facades facing the ocean and Santa Monica Bay. The name of the project stems from the physical and psychological protection provided by wearing reflective sunglasses. On the house the “glasses” allow for panoramic views of the ocean while also reflecting the landscape back onto the exterior face of the building.
PROJECT TEAM: Peter Tolkin, Jeremy Schacht, Maria Iwanicki, Brian Proffitt, Tinka Rogic, Leilani Trujillo
ENGINEERS: Gilsanz Murray Steficek (Structural), Innovative Engineering Group (MEP), RJR Engineering (Geotechnical), Project Engineering Group (Civil)
LANDSCAPE: Mark Tessier Landscape Architecture
INTERIOR DESIGN: Deborah Goldstein Design Inc.
CONSULTANTS: Lighting DesignAlliance (Lighting), Audio Visual Systems Los Angeles (Audio/ Visual), Rothermel & Associates (Rothermel & Associates (Acoustic), GoldbrechtUSA (Curtain Wall)
CONTRACTOR: Winters-Schram Associates
PHOTOGRAPHER: Benny Chan
AWARDS: 2007 American Institute of Architects Merit Award, 2010 Excellence Award, Residential Concrete Building Category Southern California Concrete Producers
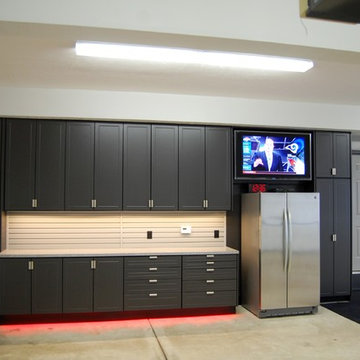
This expansive garage cabinet system was custom designed for the homeowners specific needs. Including an extra large cabinet to hide trash cans, and a custom designed cabinet to house a retractable hose reel.
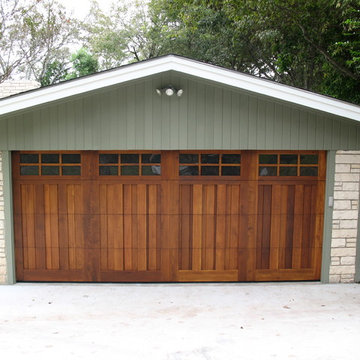
Featured here is a stunning hand-crafted, cedar wood overhead garage door with recessed paneling, accented by decorative windows that complement the exterior architecture of the home. The doors were custom-built and expertly installed by Cedar Park Overhead Doors, which has been serving the greater Austin, TX area for more than 30 years.
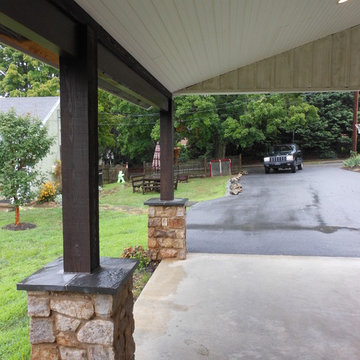
Steel columns, with stone and cedar bases, hold up the protective roof. Inside the carport, the ceiling is vaulted thanks to scissor trusses and recessed lighting was added for clear vision when it is dark out.
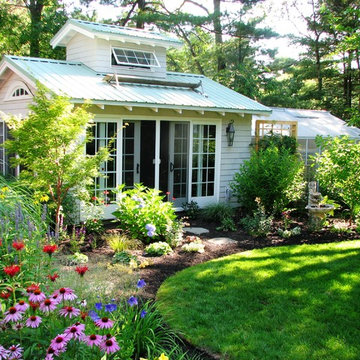
Summer blooming perennials and ornamental grasses frame in the back yard.
Design and photo by Bob Trainor
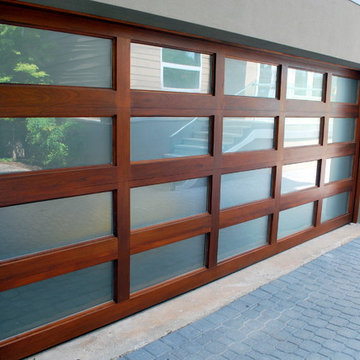
Mahogany framed Full View door provides a very different "feel" than its aluminum framed brethren. Softer and more sophisticated, me thinks.
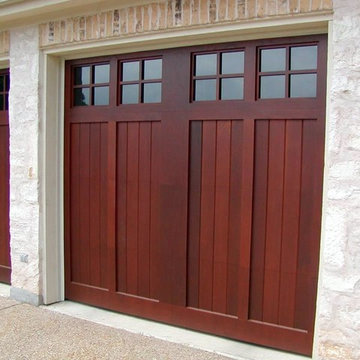
Detached garage on corner lot is positioned to provide privacy for backyard. Doors and motor court face toward house.. 9x8 Spanish cedar doors stained with Sikkens Cetol
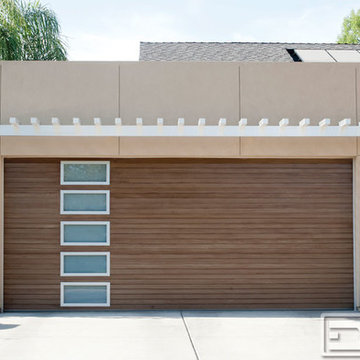
Modern Garage Door Designs - Innovation in garage door design has definitely come a long way. Our modern garage doors such as this horizontal slat design with accent sidelites put together with a silver steel frame and frosted laminate glass are not only aesthetically enhancing the curb appeal of this modern but home but will also last a lifetime with Dynamic Garage Door's excellence in manufacturing. Having an open mind, our in-house designers can work together with you to come up with a great garage door design that will make any modern home an appealing piece of architectural art. Because we don't outsource any portion of our garage door manufacturing we are able to achieve some of the most stunning modern designs available in the garage door industry. Many companies offer semi-custom options but never to the degree Dynamic Garage Door does. Our reputation and ever growing list of satisfied customers is absolutely solid. Nothing like a Dynamic Garage Door except the one we craft for you!
11.675 Billeder af stor garage og skur
5
