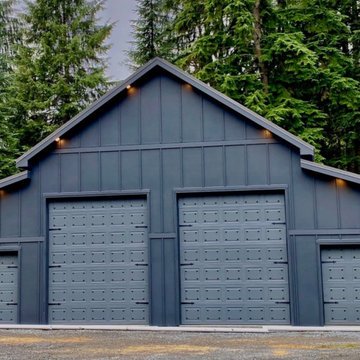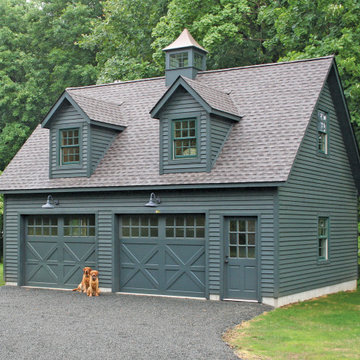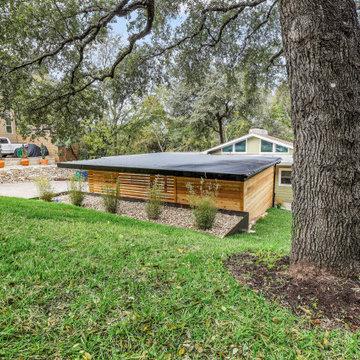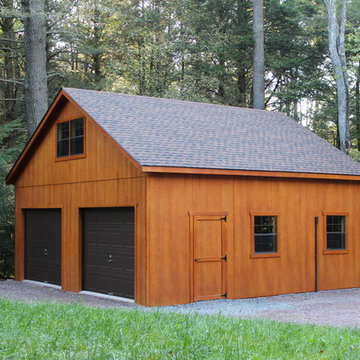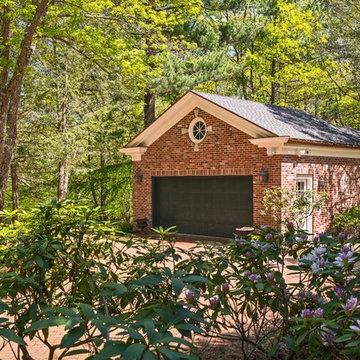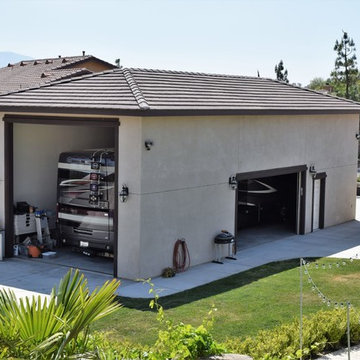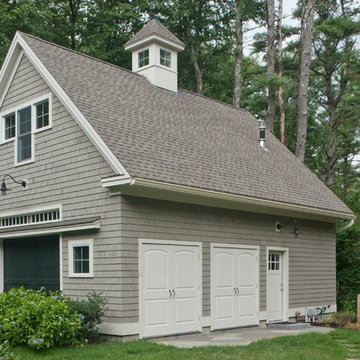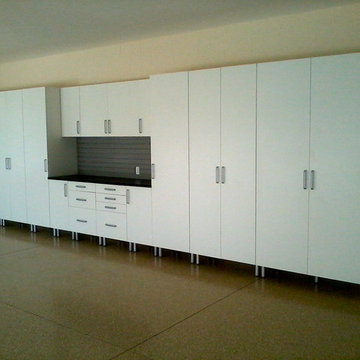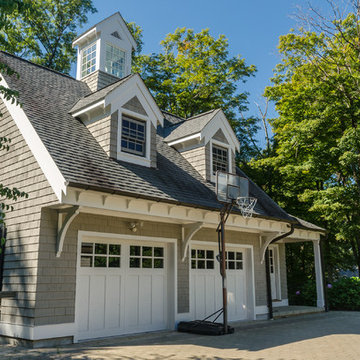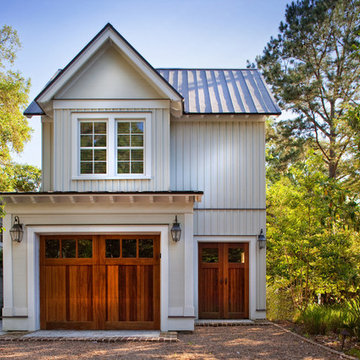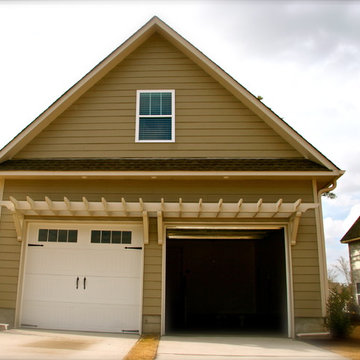1.100 Billeder af stor grøn garage og skur
Sorteret efter:
Budget
Sorter efter:Populær i dag
1 - 20 af 1.100 billeder

Detached 4-car garage with 1,059 SF one-bedroom apartment above and 1,299 SF of finished storage space in the basement.
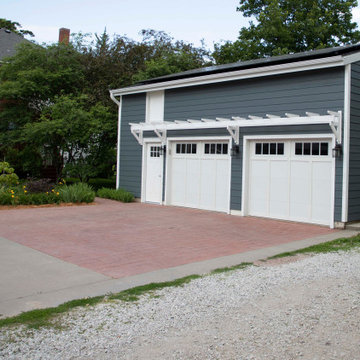
New garage front with new doors, aesthetic overhang, siding, roof and gutters, windows, and solar panels. Photo credit: Krystal Rash.
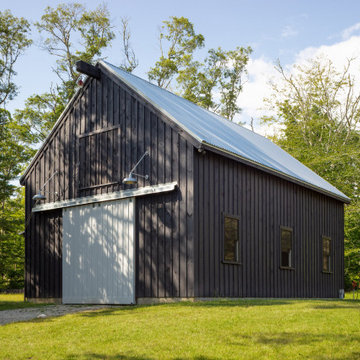
Barn /
Photographer: Robert Brewster Photography /
Architect: Matthew McGeorge, McGeorge Architecture Interiors
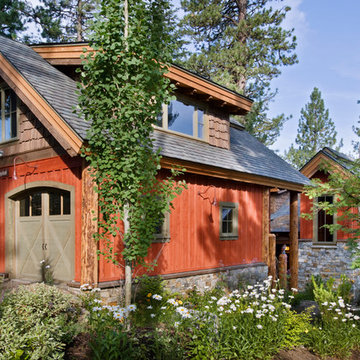
This beautiful lakefront home designed by MossCreek features a wide range of design elements that work together perfectly. From it's Arts and Craft exteriors to it's Cowboy Decor interior, this ultimate lakeside cabin is the perfect summer retreat.
Designed as a place for family and friends to enjoy lake living, the home has an open living main level with a kitchen, dining room, and two story great room all sharing lake views. The Master on the Main bedroom layout adds to the livability of this home, and there's even a bunkroom for the kids and their friends.
Expansive decks, and even an upstairs "Romeo and Juliet" balcony all provide opportunities for outdoor living, and the two-car garage located in front of the home echoes the styling of the home.
Working with a challenging narrow lakefront lot, MossCreek succeeded in creating a family vacation home that guarantees a "perfect summer at the lake!". Photos: Roger Wade
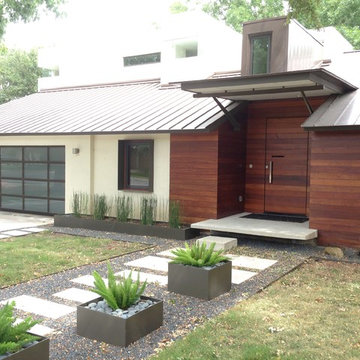
The modern in-town Austin home's garage enjoys both privacy and lots of interior ambient light plus a near-zero maintenance frosted glass and powder coat finish.
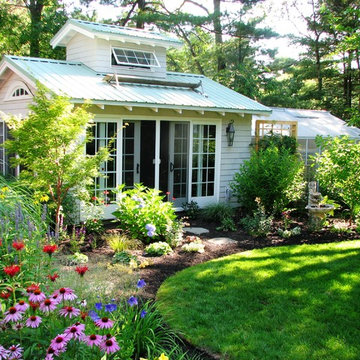
Summer blooming perennials and ornamental grasses frame in the back yard.
Design and photo by Bob Trainor
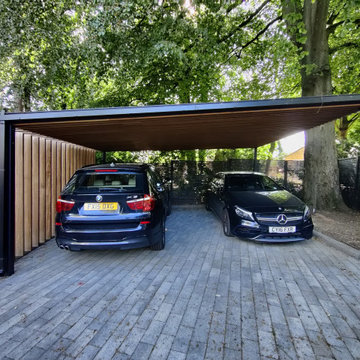
This project includes a bespoke double carport structure designed to our client's specification and fabricated prior to installation.
This twisting flat roof carport was manufactured from mild steel and iroko timber which features within a vertical privacy screen and battened soffit. We also included IP rated LED lighting and motion sensors for ease of parking at night time.
1.100 Billeder af stor grøn garage og skur
1
