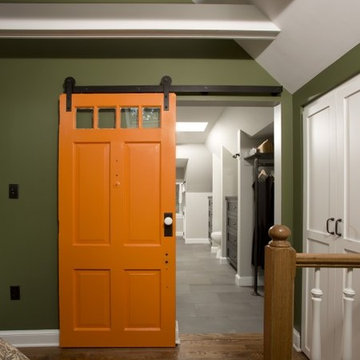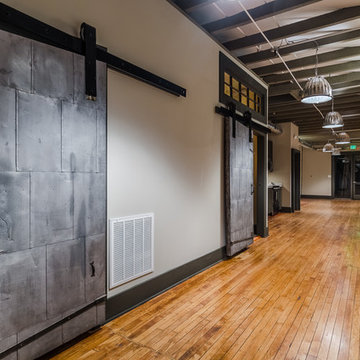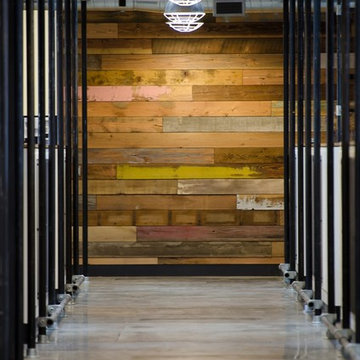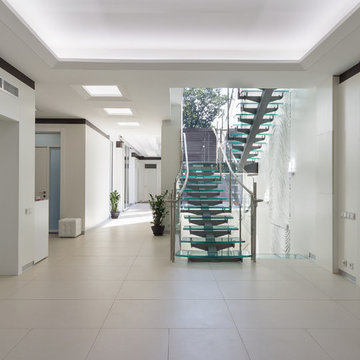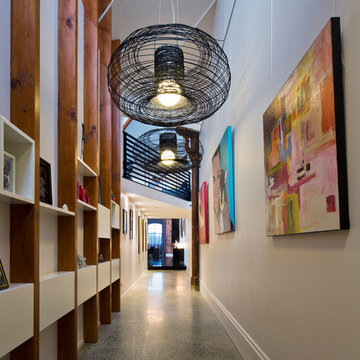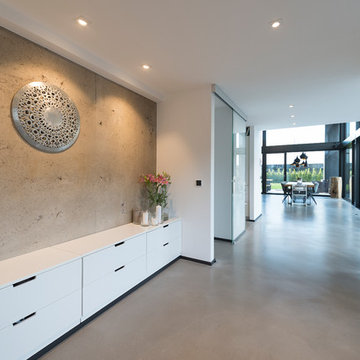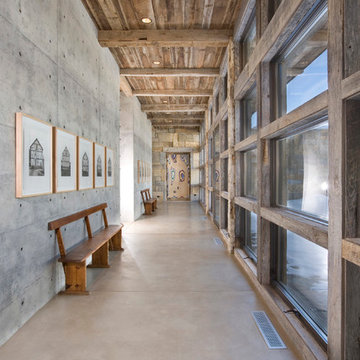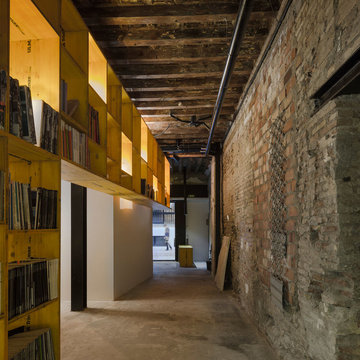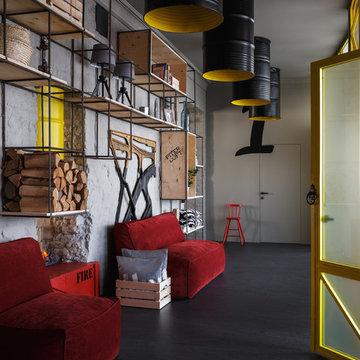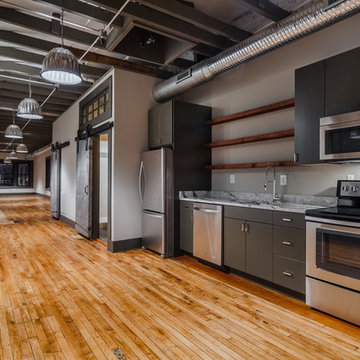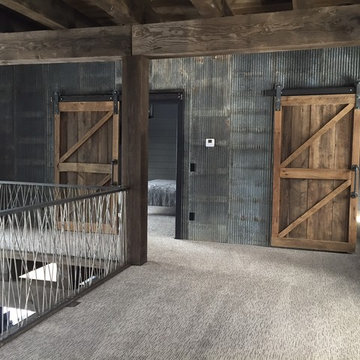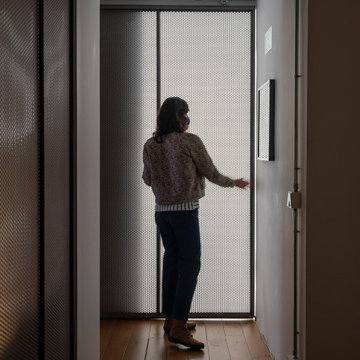206 Billeder af stor industriel gang
Sorteret efter:
Budget
Sorter efter:Populær i dag
1 - 20 af 206 billeder
Item 1 ud af 3
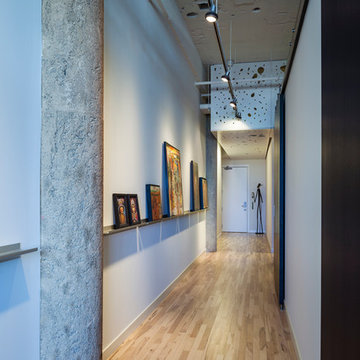
Entry Hall as Art Gallery using perforated, painted MDF panels to "hide" mechanical systems
Don Wong Photo, Inc
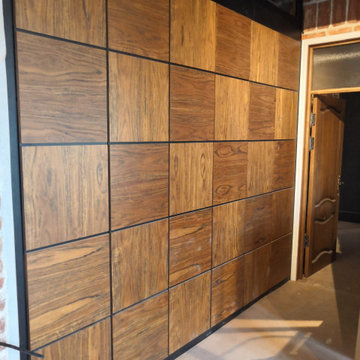
Шкаф-interline это настоящая находка в сфере мебелирования. Он выполнен из натурального шпона ценных пород "Байя Розовое дерево". Если вы настоящий ценитель массива из ценных пород дерева, то этот шкаф именно для Вас. Корпус шкафа выполнен из ЛДСП Egger (Австрия) черного цвета, фасады МДФ шпонированный. Фурнитура Blum. Мы специально направили текстуру шпона в разных направления, что бы подчеркнуть индивидуальность хозяина. Фасады открываются при помощи tip-on.
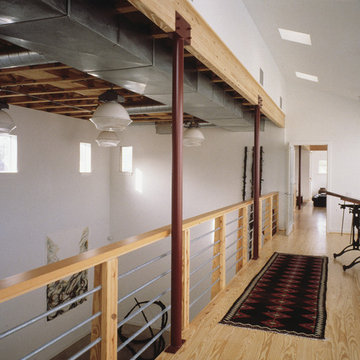
My clients were'early pioneers in a low-density 1940's working class neighborhood that quickly transitioned to its current status as an up-scale higher-density enclave of [cool] townhouses close to downtown.
The resulting, much-published, AIA state and local award-winning design assumes an industrial flavor in direct response to the materials and ambience the clients wanted: a light-filled, open-plan living space with exposed wood structure, pine 2x sub-flooring, exposed ductwork and conduit, metal and stucco exterior siding, finished concrete floors on floor 1 and metal sash windows all around.
To this day, the clients describe their belovedly unique house as the well-designed and well-cared-for caretaker of their lives
Paul Hester, Photographer
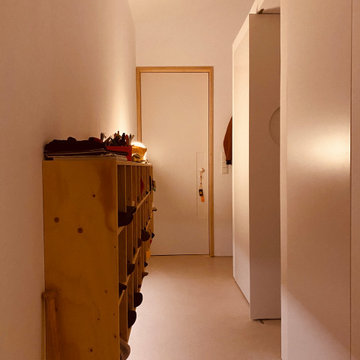
Zona de circulación más cercana a la fachada Este. Esta fachada cuenta con ventanas ubicadas a ras de suelo solucionadas con vidrio translúcido, buscando la privacidad.
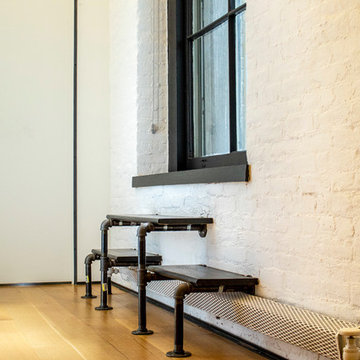
photos by Pedro Marti
This large light-filled open loft in the Tribeca neighborhood of New York City was purchased by a growing family to make into their family home. The loft, previously a lighting showroom, had been converted for residential use with the standard amenities but was entirely open and therefore needed to be reconfigured. One of the best attributes of this particular loft is its extremely large windows situated on all four sides due to the locations of neighboring buildings. This unusual condition allowed much of the rear of the space to be divided into 3 bedrooms/3 bathrooms, all of which had ample windows. The kitchen and the utilities were moved to the center of the space as they did not require as much natural lighting, leaving the entire front of the loft as an open dining/living area. The overall space was given a more modern feel while emphasizing it’s industrial character. The original tin ceiling was preserved throughout the loft with all new lighting run in orderly conduit beneath it, much of which is exposed light bulbs. In a play on the ceiling material the main wall opposite the kitchen was clad in unfinished, distressed tin panels creating a focal point in the home. Traditional baseboards and door casings were thrown out in lieu of blackened steel angle throughout the loft. Blackened steel was also used in combination with glass panels to create an enclosure for the office at the end of the main corridor; this allowed the light from the large window in the office to pass though while creating a private yet open space to work. The master suite features a large open bath with a sculptural freestanding tub all clad in a serene beige tile that has the feel of concrete. The kids bath is a fun play of large cobalt blue hexagon tile on the floor and rear wall of the tub juxtaposed with a bright white subway tile on the remaining walls. The kitchen features a long wall of floor to ceiling white and navy cabinetry with an adjacent 15 foot island of which half is a table for casual dining. Other interesting features of the loft are the industrial ladder up to the small elevated play area in the living room, the navy cabinetry and antique mirror clad dining niche, and the wallpapered powder room with antique mirror and blackened steel accessories.
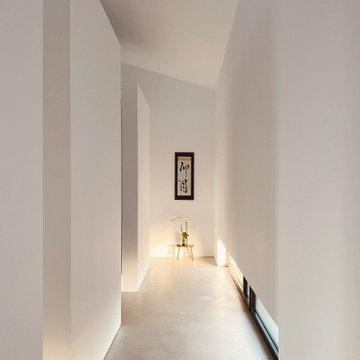
Zona de circulación más cercana a la fachada Este. El cuadro y el banco marcan el final de la longitud de la nave. Hemos llegado a la zona de los niños.
206 Billeder af stor industriel gang
1


