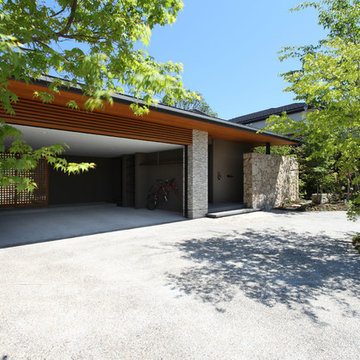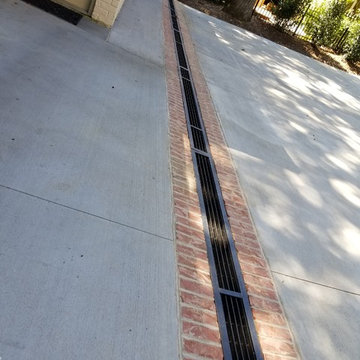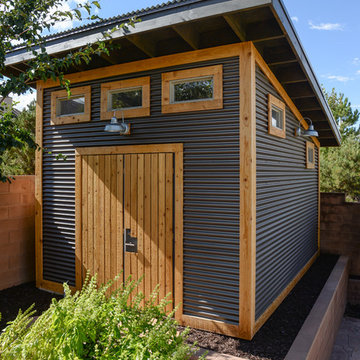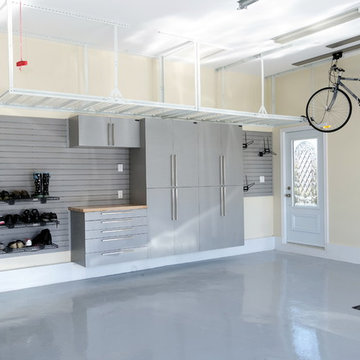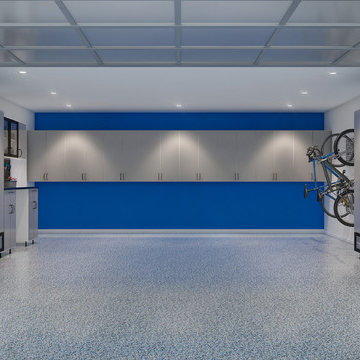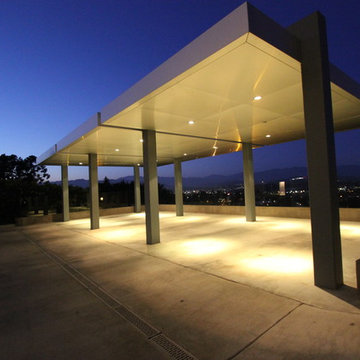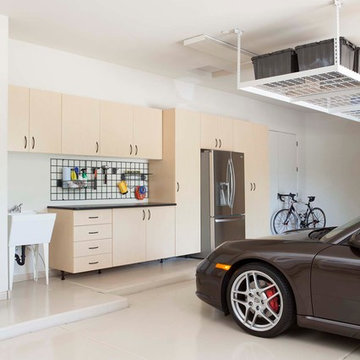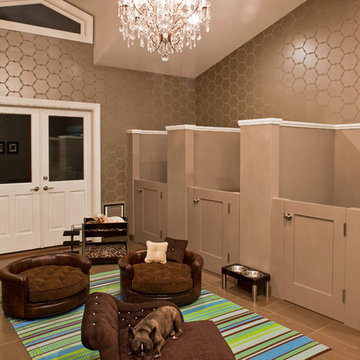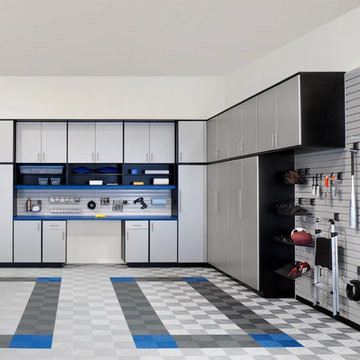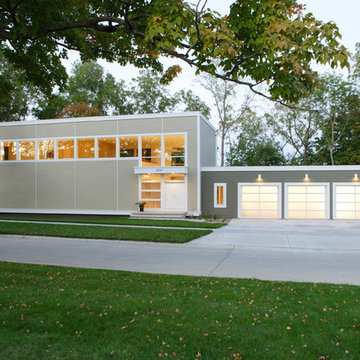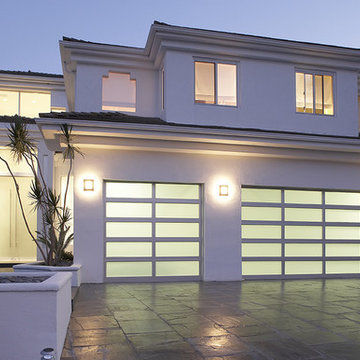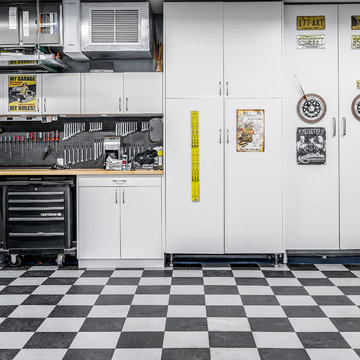3.116 Billeder af stor moderne garage og skur
Sorteret efter:
Budget
Sorter efter:Populær i dag
1 - 20 af 3.116 billeder
Item 1 ud af 3
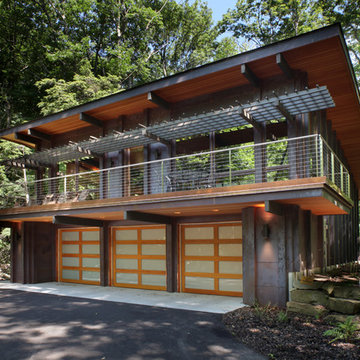
High atop a wooded dune, a quarter-mile-long steel boardwalk connects a lavish garage/loft to a 6,500-square-foot modern home with three distinct living spaces. The stunning copper-and-stone exterior complements the multiple balconies, Ipe decking and outdoor entertaining areas, which feature an elaborate grill and large swim spa. In the main structure, which uses radiant floor heat, the enchanting wine grotto has a large, climate-controlled wine cellar. There is also a sauna, elevator, and private master balcony with an outdoor fireplace.
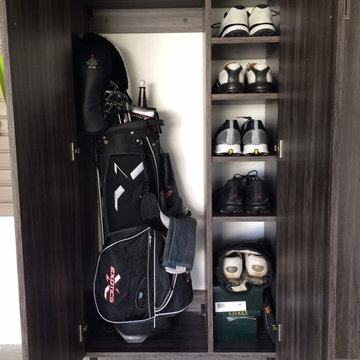
Chicagoland Home Products arrived in Gurnee, Illinois with storage solutions that helped a garage to become all that it could be. In fact, if garages could talk and fill out surveys, 100% of those surveyed would want to be like this one. Every garage wants to be more than a place to park a car or a home to the haphazardly stored.
The Gurnee goal was to deliver a custom garage storage package that, among other things, helped kids easily access their play brooms and shovels. Part of that solution, also, gave the children a way to put away their rakes and little lawnmowers. What parent wouldn’t be pleased to see a child’s playthings neatly placed on hooks and shelves, specifically designed, to be within reach of the child? It’s just possible this would make it easier to pull the car into the garage without stopping to clear a path.
Since it works for kids to have a storage solution of their own, why not give equal opportunity for the adults to put away their toys and tools? With custom garage storage like this, your golf clubs, shoes and accessories, will have a home. They will want to leap out of your vehicle and onto their convenient shelves.
Just about anything can be hung on the slat wall – it is perfect for holding lawn equipment, tools and even more toys. With so many things needing to be recharged these days, note the convenient work surface and charging area.
One other thing, those garages that were surveyed, wanted to look good too. While your garage can choose what fits its own style, this garage wanted its storage to be wrapped in a Merapi finish with square brushed chrome handles. Now, it looks good, has lots of room, is accessible for kids and adults, is organized, and ready to handle the challenges that you give it.
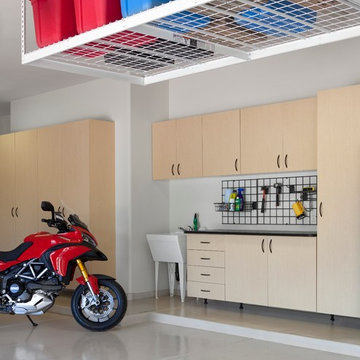
Cabinets are in our Maple color exclusive for our garage line. The Ebony Star countertop workbench has a gridwall above for tool organization and overhead storage rack for extra storage.
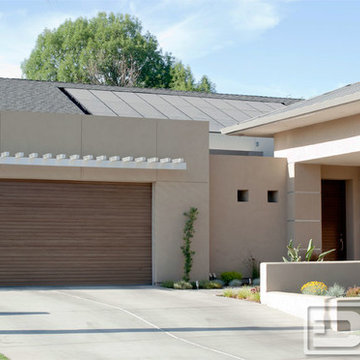
Increasing the curb appeal of your modern home can easily be done with Dynamic Garage Door's modern design skills. We make world class garage doors with your home's architectural style in mind. This particular modern home located in Visalia, CA was custom fitted with modern garage doors using the client's imagination as the ground work and with our expertise in custom manufacturing modern garage doors, we were able to make this homeowner's dream a reality.
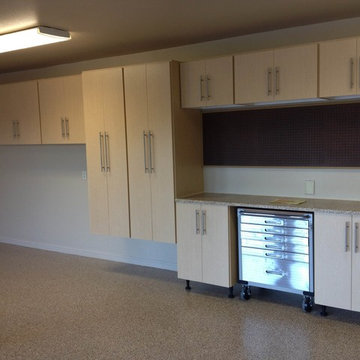
Garage cabinets are a great way to get things organized and stored without having to see the clutter

6 m x 5m garden studio with Western Red Cedar cladding installed.
Decorative Venetian plaster feature wall inside which creates a special ambience for this garden bar build.
Cantilever wraparound canopy with side walls to bridge decking which has been installed with composite planks.
Image courtesy of Immer.photo
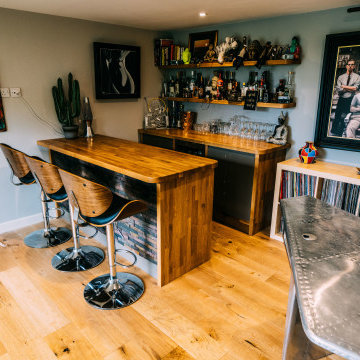
We design and build Garden rooms that look good from any angle.. We create outdoor rooms that sit and interact within your garden, spaces that are bespoke and built and designed around your own unique specifications.
Allow yourself to create your dream room and get into the Garden room.
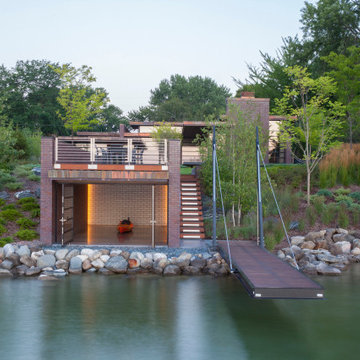
A tea pot, being a vessel, is defined by the space it contains, it is not the tea pot that is important, but the space.
Crispin Sartwell
Located on a lake outside of Milwaukee, the Vessel House is the culmination of an intense 5 year collaboration with our client and multiple local craftsmen focused on the creation of a modern analogue to the Usonian Home.
As with most residential work, this home is a direct reflection of it’s owner, a highly educated art collector with a passion for music, fine furniture, and architecture. His interest in authenticity drove the material selections such as masonry, copper, and white oak, as well as the need for traditional methods of construction.
The initial diagram of the house involved a collection of embedded walls that emerge from the site and create spaces between them, which are covered with a series of floating rooves. The windows provide natural light on three sides of the house as a band of clerestories, transforming to a floor to ceiling ribbon of glass on the lakeside.
The Vessel House functions as a gallery for the owner’s art, motorcycles, Tiffany lamps, and vintage musical instruments – offering spaces to exhibit, store, and listen. These gallery nodes overlap with the typical house program of kitchen, dining, living, and bedroom, creating dynamic zones of transition and rooms that serve dual purposes allowing guests to relax in a museum setting.
Through it’s materiality, connection to nature, and open planning, the Vessel House continues many of the Usonian principles Wright advocated for.
Overview
Oconomowoc, WI
Completion Date
August 2015
Services
Architecture, Interior Design, Landscape Architecture
3.116 Billeder af stor moderne garage og skur
1
