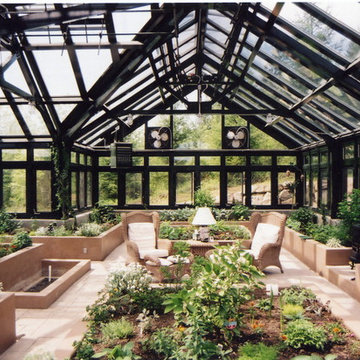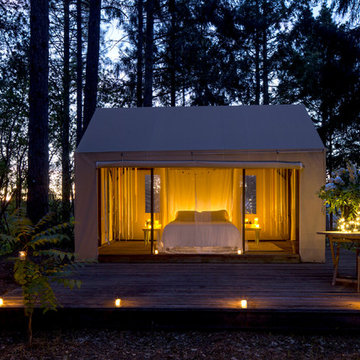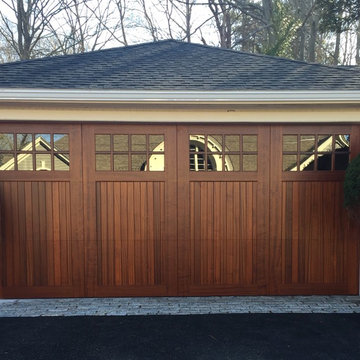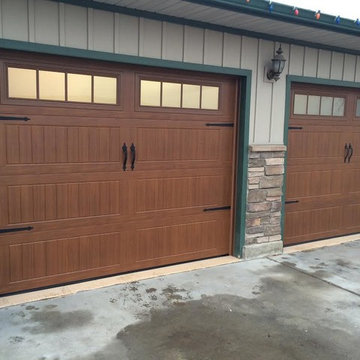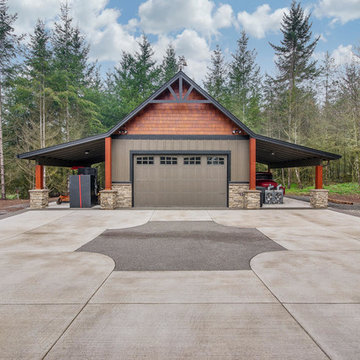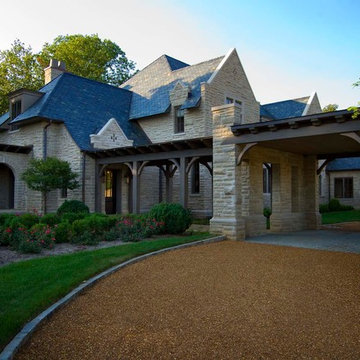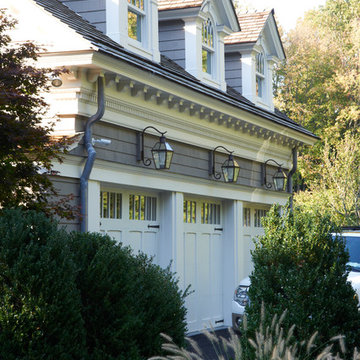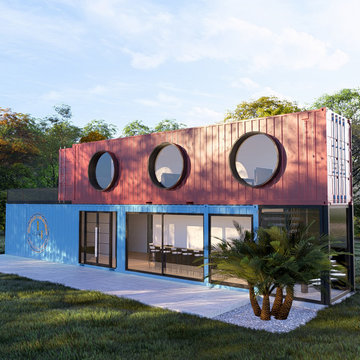15.813 Billeder af stor og lille garage og skur
Sorteret efter:
Budget
Sorter efter:Populær i dag
1 - 20 af 15.813 billeder
Item 1 ud af 3

6 m x 5m garden studio with Western Red Cedar cladding installed.
Decorative Venetian plaster feature wall inside which creates a special ambience for this garden bar build.
Cantilever wraparound canopy with side walls to bridge decking which has been installed with composite planks.
Image courtesy of Immer.photo
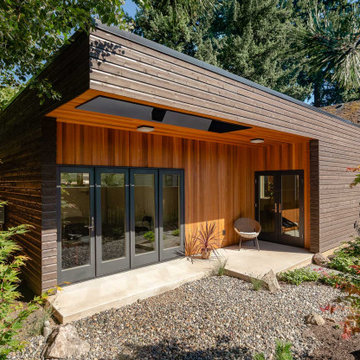
Exterior view of a an ADU inspired by japanese and scandinavian design. The covered back patio overlooks a japanese rock garden.

A simple exterior with glass, steel, concrete, and stucco creates a welcoming vibe.
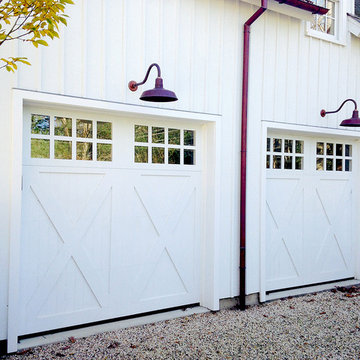
Custom wood garage doors, traditional Southampton country garage/guest house
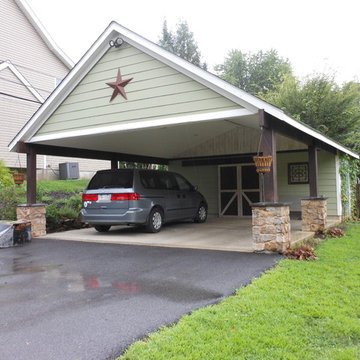
Pull up the driveway and safely park your car inside this country-style carport. Steel columns, with stone and cedar bases, hold up the protective roof. Inside the carport, the ceiling is vaulted thanks to scissor trusses and recessed lighting was added for clear vision when it is dark out.

Modern glass house set in the landscape evokes a midcentury vibe. A modern gas fireplace divides the living area with a polished concrete floor from the greenhouse with a gravel floor. The frame is painted steel with aluminum sliding glass door. The front features a green roof with native grasses and the rear is covered with a glass roof.
Photo by: Gregg Shupe Photography
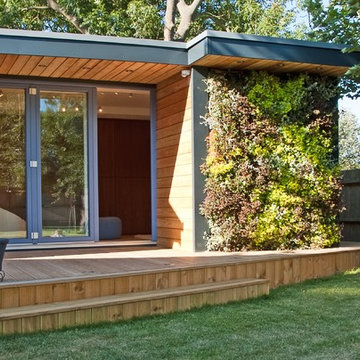
Contemporary and Stylish design of a garden room with media wall, TV, garden office. Blending in with it's natural surroundings. Sedum roof and green walls for garden rooms.
eDEN Garden Rooms

The Mazama Cabin is located at the end of a beautiful meadow in the Methow Valley, on the east slope of the North Cascades Mountains in Washington state. The 1500 SF cabin is a superb place for a weekend get-a-way, with a garage below and compact living space above. The roof is “lifted” by a continuous band of clerestory windows, and the upstairs living space has a large glass wall facing a beautiful view of the mountain face known locally as Goat Wall. The project is characterized by sustainable cedar siding and
recycled metal roofing; the walls and roof have 40% higher insulation values than typical construction.
The cabin will become a guest house when the main house is completed in late 2012.
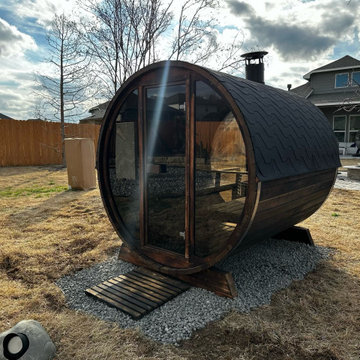
"Indulge in the ultimate backyard retreat with our professionally installed Scandinavian Horizon Outdoor Barrel Sauna, designed to comfortably accommodate 2-4 people. Crafted for unrivaled comfort and relaxation, this sauna invites you to escape the stresses of daily life and immerse yourself in tranquility. Step inside its spacious interior, featuring exquisite Thermo-Spruce benches and a panoramic full glass front that offers sweeping views of your outdoor oasis. With its meticulous craftsmanship and attention to detail, this serene addition promises to redefine your outdoor living experience and become the centerpiece of your relaxation routine.
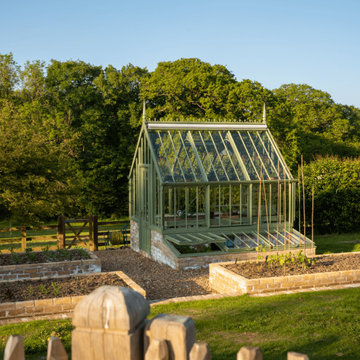
Our clients purchased their fourth Alitex greenhouse, this time a Hidcote, for their garden designed by Chelsea Flower Show favourite Darren Hawkes.
Powder coated in Sussex Emerald’, the Hidcote sits perfectly in this beautiful valley, just a handful of miles from the Atlantic Coast.
The kitchen garden was designed around the Hidcote greenhouse, which included raised borders, built in the same heritage bricks as the base of the greenhouse.
15.813 Billeder af stor og lille garage og skur
1
