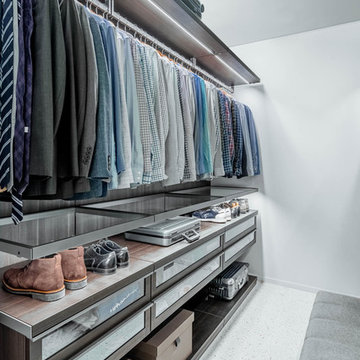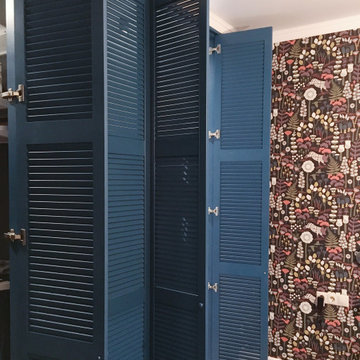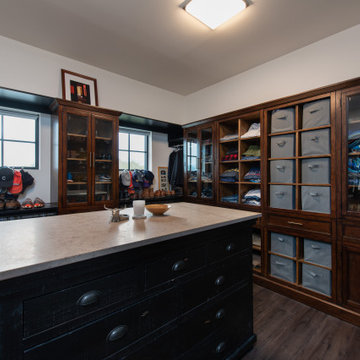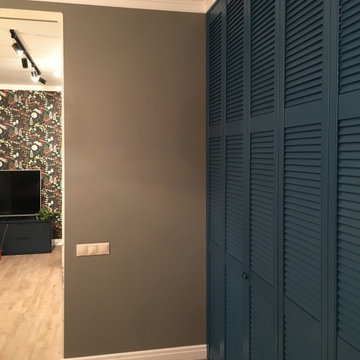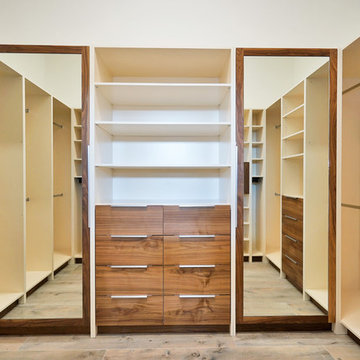253 Billeder af stor opbevaring og garderobe med laminatgulv
Sorteret efter:
Budget
Sorter efter:Populær i dag
1 - 20 af 253 billeder
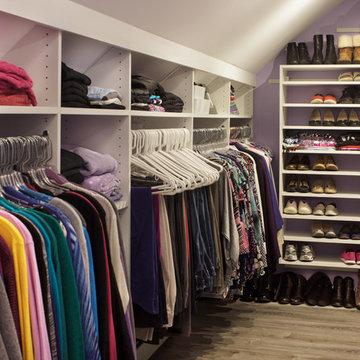
Originally, this was an open space with sharply sloped ceilings which drastically diminished usable space. Sloped ceilings and angled walls present a challenge, but innovative design solutions have the power to transform an awkward space into an organizational powerhouse.
Kara Lashuay
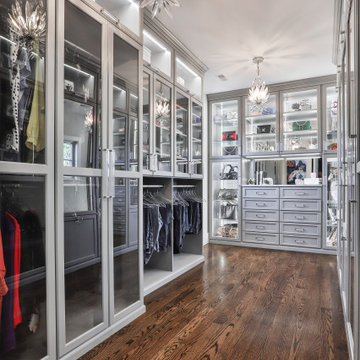
A walk-in closet is a luxurious and practical addition to any home, providing a spacious and organized haven for clothing, shoes, and accessories.
Typically larger than standard closets, these well-designed spaces often feature built-in shelves, drawers, and hanging rods to accommodate a variety of wardrobe items.
Ample lighting, whether natural or strategically placed fixtures, ensures visibility and adds to the overall ambiance. Mirrors and dressing areas may be conveniently integrated, transforming the walk-in closet into a private dressing room.
The design possibilities are endless, allowing individuals to personalize the space according to their preferences, making the walk-in closet a functional storage area and a stylish retreat where one can start and end the day with ease and sophistication.
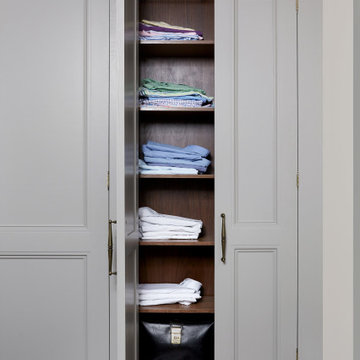
Custom built-in clothes storage for walk-in closet
Photo by Stacy Zarin Goldberg Photography
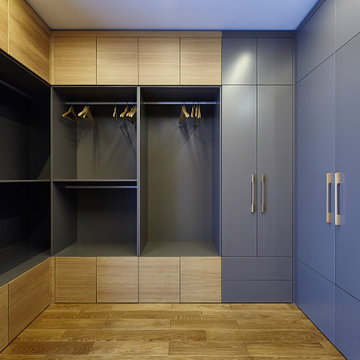
Визуальная лаконичность фасадов, простота в уборке, чёткость линий — вот только некоторые преимущества шкафов без ручек.
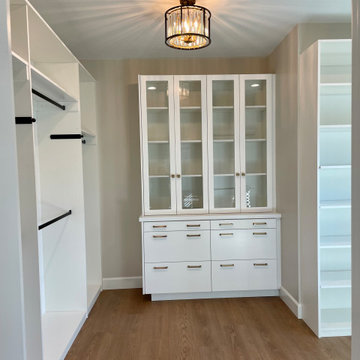
Along with the restroom, the client requested their master closet be remodeled as well. (they had the builder grade wire rack closet system) so we evaluated what their space needed included drawer storage, and display storage for handbags. The top 2 drawers have velvet lining, and custom compartments for her jewelry. Our custom cabinets included deep storage, and enclosed glass uppers for her handbag collection. We also measured what their hang clothes space would be to give proper space for dresses, tops, bottoms and shoes. This is the Closet....Oh and don't forget, every closet needs a pretty chandelier!!!
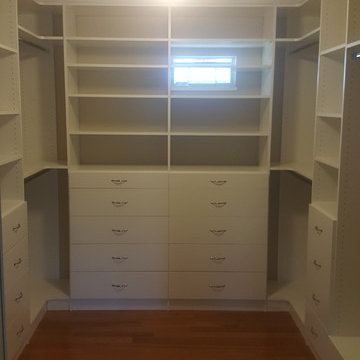
9x10 feet walk-in closet!
The face wall featuring two rows of drawers . The small jewelry drawers on top is used for but not limited to jewelries , glasses and wallets.
By adding an extra shelf over the double hangers at the back , we created extra storage spaces .
The small window is not covered due to safety issues.
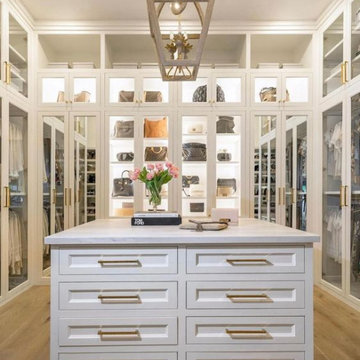
Beautiful Custom Master Closet with lights, Marble, Glass, Island Mirror and more.
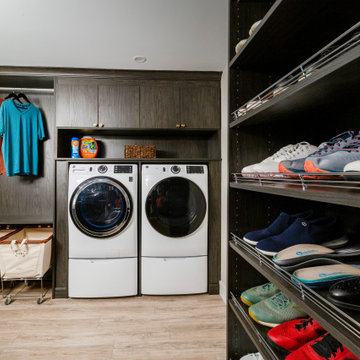
A brand new walk-in closet for this luxurious master suite, complete with washer/dryer and hanging.
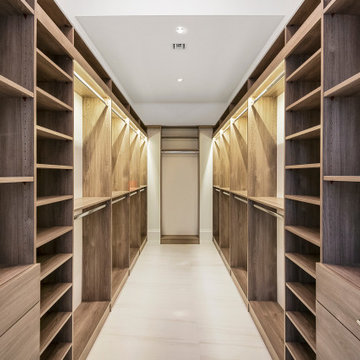
this home is a unique blend of a transitional exterior and a contemporary interior
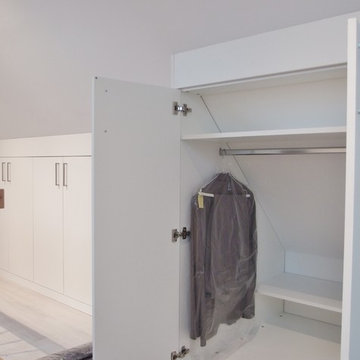
Die Schränke wurden rund um den Treppenaufgang angeordnet. Um die Erreichbarkeit zu gewährleisten, sind die Einbauten in der Tiefe gestuft und entsprechend in der Innenausstatung angepasst.
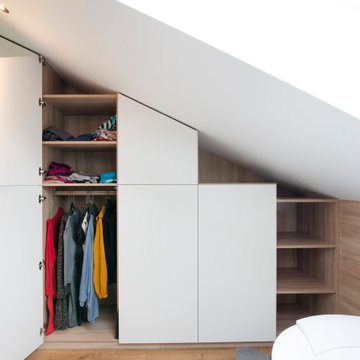
Aménagement d'une suite parental avec 2 dressings sous pente, une baignoire, climatiseurs encastrés.
Sol en stratifié et tomettes hexagonales en destructurés, ambiance contemporaine assurée !
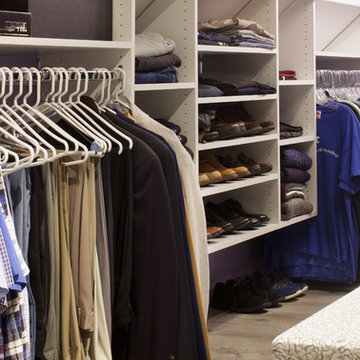
Originally, this was an open space with sharply sloped ceilings which drastically diminished usable space. Sloped ceilings and angled walls present a challenge, but innovative design solutions have the power to transform an awkward space into an organizational powerhouse.
Kara Lashuay
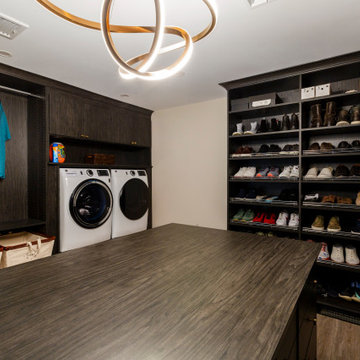
A brand new walk-in closet for this luxurious master suite, complete with washer/dryer and hanging.
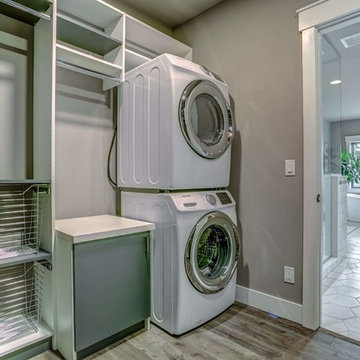
The master closet has custom organizers made by Closet Systems in Spokane, WA. We opted to do a stacking washer and dryer in the space also.
253 Billeder af stor opbevaring og garderobe med laminatgulv
1
