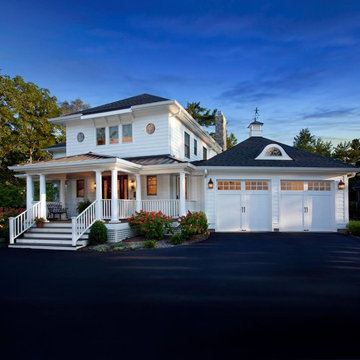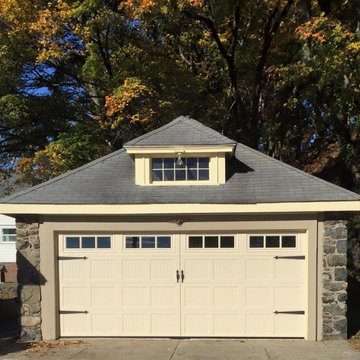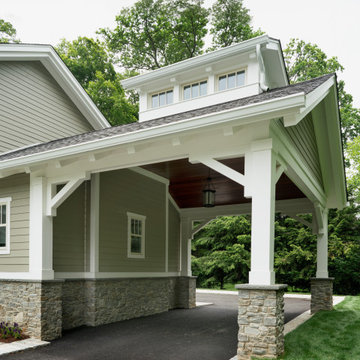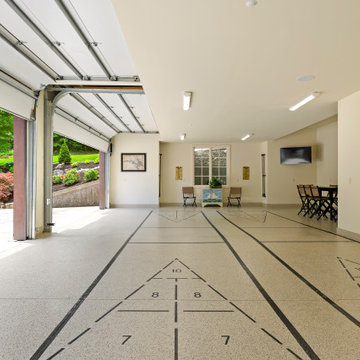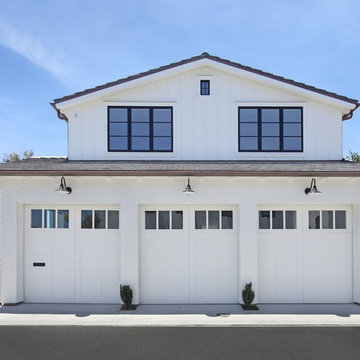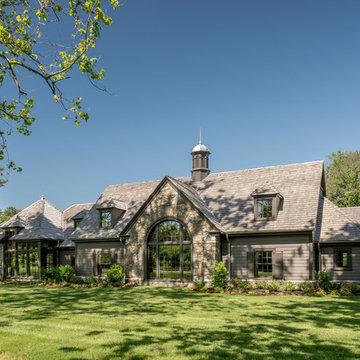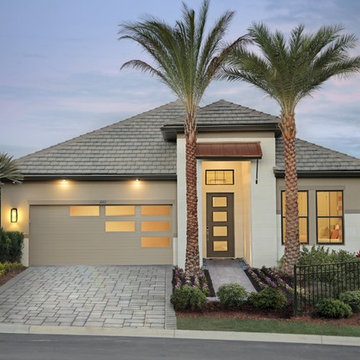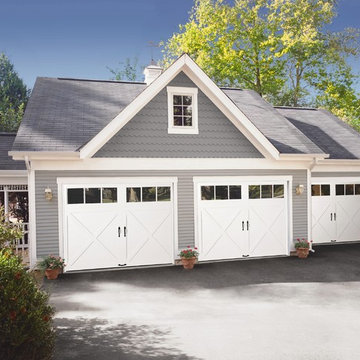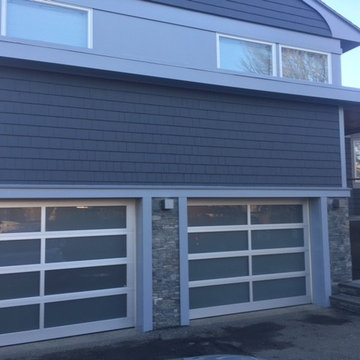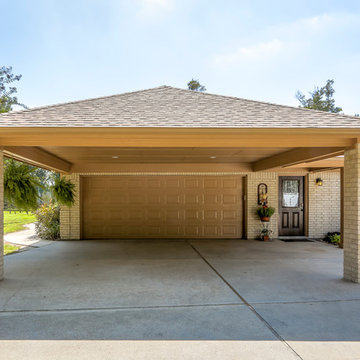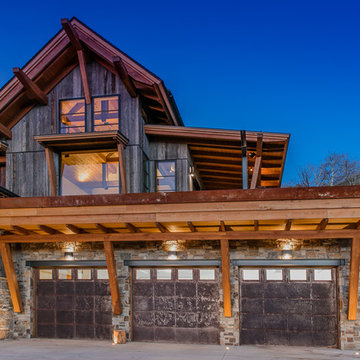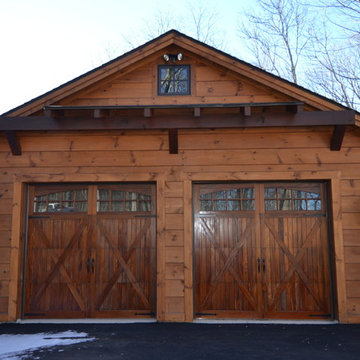5.752 Billeder af stor sammenbygget garage og skur
Sorteret efter:
Budget
Sorter efter:Populær i dag
1 - 20 af 5.752 billeder
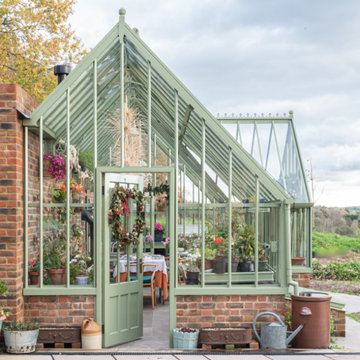
Our client enjoys the traditional Victorian Greenhouse aesthetic. In search for low maintenance, aluminium was the firm choice. Powder coated in Sussex Emerald to compliment the window frames, the three quarter span lean-to greenhouse sits beautifully in the garden of a new eco-home.
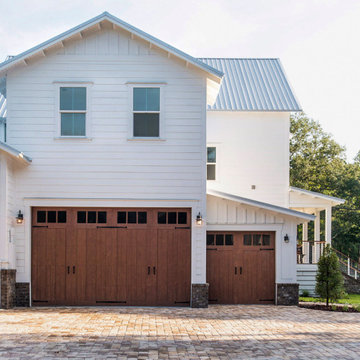
Clopay Canyon Ridge (5-layer) insulated faux wood carriage house garage doors, Design 11 with REC13 windows, Clear Cypress woodgrain cladding and overlays in the Medium stain finish. Installed by D and D Garage Doors on an attached two-car garage on a custom built home in St. Augustine, Florida. Photography by @visiblestyle for Jettset Farmhouse. All rights reserved.
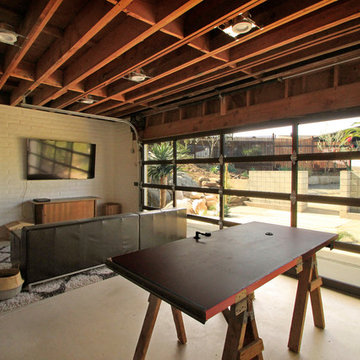
Overhead glass doors are great use for converted garages that can be used for entertaining. Our customer re-purposed an old entry door and turned it into a dining room table. This eclectic space gives off the modern vibe that is made when home owners decide to convert their garages into a unique living space.
Sarah F.
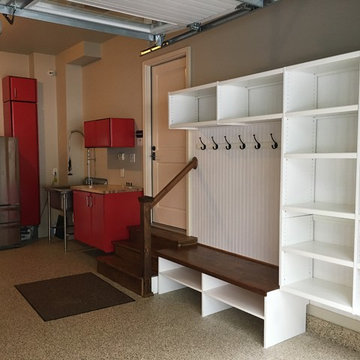
Upgraded garage - added epoxy coating flooring, new stained oak stairs, custom oak bench, shoe, coat and shelving storage.
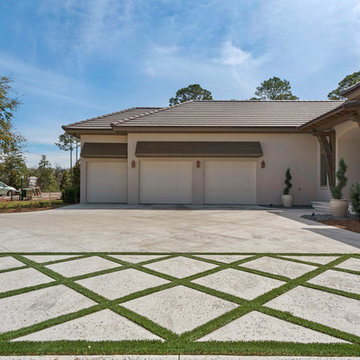
The homes exterior has a Mediterranean feel with a stucco exterior and stained wood accents. The entry is a work of art with stained arched doors with transoms and a hanging gas lantern. The tile roof and cedar brackets, exposed rafter beams and patterned turf soften the look and make you feel like you have been swept away to a vacation resort. Built by Phillip Vlahos of Destin Custom Home Builders. It was designed by Bob Chatham Custom Home Design and decorated by Allyson Runnels.
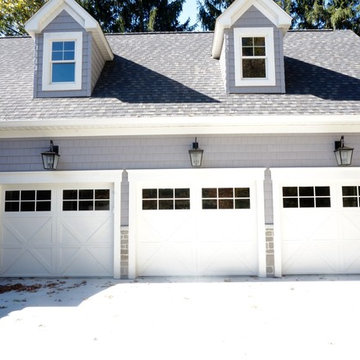
Exterior Lighting: Laura of Pembroke, Inc.
Building & Design: Memmer Construction
Photo Credit: Laura of Pembroke, Inc.
5.752 Billeder af stor sammenbygget garage og skur
1
